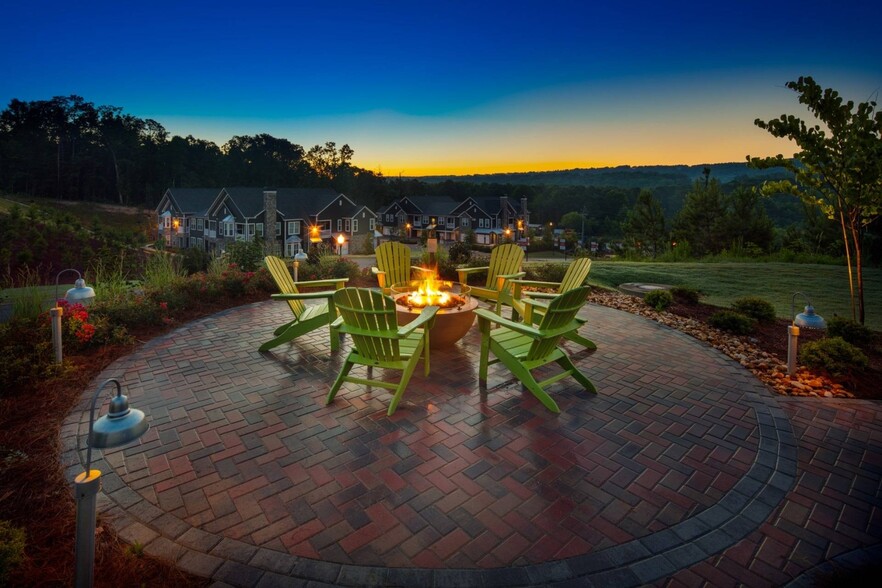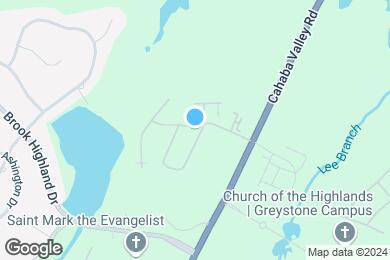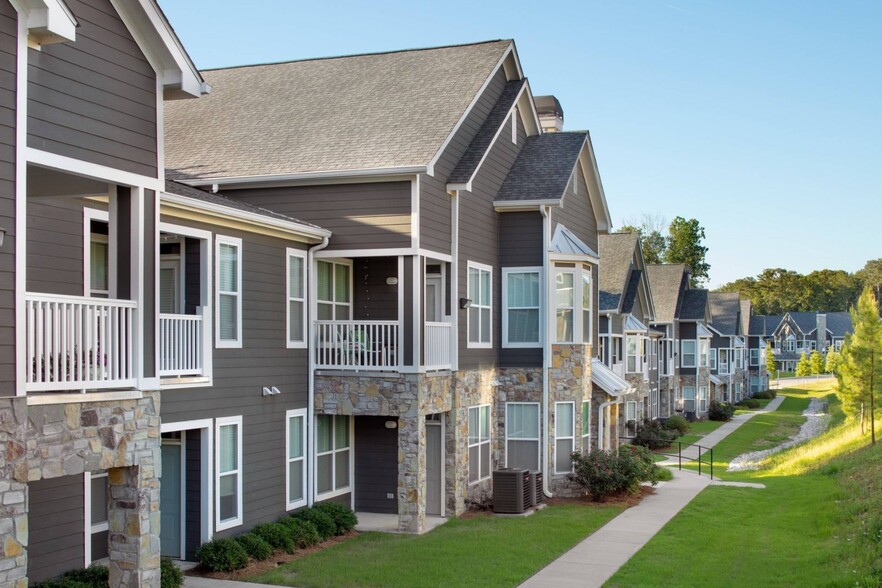Greystone Elementary School
Grades PK-5
424 Students
(205) 439-3200



12 mo leases or longer. Offer subject to change. Contact for details.
Note: Based on community-supplied data and independent market research. Subject to change without notice.
6 months, 7 months, 8 months, 9 months, 10 months, 11 months, 12 months, 13 months, 14 months, 15 months
Only Age 18+
Note: Based on community-supplied data and independent market research. Subject to change without notice.
Retreat at Greystone offers residents a unique luxury living experience, complete with breathtaking, panoramic views of our surrounding area in a pet-friendly community. Choose from one, two, and three-bedroom Birmingham apartments created with modern features and designer amenities you’ll love. Throughout our community, you’ll have access to exclusive resident features designed to complement your lifestyle. Nestled in gorgeous greenery just outside of Birmingham near Brentwood, you’ll be able to enjoy easy access to the city. Explore the area’s best shopping, dining, and entertainment options, and be sure to take advantage of the natural wonders all around us at Lake Purdy. Explore our website, then set up a personal tour and say hello to Retreat at Greystone!
Retreat at Greystone is located in Birmingham, Alabama in the 35242 zip code. This apartment community was built in 2014 and has 2 stories with 312 units.
Saturday
10AM
5PM
Sunday
Closed
Monday
9AM
5PM
Tuesday
9AM
5PM
Wednesday
9AM
5PM
Thursday
9AM
5PM
Parking Lot Available
Pet Friendly Community.
Grades PK-5
424 Students
(205) 439-3200
10 out of 10
Grades PK-5
586 Students
(205) 402-5400
10 out of 10
Grades 4-5
619 Students
(205) 682-5220
9 out of 10
Grades PK-3
582 Students
(205) 682-5240
8 out of 10
Grades 6-8
1,175 Students
(205) 682-5210
7 out of 10
Grades 9-12
1,561 Students
(205) 682-5200
9 out of 10
Grades 1-8
14 Students
(205) 795-3235
NR out of 10
Grades PK-8
182 Students
(205) 437-9343
NR out of 10
Grades 9-12
588 Students
(205) 776-5902
NR out of 10
Ratings give an overview of a school's test results. The ratings are based on a comparison of test results for all schools in the state.
School boundaries are subject to change. Always double check with the school district for most current boundaries.
Walk Score® measures the walkability of any address. Transit Score® measures access to public transit. Bike Score® measures the bikeability of any address.

Thanks for reviewing your apartment on ApartmentFinder.com!
Sorry, but there was an error submitting your review. Please try again.
Submitting Request
Your email has been sent.
Many properties are now offering LIVE tours via FaceTime and other streaming apps. Contact Now: