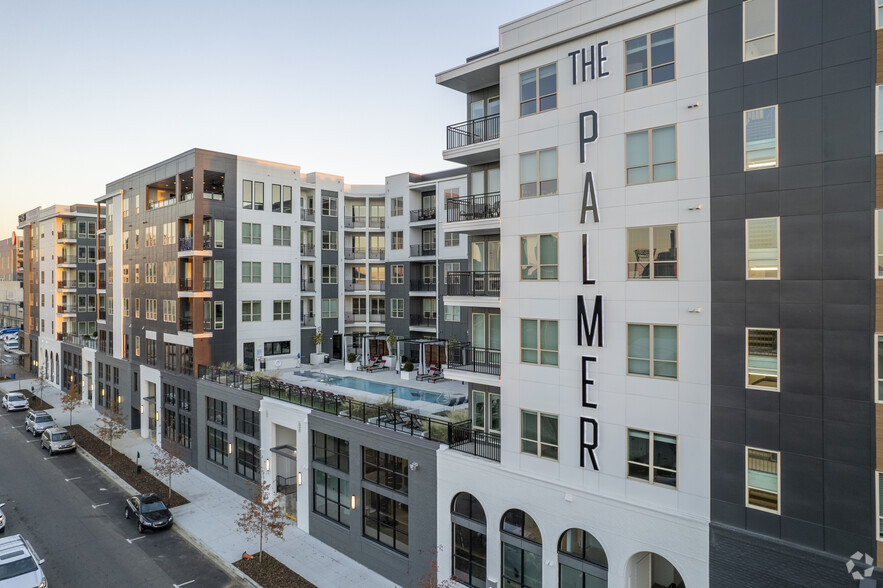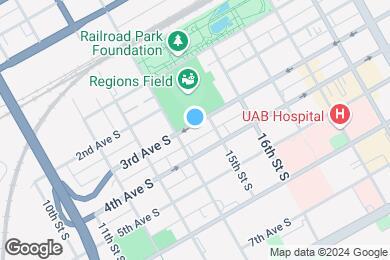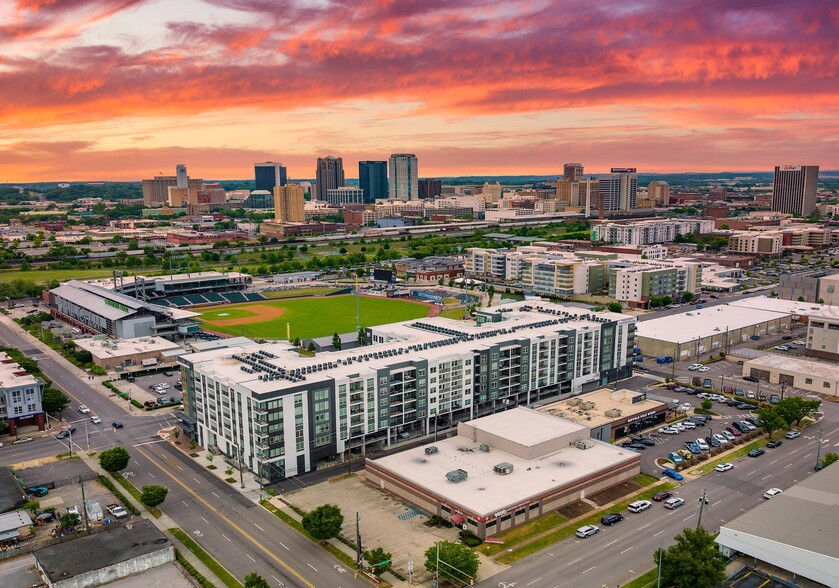1 / 66
66 Images
3D Tours
Rent Specials
1/2 OFF YOUR 1ST MONTH- All units!!!! ** 13-17 mo leases
Monthly Rent $1,532 - $4,055
Beds Studio - 2
Baths 1 - 2
S1
$1,890 – $2,459
Studio , 1 bath , 611 Sq Ft
A1
$1,808 – $2,966
1 bed , 1 bath , 765 Sq Ft
A3
$1,890 – $2,645
1 bed , 1 bath , 802 Sq Ft
704-ADA
704-...
$2,015
802
Show More Results (1)
A2
$1,912 – $2,602
1 bed , 1 bath , 766 Sq Ft
A7
$1,745 – $2,321
1 bed , 1 bath , 680 Sq Ft
B3
$2,638 – $3,637
2 beds , 2 baths , 1,008 Sq Ft
B2
$2,652 – $3,768
2 beds , 2 baths , 1,111 Sq Ft
B4
$2,349 – $3,269
2 beds , 2 baths , 1,113 Sq Ft
S5
$1,532 – $2,135
Studio , 1 bath , 633 Sq Ft , Not Available
S3
$1,540 – $2,145
Studio , 1 bath , 711 Sq Ft , Not Available
S4
$1,553 – $2,091
Studio , 1 bath , 771 Sq Ft , Not Available
A6
$2,080 – $2,972
1 bed , 1 bath , 801 Sq Ft , Not Available
A4
$2,272 – $3,213
1 bed , 1 bath , 917 Sq Ft , Not Available
A5
$2,369 – $3,328
1 bed , 1 bath , 839 Sq Ft , Not Available
B5
$2,453 – $3,359
2 beds , 2 baths , 1,125 Sq Ft , Not Available
B1
$2,929 – $4,055
2 beds , 2 baths , 1,126 Sq Ft , Not Available
Show Unavailable Floor Plans (8)
Hide Unavailable Floor Plans
S1
$1,890 – $2,459
Studio , 1 bath , 611 Sq Ft
S5
$1,532 – $2,135
Studio , 1 bath , 633 Sq Ft , Not Available
S3
$1,540 – $2,145
Studio , 1 bath , 711 Sq Ft , Not Available
S4
$1,553 – $2,091
Studio , 1 bath , 771 Sq Ft , Not Available
Show Unavailable Floor Plans (3)
Hide Unavailable Floor Plans
A1
$1,808 – $2,966
1 bed , 1 bath , 765 Sq Ft
A3
$1,890 – $2,645
1 bed , 1 bath , 802 Sq Ft
704-ADA
704-...
$2,015
802
Show More Results (1)
A2
$1,912 – $2,602
1 bed , 1 bath , 766 Sq Ft
A7
$1,745 – $2,321
1 bed , 1 bath , 680 Sq Ft
A6
$2,080 – $2,972
1 bed , 1 bath , 801 Sq Ft , Not Available
A4
$2,272 – $3,213
1 bed , 1 bath , 917 Sq Ft , Not Available
A5
$2,369 – $3,328
1 bed , 1 bath , 839 Sq Ft , Not Available
Show Unavailable Floor Plans (3)
Hide Unavailable Floor Plans
B3
$2,638 – $3,637
2 beds , 2 baths , 1,008 Sq Ft
B2
$2,652 – $3,768
2 beds , 2 baths , 1,111 Sq Ft
B4
$2,349 – $3,269
2 beds , 2 baths , 1,113 Sq Ft
B5
$2,453 – $3,359
2 beds , 2 baths , 1,125 Sq Ft , Not Available
B1
$2,929 – $4,055
2 beds , 2 baths , 1,126 Sq Ft , Not Available
Show Unavailable Floor Plans (2)
Hide Unavailable Floor Plans
Note: Based on community-supplied data and independent market research. Subject to change without notice.
Lease Terms
Contact office for Lease Terms
Expenses
Recurring
$15
Cat Rent:
$15
Dog Rent:
One-Time
$250
Admin Fee:
$75
Application Fee:
$350
Cat Fee:
$0
Cat Deposit:
$350
Dog Fee:
$0
Dog Deposit:
The Palmer Rent Calculator
Print Email
Print Email
Pets
No Dogs
1 Dog
2 Dogs
3 Dogs
4 Dogs
5 Dogs
No Cats
1 Cat
2 Cats
3 Cats
4 Cats
5 Cats
No Birds
1 Bird
2 Birds
3 Birds
4 Birds
5 Birds
No Fish
1 Fish
2 Fish
3 Fish
4 Fish
5 Fish
No Reptiles
1 Reptile
2 Reptiles
3 Reptiles
4 Reptiles
5 Reptiles
No Other
1 Other
2 Other
3 Other
4 Other
5 Other
Expenses
1 Applicant
2 Applicants
3 Applicants
4 Applicants
5 Applicants
6 Applicants
No Vehicles
1 Vehicle
2 Vehicles
3 Vehicles
4 Vehicles
5 Vehicles
Vehicle Parking
Assigned Covered
Unassigned Other
Assigned Covered
Unassigned Other
Assigned Covered
Unassigned Other
Assigned Covered
Unassigned Other
Assigned Covered
Unassigned Other
Only Age 18+
Note: Based on community-supplied data and independent market research. Subject to change without notice.
Monthly Expenses
* - Based on 12 month lease
About The Palmer
Welcome to The Palmer! A luxury collection of studio, 1 & 2 bedroom apartment homes next to Railroad Park in Downtown Birmingham.
The Palmer is located in
Birmingham , Alabama
in the 35233 zip code.
This apartment community was built in 2021 and has 7 stories with 228 units.
Special Features
Bike Storage
Pet Spa
Balconies on select units
Custom Noise Reduction Cabinets
Bike Racks
Charge Up With Usb Port Outlets
EV Charging Stations
Keyless Entry Smart Homes
Efficient Appliances
wine cooler in penthouse level unit
Stain Resistant Quartz Countertops
Carpeting
Ceiling Fan
Floor Plan Feature - Alternate Kitchen Layout
Sky Lounge Overlooking Regions Park
Custom Cabinetry W/Soft Close
Large Closets
Sky Deck
Smart Nest Thermostat
Co-working Spaces With Free Coffee Bar
Nest Thermostat
Resort Salt Water Pool
Wheelchair Access
Wine Coolers In Select Homes
Floorplan Amenities
High Speed Internet Access
Wi-Fi
Washer/Dryer
Air Conditioning
Heating
Ceiling Fans
Cable Ready
Storage Space
Double Vanities
Tub/Shower
Framed Mirrors
Wheelchair Accessible (Rooms)
Dishwasher
Disposal
Ice Maker
Stainless Steel Appliances
Pantry
Island Kitchen
Kitchen
Microwave
Oven
Range
Refrigerator
Freezer
Quartz Countertops
Carpet
Dining Room
High Ceilings
Mud Room
Recreation Room
Built-In Bookshelves
Views
Walk-In Closets
Linen Closet
Loft Layout
Double Pane Windows
Window Coverings
Floor to Ceiling Windows
Balcony
Deck
Parking
Covered
Assigned Parking
Other
Security
Package Service
Controlled Access
Property Manager on Site
Gated
Pet Policy
Dogs and Cats Allowed
Aggressive Breeds
$350 one-time fee and additional $200 for 2nd pet
$15 Monthly Pet Rent
$350 Fee
Birds, Fish, and Reptiles Allowed
Please call for details
Airport
Birmingham-Shuttlesworth International
Drive:
10 min
6.0 mi
Commuter Rail
Birmingham
Walk:
13 min
0.7 mi
Universities
Walk:
9 min
0.5 mi
Drive:
8 min
3.7 mi
Drive:
6 min
3.7 mi
Drive:
10 min
5.4 mi
Parks & Recreation
McWane Science Center
Walk:
16 min
0.8 mi
Vulcan Park and Museum
Drive:
6 min
2.5 mi
Birmingham Zoo
Drive:
7 min
3.9 mi
Birmingham Botanical Gardens
Drive:
8 min
4.2 mi
Homewood Forest Preserve
Drive:
10 min
5.0 mi
Shopping Centers & Malls
Walk:
4 min
0.2 mi
Drive:
3 min
1.6 mi
Drive:
4 min
1.7 mi
Schools
Attendance Zone
Nearby
Property Identified
Glen Iris Elementary School
Grades PK-5
731 Students
(205) 231-7440
Spain Rehab
Grades K-12
(205) 943-4169
Parker High School
Grades 9-12
826 Students
(205) 231-2370
The Sunshine School at Children
Grades PK-12
(205) 939-6629
School data provided by GreatSchools
Parkside in Birmingham, AL
Schools
Restaurants
Groceries
Coffee
Banks
Shops
Fitness
Walk Score® measures the walkability of any address. Transit Score® measures access to public transit. Bike Score® measures the bikeability of any address.
Learn How It Works Detailed Scores
Other Available Apartments
Popular Searches
Birmingham Apartments for Rent in Your Budget



