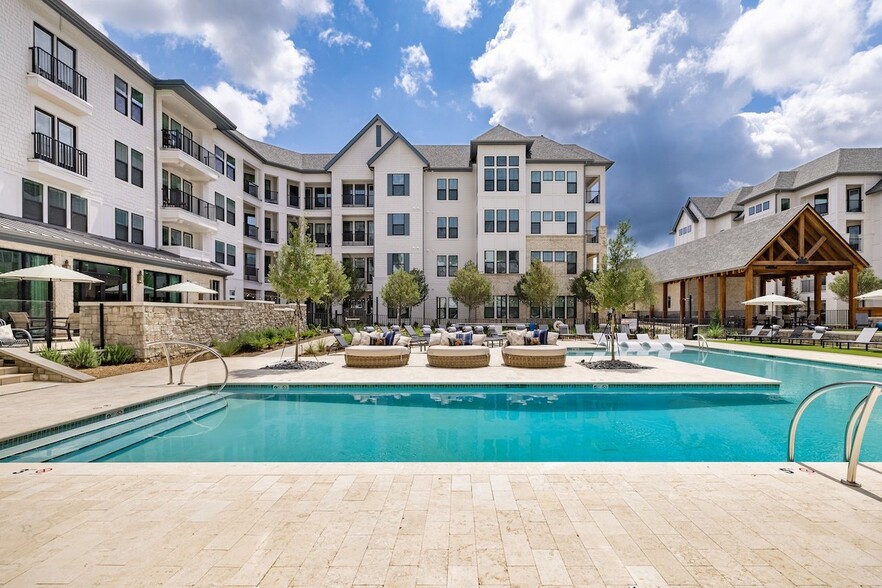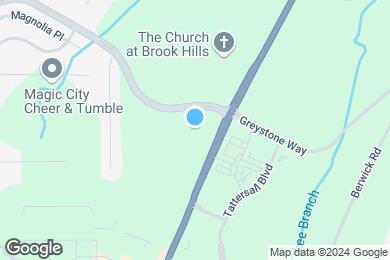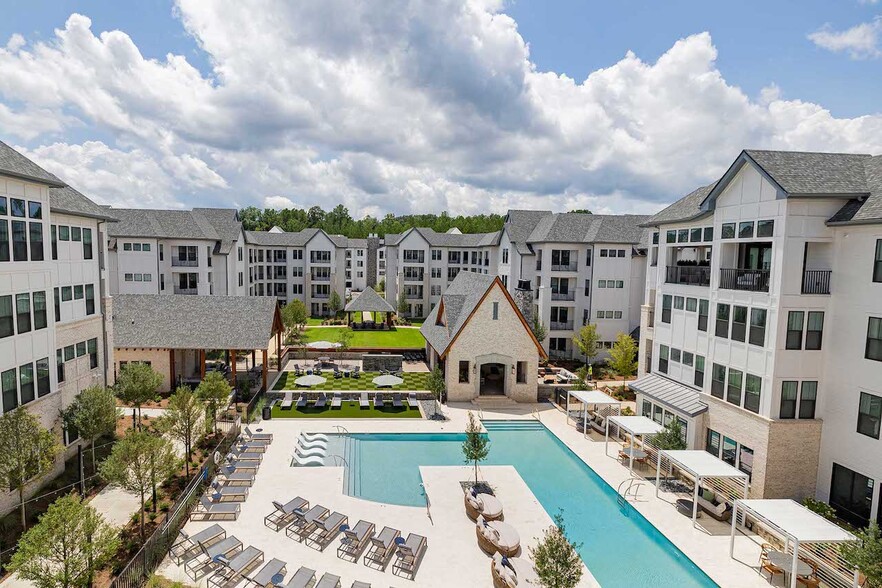Avondale Elementary School
Grades PK-5
328 Students
(205) 231-7130



Up to 6 Weeks Free! - Brilliant Specials for Founding Residents with Homes Starting at $1,616/Month. Move In by 4/30 for an Extra Half-Month off Upfront in Addition to Current Specials!
Note: Based on community-supplied data and independent market research. Subject to change without notice.
12
Only Age 18+
Note: Based on community-supplied data and independent market research. Subject to change without notice.
Discover sleek, modern living at The Whitby Birmingham, nestled in the heart of Greystone and just minutes from Oak Mountain State Park. Birmingham, Alabama's newest selection of 1, 2, and 3-bedroom apartments and carriage homes offer a perfect blend of refined elegance and cozy comfort. With a touch of English flair and everyday sophistication, our spaces create an effortlessly posh lifestyle for you to enjoy.
The Whitby Birmingham is located in Birmingham, Alabama in the 35242 zip code. This apartment community was built in 2024 and has 3 stories with 321 units.
Wednesday
9AM
6PM
Thursday
9AM
6PM
Friday
9AM
6PM
Saturday
10AM
4PM
Sunday
1PM
5PM
Monday
9AM
6PM
Assigned Parking $75
Assigned Parking $150
The Whitby Birmingham is a pet-friendly community; we love our furry friends! There is a one-time, non-refundable pet fee of $350 per pet and $20 monthly pet rent. Maximum 2 pets per home. Breed restrictions apply.
Grades PK-5
328 Students
(205) 231-7130
2 out of 10
Grades 6-8
210 Students
(205) 231-8680
2 out of 10
Grades 9-12
738 Students
(205) 231-8000
1 out of 10
Grades PK-8
182 Students
(205) 437-9343
NR out of 10
Grades 9-12
588 Students
(205) 776-5902
NR out of 10
Ratings give an overview of a school's test results. The ratings are based on a comparison of test results for all schools in the state.
School boundaries are subject to change. Always double check with the school district for most current boundaries.
Walk Score® measures the walkability of any address. Transit Score® measures access to public transit. Bike Score® measures the bikeability of any address.

Thanks for reviewing your apartment on ApartmentFinder.com!
Sorry, but there was an error submitting your review. Please try again.
Submitting Request
Your email has been sent.
Many properties are now offering LIVE tours via FaceTime and other streaming apps. Contact Now: