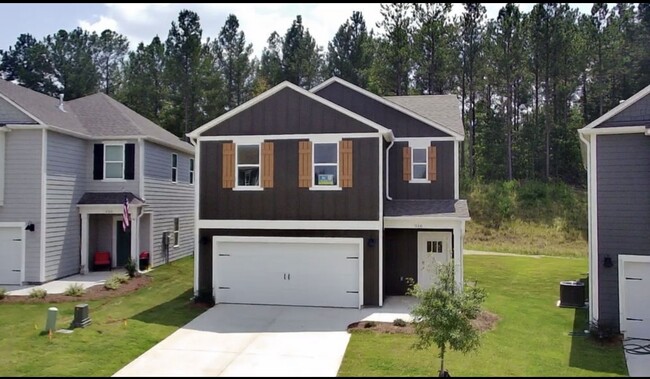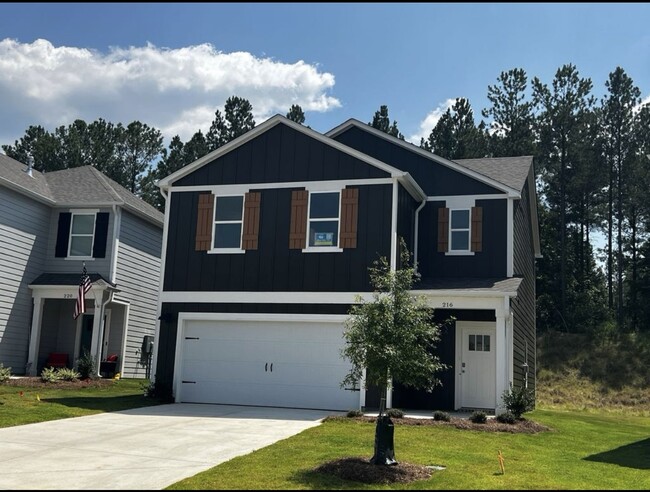Chelsea Park Elementary School
Grades PK-5
867 Students
(205) 682-6700


































































Note: Prices and availability subject to change without notice.
Contact office for Lease Terms
This is the D R Horton's Taylor floorplan has an awesome open concept plan, with Granite countertops, lots of cabinets, durable and stylish LVP flooring, and stainless appliances. It presents a dining room and a chef-inspired kitchen, complete with ample cabinet space and a spacious pantry. The kitchen seamlessly connects to a casual dining area and a generously sized living room. Additionally, there is a powder room on the main level. Moving to the second floor, the expansive Bedroom One suite offers a luxurious bathroom with a walk-in shower, double vanities, and a sizable walk-in closet. The second level also includes 3 more bedrooms, another full bathroom, and a laundry room. The Master Bedroom is 14'7" by 13'6", Bedroom 2 is 10' x 11', Bedroom 3 is 10' x 11' & Bedroom 4 is 10' x 10', Family Room is 14'x 13'6", Kitchen is 7'8" x 13'6", and the Dining Room is 13'6" x 6'8" This home is filled with lots of ENERGY GREEN FEATURES Ceiling Fans, Double Paned Windows, Energy Star Appliances, Energy Star Windows, Insulated Door, LED Lighting, Programmable Thermostat, Ridge Vent, SEER 15+, Solar Board, Radiant Barrier Decking. Home is furnished with cutting-edge technology, including a Honeywell-manufactured Z-Wave programmable thermostat, a Kwikset-manufactured Z-Wave door lock, an Eaton Corporation-manufactured Z-Wave wireless switch, a Qolsys, Inc. touchscreen Smart Home control device, an automation platform from a SkyBell video doorbell.
216 Chelsea Pk Cir is located in Chelsea, Alabama in the 35043 zip code.
Protect yourself from fraud. Do not send money to anyone you don't know.
Grades PK-8
182 Students
(205) 437-9343
Grades PK-12
216 Students
(205) 669-7777
Ratings give an overview of a school's test results. The ratings are based on a comparison of test results for all schools in the state.
School boundaries are subject to change. Always double check with the school district for most current boundaries.
Submitting Request
Many properties are now offering LIVE tours via FaceTime and other streaming apps. Contact Now: