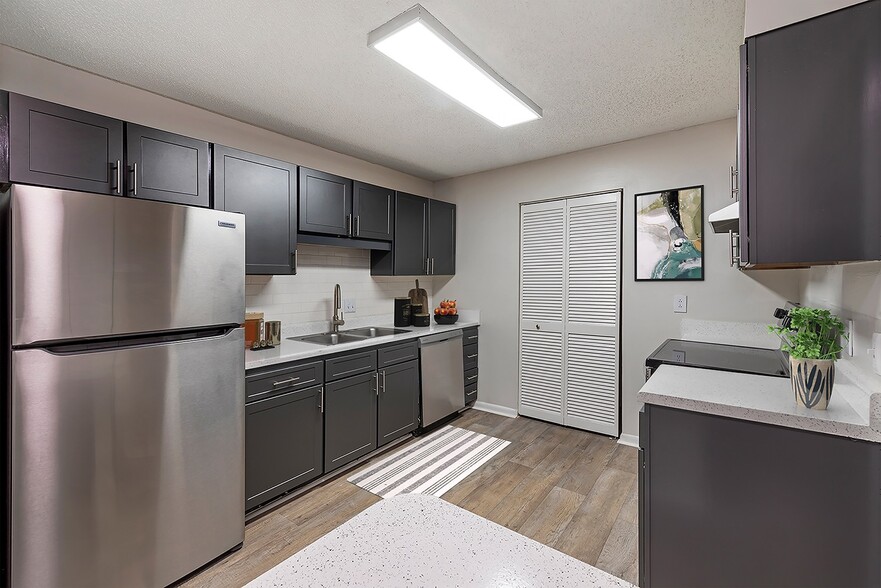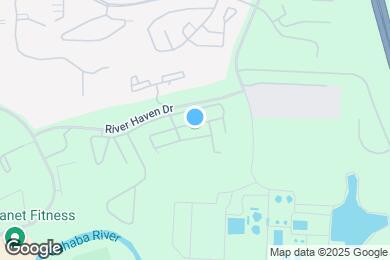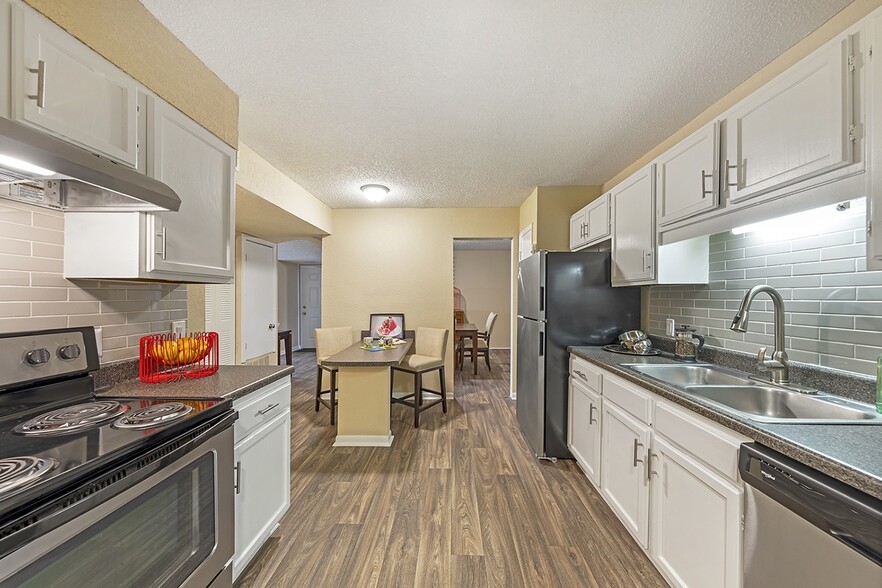Riverchase Elementary School
Grades PK-5
603 Students
(205) 439-3400



Now Offering Up to One Month Free on Select Homes for Move-Ins by 5/15 /25. 12-month or longer leases only. Restrictions apply, inquire for more details.
Note: Based on community-supplied data and independent market research. Subject to change without notice.
Contact office for Lease Terms
Only Age 18+
Note: Based on community-supplied data and independent market research. Subject to change without notice.
Now Offering Up to One and a Half Months Free on Select Homes for Move-Ins by 4/30 /25. 12-month or longer leases only. Restrictions apply, inquire for more details.
Riverchase Landing is located in Hoover, Alabama in the 35244 zip code. This apartment community was built in 1984 and has 3 stories with 468 units.
Monday
9AM
6PM
Tuesday
9AM
6PM
Wednesday
9AM
6PM
Thursday
9AM
6PM
Friday
9AM
6PM
Saturday
10AM
5PM
Certain Breed Restrictions. Ask our leasing staff.
Townhomes
Grades PK-5
603 Students
(205) 439-3400
8 out of 10
Grades 6-8
1,113 Students
(205) 439-2000
9 out of 10
Grades 9-12
1,503 Students
(205) 439-1400
9 out of 10
Grades K-12
43 Students
(205) 987-3376
NR out of 10
Grades 9-12
21 Students
(205) 989-8333
NR out of 10
Ratings give an overview of a school's test results. The ratings are based on a comparison of test results for all schools in the state.
School boundaries are subject to change. Always double check with the school district for most current boundaries.
Walk Score® measures the walkability of any address. Transit Score® measures access to public transit. Bike Score® measures the bikeability of any address.

Thanks for reviewing your apartment on ApartmentFinder.com!
Sorry, but there was an error submitting your review. Please try again.
Submitting Request
Your email has been sent.
Many properties are now offering LIVE tours via FaceTime and other streaming apps. Contact Now: