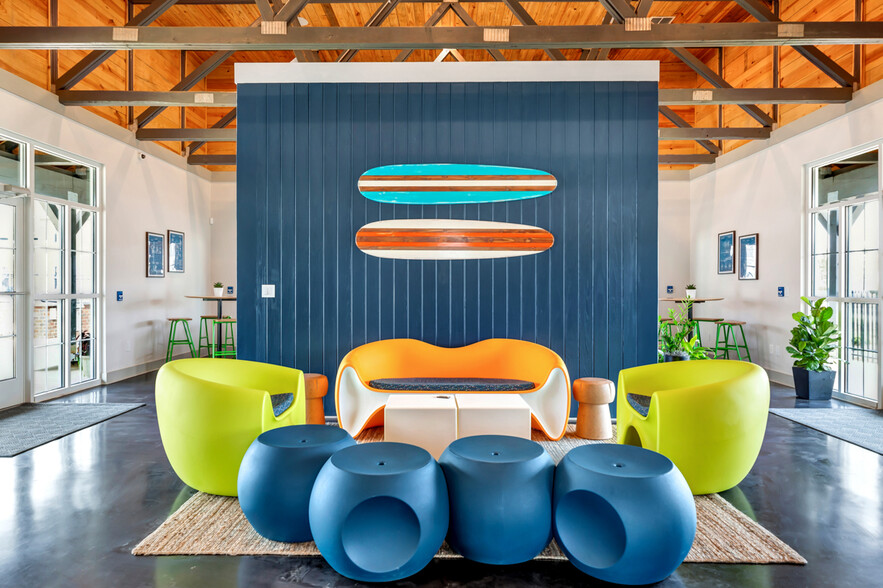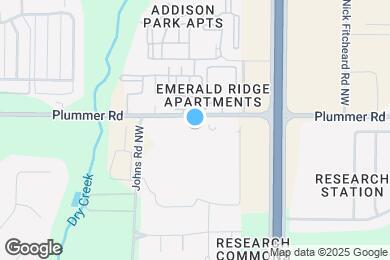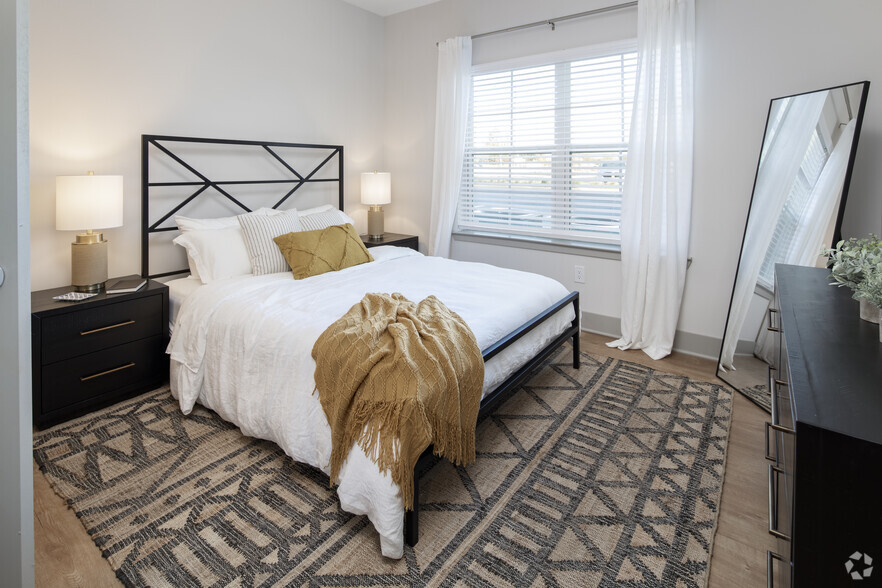Providence Elementary
Grades PK-5
848 Students
(256) 428-7125



Note: Based on community-supplied data and independent market research. Subject to change without notice.
12
Only Age 18+
Note: Based on community-supplied data and independent market research. Subject to change without notice.
We know whats on your mind when you contemplate renting options. You think compromise. Living spaces, yards, interior features, one-size-fits-all recreation. Choosing the best fit for your household and your lifestyle can feel a lot like settling for something. Introducing Anthem, Huntsville, Alabamas newest luxury rental community, and something altogether different.
Anthem Luxury Rental Homes is located in Huntsville, Alabama in the 35806 zip code. This single family homes community was built in 2021 and has 3 stories with 406 units.
Friday
8:30AM
5:30PM
Saturday
10AM
4PM
Sunday
Closed
Monday
8:30AM
5:30PM
Tuesday
8:30AM
5:30PM
Wednesday
8:30AM
5:30PM
Apt Garages $150 $150
Anthem is a pet-friendly community; we love our furry friends! There is a one-time, non-refundable pet fee of $350 for one pet or $600 for two pets as well as $20 monthly pet rent for the first pet and $50 for 2 pets. Maximum 2 pets per home. Bree...
Grades PK-5
848 Students
(256) 428-7125
5 out of 10
Grades 6-8
548 Students
(256) 428-7330
4 out of 10
Grades 9-12
954 Students
(256) 428-7576
2 out of 10
Grades PK-12
717 Students
(256) 705-8000
NR out of 10
Grades K-12
(256) 726-8358
NR out of 10
Grades PK-8
107 Students
(256) 837-5266
NR out of 10
Grades PK-12
113 Students
(256) 895-9550
NR out of 10
Grades PK-12
184 Students
(256) 852-8884
NR out of 10
Grades PK-8
406 Students
256-722-0772
NR out of 10
Ratings give an overview of a school's test results. The ratings are based on a comparison of test results for all schools in the state.
School boundaries are subject to change. Always double check with the school district for most current boundaries.
Walk Score® measures the walkability of any address. Transit Score® measures access to public transit. Bike Score® measures the bikeability of any address.

Thanks for reviewing your apartment on ApartmentFinder.com!
Sorry, but there was an error submitting your review. Please try again.
Submitting Request
Your email has been sent.
Many properties are now offering LIVE tours via FaceTime and other streaming apps. Contact Now: