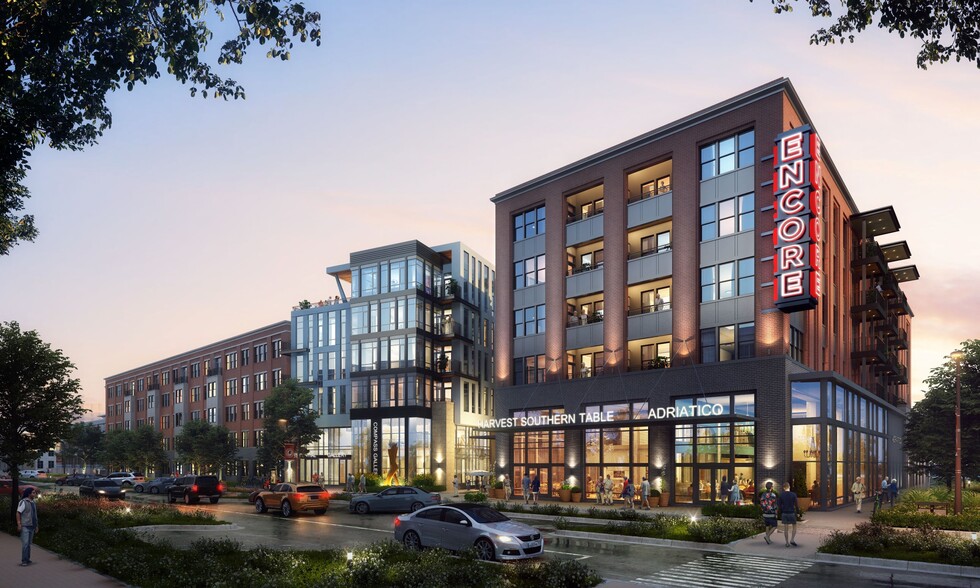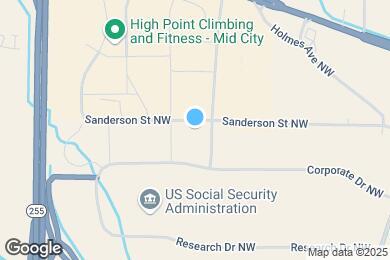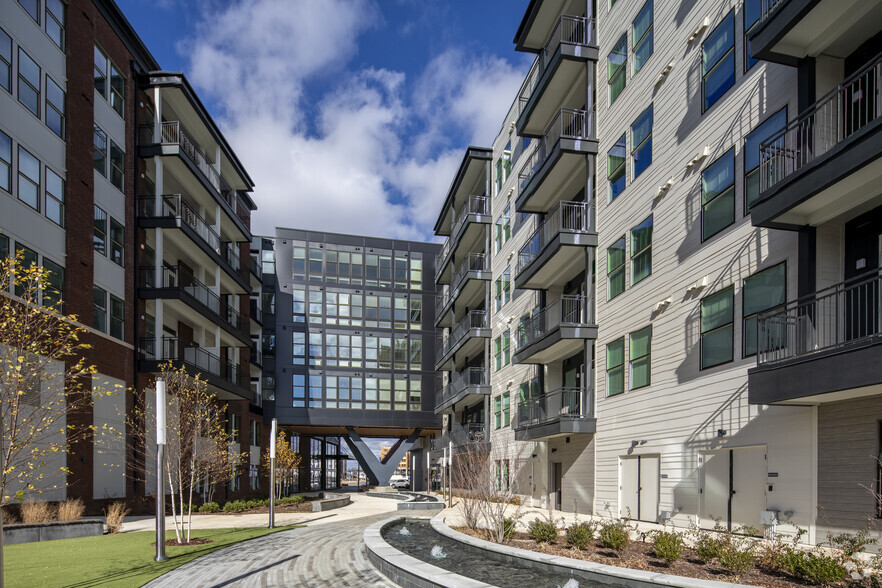1 / 75
75 Images
3D Tours
Rent Specials
Enjoy Up to 8 Weeks Free! *Terms and Conditions may apply.
Monthly Rent $1,222 - $2,497
Beds 1 - 3
Baths 1 - 2
1B
$1,222 – $1,467
1 bed , 1 bath , 755 Sq Ft
1L
$1,385 – $1,540
1 bed , 1 bath , 877 Sq Ft
1J
$1,324 – $1,514
1 bed , 1 bath , 795 Sq Ft
2A
$1,520 – $1,790
2 beds , 2 baths , 1,064 Sq Ft
2C
$1,605 – $1,645
2 beds , 2 baths , 1,081 Sq Ft
2F
$1,529 – $1,539
2 beds , 2 baths , 1,007 Sq Ft
1D
$1,530 – $1,695
1 bed , 1.5 baths , 1,014 Sq Ft
1C
$1,559 – $1,724
1 bed , 1.5 baths , 994 Sq Ft
1H
$1,685
1 bed , 1 bath , 990 Sq Ft
1B
$1,222 – $1,467
1 bed , 1 bath , 755 Sq Ft
1L
$1,385 – $1,540
1 bed , 1 bath , 877 Sq Ft
1J
$1,324 – $1,514
1 bed , 1 bath , 795 Sq Ft
2A
$1,520 – $1,790
2 beds , 2 baths , 1,064 Sq Ft
2C
$1,605 – $1,645
2 beds , 2 baths , 1,081 Sq Ft
2G
$1,679 – $1,884
2 beds , 2 baths , 1,238 Sq Ft
2K
$1,965
2 beds , 2 baths , 1,359 Sq Ft
2E
$2,270 – $2,290
2 beds , 2 baths , 1,505 Sq Ft
2J
$2,312 – $2,497
2 beds , 2 baths , 1,446 Sq Ft
2H
$2,385 – $2,405
2 beds , 2 baths , 1,429 Sq Ft
2F
$1,529 – $1,539
2 beds , 2 baths , 1,007 Sq Ft
3B
$2,039
3 beds , 2 baths , 1,434 Sq Ft
3A
$2,174 – $2,409
3 beds , 2 baths , 1,373 Sq Ft
1E
Call for Rent
1 bed , 1 bath , 965 Sq Ft , Not Available
1F
Call for Rent
1 bed , 1 bath , 697 Sq Ft , Not Available
1G
Call for Rent
1 bed , 1 bath , 775 Sq Ft , Not Available
1K
Call for Rent
1 bed , 1 bath , 961 Sq Ft , Not Available
1M
Call for Rent
1 bed , 1 bath , 940 Sq Ft , Not Available
1N
Call for Rent
1 bed , 1 bath , 965 Sq Ft , Not Available
2B
Call for Rent
2 beds , 2 baths , 1,063 Sq Ft , Not Available
2D
Call for Rent
2 beds , 2 baths , 1,241 Sq Ft , Not Available
Show Unavailable Floor Plans (8)
Hide Unavailable Floor Plans
1D
$1,530 – $1,695
1 bed , 1.5 baths , 1,014 Sq Ft
1C
$1,559 – $1,724
1 bed , 1.5 baths , 994 Sq Ft
1H
$1,685
1 bed , 1 bath , 990 Sq Ft
1B
$1,222 – $1,467
1 bed , 1 bath , 755 Sq Ft
1L
$1,385 – $1,540
1 bed , 1 bath , 877 Sq Ft
1J
$1,324 – $1,514
1 bed , 1 bath , 795 Sq Ft
1E
Call for Rent
1 bed , 1 bath , 965 Sq Ft , Not Available
1F
Call for Rent
1 bed , 1 bath , 697 Sq Ft , Not Available
1G
Call for Rent
1 bed , 1 bath , 775 Sq Ft , Not Available
1K
Call for Rent
1 bed , 1 bath , 961 Sq Ft , Not Available
1M
Call for Rent
1 bed , 1 bath , 940 Sq Ft , Not Available
1N
Call for Rent
1 bed , 1 bath , 965 Sq Ft , Not Available
Show Unavailable Floor Plans (6)
Hide Unavailable Floor Plans
2A
$1,520 – $1,790
2 beds , 2 baths , 1,064 Sq Ft
2C
$1,605 – $1,645
2 beds , 2 baths , 1,081 Sq Ft
2G
$1,679 – $1,884
2 beds , 2 baths , 1,238 Sq Ft
2K
$1,965
2 beds , 2 baths , 1,359 Sq Ft
2E
$2,270 – $2,290
2 beds , 2 baths , 1,505 Sq Ft
2J
$2,312 – $2,497
2 beds , 2 baths , 1,446 Sq Ft
2H
$2,385 – $2,405
2 beds , 2 baths , 1,429 Sq Ft
2F
$1,529 – $1,539
2 beds , 2 baths , 1,007 Sq Ft
2B
Call for Rent
2 beds , 2 baths , 1,063 Sq Ft , Not Available
2D
Call for Rent
2 beds , 2 baths , 1,241 Sq Ft , Not Available
Show Unavailable Floor Plans (2)
Hide Unavailable Floor Plans
3B
$2,039
3 beds , 2 baths , 1,434 Sq Ft
3A
$2,174 – $2,409
3 beds , 2 baths , 1,373 Sq Ft
Note: Based on community-supplied data and independent market research. Subject to change without notice.
Lease Terms
12, 13, 14, 15, 16, 17, 18, 19, 20
Expenses
Recurring
$15
Cat Rent:
$15
Dog Rent:
One-Time
$200
Admin Fee:
$75
Application Fee:
$0
Cat Deposit:
$0
Dog Deposit:
Encore Mid City Rent Calculator
Print Email
Print Email
Pets
No Dogs
1 Dog
2 Dogs
3 Dogs
4 Dogs
5 Dogs
No Cats
1 Cat
2 Cats
3 Cats
4 Cats
5 Cats
No Birds
1 Bird
2 Birds
3 Birds
4 Birds
5 Birds
No Fish
1 Fish
2 Fish
3 Fish
4 Fish
5 Fish
No Reptiles
1 Reptile
2 Reptiles
3 Reptiles
4 Reptiles
5 Reptiles
No Other
1 Other
2 Other
3 Other
4 Other
5 Other
Expenses
1 Applicant
2 Applicants
3 Applicants
4 Applicants
5 Applicants
6 Applicants
No Vehicles
1 Vehicle
2 Vehicles
3 Vehicles
4 Vehicles
5 Vehicles
Vehicle Parking
Only Age 18+
Note: Based on community-supplied data and independent market research. Subject to change without notice.
Monthly Expenses
* - Based on 12 month lease
About Encore Mid City
Enjoy Up to 8 Weeks Free! *Terms and Conditions may apply.
Encore Mid City is located in
Huntsville , Alabama
in the 35806 zip code.
This apartment community was built in 2022 and has 6 stories with 244 units.
Special Features
Open-Concept Floor Plans
Wood-Style Flooring
Ground-Level Retail & Office Space
Chef-Inspired Kitchens
Private Courtyard
Private Locker Room
Rooftop Party Room & Outdoor Patio
Bocce Ball Court
Putting Green
Washer Dryer Included
Custom Cabinetry
Energy-Efficient Appliances
Indoor and Outdoor Gathering Spaces
Indoor Bike Storage
Indoor Gaming Room
Outdoor Kitchen and Fire Pits
Pet Grooming Spa
Stainless-Steel Appliances
Yoga/Group Fitness Area
Floorplan Amenities
Washer/Dryer
Granite Countertops
Stainless Steel Appliances
Kitchen
High Ceilings
Office
Walk-In Closets
Patio
Pet Policy
Dogs and Cats Allowed
$15 Monthly Pet Rent
125 lb Weight Limit
Airport
Huntsville International-Carl T Jones Field
Drive:
18 min
12.3 mi
Universities
Drive:
3 min
1.8 mi
Drive:
5 min
2.1 mi
Drive:
6 min
2.7 mi
Drive:
14 min
8.0 mi
Parks & Recreation
Sci-Quest
Drive:
5 min
2.1 mi
U.S. Space & Rocket Center
Drive:
7 min
3.0 mi
Huntsville Botanical Garden
Drive:
7 min
3.1 mi
Earlyworks Children's History Museum
Drive:
9 min
5.5 mi
Rainbow Mountain Trailhead
Drive:
15 min
7.8 mi
Shopping Centers & Malls
Walk:
3 min
0.2 mi
Walk:
8 min
0.4 mi
Walk:
10 min
0.6 mi
Schools
Attendance Zone
Nearby
Property Identified
Morris Elementary School
Grades PK-5
515 Students
(256) 428-7340
Highlands Elementary School
Grades PK-6
371 Students
(256) 428-7200
Academy For Academics Arts
Grades PK-5
388 Students
(256) 428-7600
Columbia High School
Grades 9-12
954 Students
(256) 428-7576
Premier School Of Research Park
Grades PK-1
146 Students
(256) 489-7529
Providence Classical School
Grades PK-12
184 Students
(256) 852-8884
School data provided by GreatSchools
University/Research Park in Huntsville, AL
Schools
Restaurants
Groceries
Coffee
Banks
Shops
Fitness
Walk Score® measures the walkability of any address. Transit Score® measures access to public transit. Bike Score® measures the bikeability of any address.
Learn How It Works Detailed Scores
Other Available Apartments
Popular Searches
Huntsville Apartments for Rent in Your Budget



