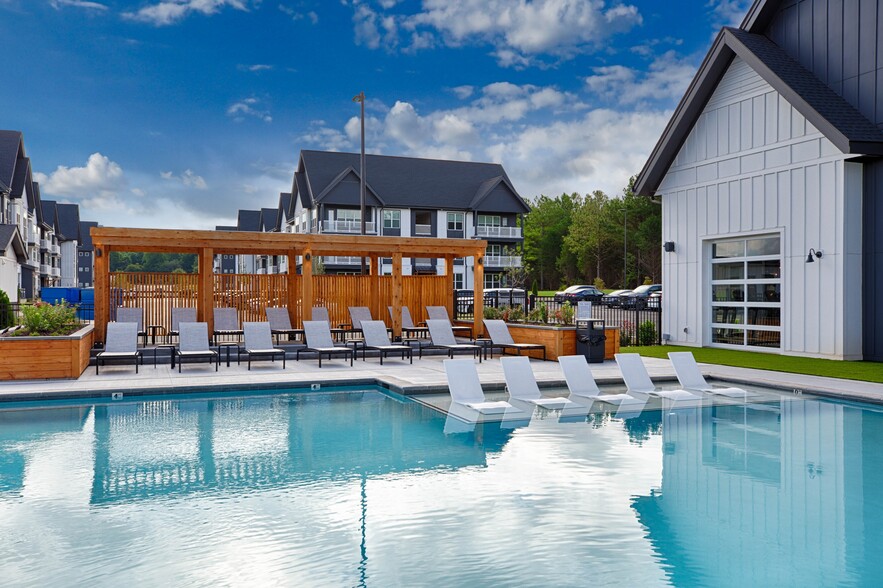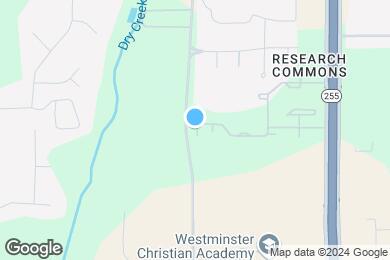1 / 60
60 Images
3D Tours
Monthly Rent $1,049 - $1,606
Beds 1 - 3
Baths 1 - 2
A1
$1,049 – $1,182
1 bed , 1 bath , 642 Sq Ft
4000-4104
4000...
$1,049
642
1000-1311
1000...
$1,182
642
1000-1303
1000...
$1,182
642
A2
$1,190
1 bed , 1 bath , 725 Sq Ft
8000-8306
8000...
$1,190
725
2000-2108
2000...
$1,190
725
2000-2306
2000...
$1,190
725
2000-2310
2000...
$1,190
725
2000-2205
2000...
$1,190
725
Show More Results (2)
B1
$1,422
2 beds , 2 baths , 1,054 Sq Ft
1000-1308
1000...
$1,422
1,054
1000-1305
1000...
$1,422
1,054
1000-1208
1000...
$1,422
1,054
1000-1106
1000...
$1,422
1,054
4000-4309
4000...
$1,422
1,054
Show More Results (2)
B2
$1,470
2 beds , 2 baths , 1,167 Sq Ft
1000-1214
1000...
$1,470
1,167
6000-6214
6000...
$1,470
1,167
5000-5201
5000...
$1,470
1,167
C1
$1,606
3 beds , 2 baths , 1,284 Sq Ft
8000-8202
8000...
$1,606
1,284
8000-8111
8000...
$1,606
1,284
A1
$1,049 – $1,182
1 bed , 1 bath , 642 Sq Ft
4000-4104
4000...
$1,049
642
1000-1311
1000...
$1,182
642
1000-1303
1000...
$1,182
642
A2
$1,190
1 bed , 1 bath , 725 Sq Ft
8000-8306
8000...
$1,190
725
2000-2108
2000...
$1,190
725
2000-2306
2000...
$1,190
725
2000-2310
2000...
$1,190
725
2000-2205
2000...
$1,190
725
Show More Results (2)
A3
$1,485
1 bed , 1 bath , 790 Sq Ft
6000-6107
6000...
$1,485
790
4000-4107
4000...
$1,485
790
A4
$1,475
1 bed , 1 bath , 1,036 Sq Ft
4500-4501
4500...
$1,475
1,036
6500-6501
6500...
$1,475
1,036
B1
$1,422
2 beds , 2 baths , 1,054 Sq Ft
1000-1308
1000...
$1,422
1,054
1000-1305
1000...
$1,422
1,054
1000-1208
1000...
$1,422
1,054
1000-1106
1000...
$1,422
1,054
4000-4309
4000...
$1,422
1,054
Show More Results (2)
B2
$1,470
2 beds , 2 baths , 1,167 Sq Ft
1000-1214
1000...
$1,470
1,167
6000-6214
6000...
$1,470
1,167
5000-5201
5000...
$1,470
1,167
C1
$1,606
3 beds , 2 baths , 1,284 Sq Ft
8000-8202
8000...
$1,606
1,284
8000-8111
8000...
$1,606
1,284
C2
Call for Rent
3 beds , 2 baths , 1,599 Sq Ft , Not Available
Show Unavailable Floor Plans (1)
Hide Unavailable Floor Plans
A1
$1,049 – $1,182
1 bed , 1 bath , 642 Sq Ft
4000-4104
4000...
$1,049
642
1000-1311
1000...
$1,182
642
1000-1303
1000...
$1,182
642
A2
$1,190
1 bed , 1 bath , 725 Sq Ft
8000-8306
8000...
$1,190
725
2000-2108
2000...
$1,190
725
2000-2306
2000...
$1,190
725
2000-2310
2000...
$1,190
725
2000-2205
2000...
$1,190
725
Show More Results (2)
A3
$1,485
1 bed , 1 bath , 790 Sq Ft
6000-6107
6000...
$1,485
790
4000-4107
4000...
$1,485
790
A4
$1,475
1 bed , 1 bath , 1,036 Sq Ft
4500-4501
4500...
$1,475
1,036
6500-6501
6500...
$1,475
1,036
B1
$1,422
2 beds , 2 baths , 1,054 Sq Ft
1000-1308
1000...
$1,422
1,054
1000-1305
1000...
$1,422
1,054
1000-1208
1000...
$1,422
1,054
1000-1106
1000...
$1,422
1,054
4000-4309
4000...
$1,422
1,054
Show More Results (2)
B2
$1,470
2 beds , 2 baths , 1,167 Sq Ft
1000-1214
1000...
$1,470
1,167
6000-6214
6000...
$1,470
1,167
5000-5201
5000...
$1,470
1,167
C1
$1,606
3 beds , 2 baths , 1,284 Sq Ft
8000-8202
8000...
$1,606
1,284
8000-8111
8000...
$1,606
1,284
C2
Call for Rent
3 beds , 2 baths , 1,599 Sq Ft , Not Available
Show Unavailable Floor Plans (1)
Hide Unavailable Floor Plans
Note: Based on community-supplied data and independent market research. Subject to change without notice.
Property Map
Lease Terms
12 months, 13 months, 14 months, 15 months, 16 months, 17 months, 18 months
Expenses
Recurring
$25
Cat Rent:
$25
Dog Rent:
One-Time
$200
Admin Fee:
$65
Application Fee:
$300
Cat Fee:
$300
Dog Fee:
Laurel at Dry Creek Rent Calculator
Print Email
Print Email
Pets
No Dogs
1 Dog
2 Dogs
3 Dogs
4 Dogs
5 Dogs
No Cats
1 Cat
2 Cats
3 Cats
4 Cats
5 Cats
No Birds
1 Bird
2 Birds
3 Birds
4 Birds
5 Birds
No Fish
1 Fish
2 Fish
3 Fish
4 Fish
5 Fish
No Reptiles
1 Reptile
2 Reptiles
3 Reptiles
4 Reptiles
5 Reptiles
No Other
1 Other
2 Other
3 Other
4 Other
5 Other
Expenses
1 Applicant
2 Applicants
3 Applicants
4 Applicants
5 Applicants
6 Applicants
No Vehicles
1 Vehicle
2 Vehicles
3 Vehicles
4 Vehicles
5 Vehicles
Vehicle Parking
Only Age 18+
Note: Based on community-supplied data and independent market research. Subject to change without notice.
Monthly Expenses
* - Based on 12 month lease
About Laurel at Dry Creek
Welcome to Laurel at Dry Creek, our Huntsville, AL, luxury apartments. Featuring upscale one, two, and three-bedroom homes, our floor plans are finished with style, and our luxurious community amenities make coming home easy. Located just northwest of downtown and seconds away from AL-255 and Lee Highway, Laurel at Dry Creek is where you want to be.
Laurel at Dry Creek is located in
Huntsville , Alabama
in the 35806 zip code.
This apartment community was built in 2022 and has 3 stories with 343 units.
Special Features
Ceiling Fans with Variable Speed Controls in Bedroom
Smart Locks
Open Concept Floor Plans
Resident Clubhouse With Cozy Fireplace, Catering Kitchen for Entertaining and Coffee Bar
Washer and Dryer in Every Home
Custom Pendant Lighting
Exterior Fitness Center
Fire Pit and Seating Area
Hammock Garden
One- and Two-Car Garages for Select Homes
Soaking Tubs
Wood Plank Flooring
Frameless Shower Surround
Stainless Steel Whirlpool Package With French Door Refrigerators
Apartments, Townhomes and Carriage Homes Available
Option of Farmhouse or Contemporary Design Theme
Car Wash
Dog Run with Dog Agility Course
Expansive Custom Designed Landscaping
Heated Pool With Sunshelf, Poolside Cabanas and Outdoor Speaker System
Luxer Package Room
Private Micro Offices
State-of-the-Art Fitness Center with Echelon Spinning Bikes and Echelon Reflect Tour Fitness Mirrors
Zoom Room Conference Space Available
High-End Fixtures With Pulldown Kitchen Faucets
Private Balconies and Patios
9' Ceilings
Complimentary Electric Vehicle Charging Stations
Furnished Apartments
Grilling Station With Big Green Egg
Pet Wash Grooming Station
Pickle Ball Court
Smart Thermostats With WiFi Control
Well-Lit Walking Trail
Wood Cabinetry With Soft Close Doors
Floorplan Amenities
High Speed Internet Access
Wi-Fi
Washer/Dryer
Air Conditioning
Heating
Ceiling Fans
Smoke Free
Cable Ready
Storage Space
Double Vanities
Tub/Shower
Fireplace
Dishwasher
Disposal
Ice Maker
Granite Countertops
Stainless Steel Appliances
Pantry
Island Kitchen
Kitchen
Microwave
Oven
Range
Refrigerator
Freezer
Breakfast Nook
Quartz Countertops
Hardwood Floors
Carpet
Tile Floors
Vinyl Flooring
Dining Room
High Ceilings
Office
Den
Walk-In Closets
Linen Closet
Furnished
Window Coverings
Large Bedrooms
Balcony
Patio
Security
Package Service
Controlled Access
Property Manager on Site
Gated
Pet Policy
Dogs Allowed
$25 Monthly Pet Rent
$300 Fee
70 lb Weight Limit
1 Pet Limit
Cats Allowed
$25 Monthly Pet Rent
$300 Fee
20 lb Weight Limit
1 Pet Limit
Other Pets Allowed
20 lb Weight Limit
2 Pet Limit
Airport
Huntsville International-Carl T Jones Field
Drive:
21 min
13.2 mi
Universities
Drive:
6 min
2.2 mi
Drive:
9 min
4.7 mi
Drive:
10 min
5.2 mi
Drive:
17 min
7.5 mi
Parks & Recreation
Sci-Quest
Drive:
10 min
5.4 mi
Wade Mountain Nature Preserve West Trailhead (Wade Mtn. Greenway Trail)
Drive:
9 min
5.5 mi
Huntsville Botanical Garden
Drive:
13 min
6.0 mi
U.S. Space & Rocket Center
Drive:
12 min
6.7 mi
Rainbow Mountain Trailhead
Drive:
16 min
7.4 mi
Shopping Centers & Malls
Drive:
6 min
1.8 mi
Drive:
6 min
2.0 mi
Drive:
6 min
2.4 mi
Schools
Attendance Zone
Nearby
Property Identified
Providence Elementary
Grades PK-5
848 Students
(256) 428-7125
Williams Middle School
Grades 6-8
548 Students
(256) 428-7330
Columbia High School
Grades 9-12
954 Students
(256) 428-7576
Westminster Christian Academy
Grades PK-12
717 Students
(256) 705-8000
Huntsville Christian Academy
Grades PK-12
113 Students
(256) 895-9550
School data provided by GreatSchools
University/Research Park in Huntsville, AL
Schools
Restaurants
Groceries
Coffee
Banks
Shops
Fitness
Walk Score® measures the walkability of any address. Transit Score® measures access to public transit. Bike Score® measures the bikeability of any address.
Learn How It Works Detailed Scores
Other Available Apartments
Popular Searches
Huntsville Apartments for Rent in Your Budget



