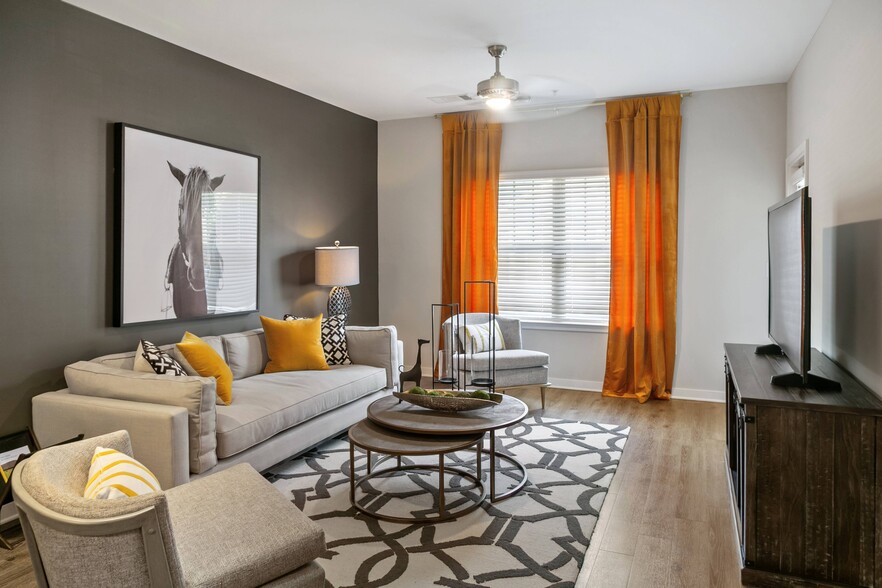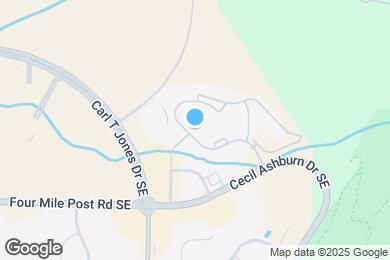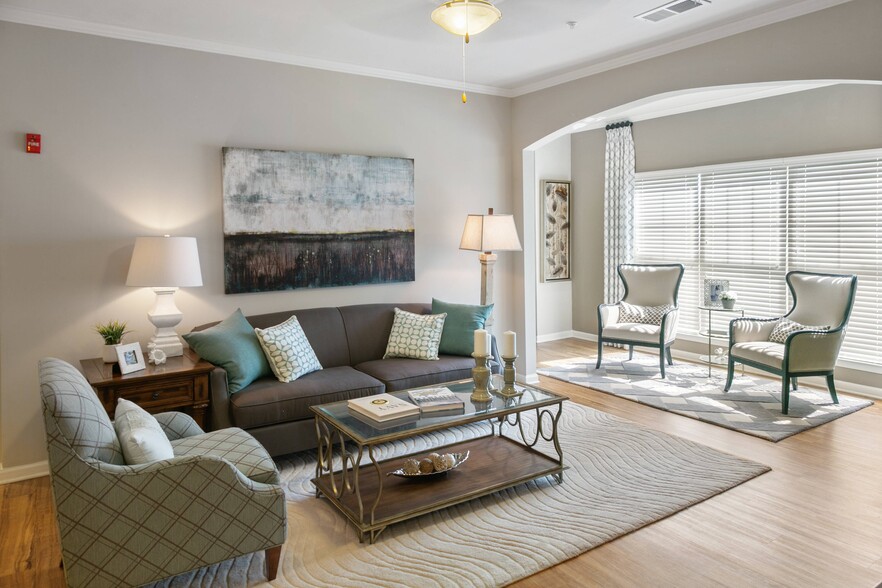1 / 33
33 Images
3D Tours
Monthly Rent $1,145 - $3,389
Beds 1 - 3
Baths 1 - 2
Tannahill
$1,145 – $2,022
1 bed , 1 bath , 761 Sq Ft
Whitesburg
$1,187 – $1,792
1 bed , 1 bath , 698 Sq Ft
Grove
$1,190 – $2,081
1 bed , 1 bath , 860 Sq Ft
1-1020
1-10...
$1,210
860
Franklin
$1,196 – $2,033
1 bed , 1 bath , 756 Sq Ft
Jackson
$1,181 – $2,007
1 bed , 1 bath , 940 Sq Ft
Bailey
$1,548 – $2,708
2 beds , 2 baths , 1,059 Sq Ft
2-518
2-51...
$1,563
1,059
2-448
2-44...
$1,548
1,059
2-534
2-53...
$1,548
1,059
Madison
$1,586 – $2,865
2 beds , 2 baths , 1,300 Sq Ft
1-919
1-91...
$1,591
1,300
1-723
1-72...
$1,591
1,300
1-712
1-71...
$1,591
1,300
1-323
1-32...
$1,591
1,300
1-1419
1-14...
$1,586
1,300
1-312
1-31...
$1,591
1,300
Show More Results (3)
Marshall
$1,483 – $2,669
2 beds , 2 baths , 1,180 Sq Ft
1-510
1-51...
$1,483
1,180
Aldridge
$1,831 – $3,204
3 beds , 2 baths , 1,485 Sq Ft
1-1218
1-12...
$1,831
1,485
Flint
$1,883 – $3,389
3 beds , 2 baths , 1,435 Sq Ft
1-1209
1-12...
$1,883
1,365
Gallatin
Call for Rent
2 beds , 2 baths , 1,212 Sq Ft , Not Available
Paint Rock
Call for Rent
2 beds , 2 baths , 1,060 Sq Ft , Not Available
Williams
Call for Rent
3 beds , 2 baths , 1,365 Sq Ft , Not Available
Show Unavailable Floor Plans (3)
Hide Unavailable Floor Plans
Tannahill
$1,145 – $2,022
1 bed , 1 bath , 761 Sq Ft
Whitesburg
$1,187 – $1,792
1 bed , 1 bath , 698 Sq Ft
Grove
$1,190 – $2,081
1 bed , 1 bath , 860 Sq Ft
1-1020
1-10...
$1,210
860
Franklin
$1,196 – $2,033
1 bed , 1 bath , 756 Sq Ft
Jackson
$1,181 – $2,007
1 bed , 1 bath , 940 Sq Ft
Bailey
$1,548 – $2,708
2 beds , 2 baths , 1,059 Sq Ft
2-518
2-51...
$1,563
1,059
2-448
2-44...
$1,548
1,059
2-534
2-53...
$1,548
1,059
Madison
$1,586 – $2,865
2 beds , 2 baths , 1,300 Sq Ft
1-919
1-91...
$1,591
1,300
1-723
1-72...
$1,591
1,300
1-712
1-71...
$1,591
1,300
1-323
1-32...
$1,591
1,300
1-1419
1-14...
$1,586
1,300
1-312
1-31...
$1,591
1,300
Show More Results (3)
Marshall
$1,483 – $2,669
2 beds , 2 baths , 1,180 Sq Ft
1-510
1-51...
$1,483
1,180
Gallatin
Call for Rent
2 beds , 2 baths , 1,212 Sq Ft , Not Available
Paint Rock
Call for Rent
2 beds , 2 baths , 1,060 Sq Ft , Not Available
Show Unavailable Floor Plans (2)
Hide Unavailable Floor Plans
Aldridge
$1,831 – $3,204
3 beds , 2 baths , 1,485 Sq Ft
1-1218
1-12...
$1,831
1,485
Flint
$1,883 – $3,389
3 beds , 2 baths , 1,435 Sq Ft
1-1209
1-12...
$1,883
1,365
Williams
Call for Rent
3 beds , 2 baths , 1,365 Sq Ft , Not Available
Show Unavailable Floor Plans (1)
Hide Unavailable Floor Plans
Note: Based on community-supplied data and independent market research. Subject to change without notice.
Property Map
Lease Terms
3 months, 4 months, 5 months, 6 months, 7 months, 8 months, 9 months, 10 months, 11 months, 12 months, 13 months
Expenses
Recurring
$75
Storage Fee:
$25
Other Rent:
One-Time
$225
Admin Fee:
$75
Application Fee:
$275
Move-in Fee:
$350
Other Fee:
Legacy at Jones Farm Apartments Rent Calculator
Print Email
Print Email
Pets
No Dogs
1 Dog
2 Dogs
3 Dogs
4 Dogs
5 Dogs
No Cats
1 Cat
2 Cats
3 Cats
4 Cats
5 Cats
No Birds
1 Bird
2 Birds
3 Birds
4 Birds
5 Birds
No Fish
1 Fish
2 Fish
3 Fish
4 Fish
5 Fish
No Reptiles
1 Reptile
2 Reptiles
3 Reptiles
4 Reptiles
5 Reptiles
No Other
1 Other
2 Other
3 Other
4 Other
5 Other
Expenses
1 Applicant
2 Applicants
3 Applicants
4 Applicants
5 Applicants
6 Applicants
No Vehicles
1 Vehicle
2 Vehicles
3 Vehicles
4 Vehicles
5 Vehicles
Vehicle Parking
Only Age 18+
Note: Based on community-supplied data and independent market research. Subject to change without notice.
Monthly Expenses
* - Based on 12 month lease
About Legacy at Jones Farm Apartments
Find the luxury and comfort you've been looking for at our stunning, pet-friendly apartment community located in Huntsville, AL. These luxury apartment homes feature beautiful modern touches and many must-have community amenities. Simply choose from 15 unique and spacious open-floor plans with 1, 2, or 3-bedroom options. Enjoy everything from stainless steel appliances and gorgeous hardwood-style flooring, to salt water swimming pools, private off-leash dog parks, EV charging stations, and so much more. Come experience our community for yourself! Contact our leasing office for more information.
Legacy at Jones Farm Apartments is located in
Huntsville , Alabama
in the 35802 zip code.
This apartment community was built in 2014 and has 4 stories with 421 units.
Special Features
2 Resort-Style Salt Water Swimming Pools
2cm granite vanity top in Bath
4 Private Off-Leash Dog Parks
built in computer desk & book shelves
Built-In Bookshelves and Desk
Car Wash
Gourmet Kitchen with Custom Cabinetry and Granite Countertops
Kitchen Island or Breakfast Bar
Linen closets
Outdoor Lodge w/ grills, 2 TV's, firepla
Stainless Steel Appliance Package
Walk-in shower available in primary bathroom for select homes
3cm granite countertops in Kitchen
Controlled access gated community
Direct Access garage*
Exquisite one, two and three bedroom apartment homes
Outdoor kitchen, TV's, Grilling Patio
Pool Side Cabana
Walk in closets
2 24-Hour Fitness Centers with Yoga Studios and Spin Room
2 Community Clubhouses
built in computer desk
Electronic Rent Payment Options
Gourmet kitchen w/ stainless appliances
Granite counter tops & custom cabinetry
Home-Like Address
Located in the beautiful Jones Valley setting with picture postcard views
Maintenance Staff ready to exceed your expectations in Apartment Living!
Nature Walking Trail
Outdoor Kitchens with Gas Grills
Patio Storage*
Smart Locks with App Access
Built in book shelves*
Car Care Center
Crown molding
Detached garages*
Direct Access Garage
Outdoor Cooking/Grilling Facilities
Oversized Soaking Tubs with Tiled Backsplash
Package Pick Up
pendant lighting
Resort style clubhouse and Salt Water pool
tiled back splashes
Walking Nature Trail
Wood-look flooring
Brand New EV Charging Stations
Built in computer desk w/ granite top
built in computer desks
Car care center & wash
double vanity
Fire/Water Feature and Social Area
island bar
island kitchen bar
large walk in closets
Linen closets in select homes
Spacious bathroom suites with 2cm granite countertops ad tiled floors
Unique Residential Addresses
wood look flooring
Built In Computer Desk w/Granite Top
Coat closets
Full sized washer and dryer included
Media Room with Java Bar
Outdoor Fire Pit & Social Area
State of the Art 24hr Fitness Center
Tile back splash in kitchen and bathroom
Vaulted Ceilings
Built in bookshelves & computer desk *
ceiling fans in living room and bedrooms
Detached Garage Available
Large soaking tubs with tiled back splashes
Pet Park w/ Forever Lawn
walk in shower optional
Walk in showers*
Direct Access Garage Included
Dog Park
Exquisite one, two, and three bedroom apartment homes
Extra Storage Units Available
Free Wi-fi in clubhouse & pool area
Open floor plans
Open Floor plans, great for entertaining
Outdoor Pavilion and Entertaining Center
Oversized walk in showers*
Patios/Balcoies/Sunrooms*
Soaring 9' Ceilings
Soaring 9ft Ceilings
Stainless steel appliances
Steps away form shopping, entertainment, restaurants, salons and spa's
Storage Units*
Vaulted Ceilings and Crown Molding
Walk In Closet s
Floorplan Amenities
High Speed Internet Access
Wi-Fi
Washer/Dryer
Air Conditioning
Heating
Ceiling Fans
Smoke Free
Cable Ready
Satellite TV
Storage Space
Double Vanities
Tub/Shower
Fireplace
Sprinkler System
Framed Mirrors
Dishwasher
Disposal
Ice Maker
Granite Countertops
Stainless Steel Appliances
Pantry
Island Kitchen
Kitchen
Microwave
Oven
Range
Refrigerator
Freezer
Hardwood Floors
Carpet
Tile Floors
Dining Room
Office
Den
Sunroom
Built-In Bookshelves
Crown Molding
Vaulted Ceiling
Views
Walk-In Closets
Linen Closet
Double Pane Windows
Window Coverings
Balcony
Patio
Yard
Lawn
Parking
Surface Lot
Parking Available
Security
Package Service
Controlled Access
Property Manager on Site
Gated
Pet Policy
Other Pets Allowed
Breed restrictions apply.
$25 Monthly Pet Rent
$350 Fee
2 Pet Limit
Airport
Huntsville International-Carl T Jones Field
Drive:
31 min
18.9 mi
Universities
Drive:
17 min
8.6 mi
Drive:
18 min
8.7 mi
Drive:
20 min
10.8 mi
Drive:
22 min
10.9 mi
Parks & Recreation
Blevins Gap Nature Preserve Trailhead (Fanning Trail)
Walk:
9 min
0.5 mi
Blevins Gap Nature Preserve Trailhead (Smoke Rise and Certain Trails)
Drive:
5 min
2.2 mi
Monte Sano Nature Preserve Trailhead (Cold Spring Trailhead)
Drive:
14 min
6.7 mi
Monte Sano Nature Preserve Trailhead (Wildflower Trail)
Drive:
16 min
6.8 mi
Monte Sano Nature Preserve Trailhead (Trough Springs Trail)
Drive:
15 min
7.7 mi
Shopping Centers & Malls
Walk:
3 min
0.2 mi
Walk:
4 min
0.2 mi
Walk:
5 min
0.3 mi
Schools
Attendance Zone
Nearby
Property Identified
Jones Valley Elementary School
Grades PK-6
456 Students
(256) 428-7220
GoldsmithSchiffman Elementary
Grades PK-5
964 Students
(256) 428-7150
Whitesburg Middle School
Grades 6-8
539 Students
(256) 428-7780
Huntsville Junior High School
Grades 6-8
418 Students
(256) 428-7700
Virgil Grissom High School
Grades 9-12
1,974 Students
256-428-8000
Huntsville High School
Grades 9-12
1,826 Students
(256) 428-8050
Montessori School of Huntsville
Grades PK-6
(256) 881-3790
Whitesburg Christian Academy
Grades K-12
565 Students
(256) 489-7686
School data provided by GreatSchools
Huntsville, AL
Schools
Restaurants
Groceries
Coffee
Banks
Shops
Fitness
Walk Score® measures the walkability of any address. Transit Score® measures access to public transit. Bike Score® measures the bikeability of any address.
Learn How It Works Detailed Scores
Other Available Apartments
Popular Searches
Huntsville Apartments for Rent in Your Budget



