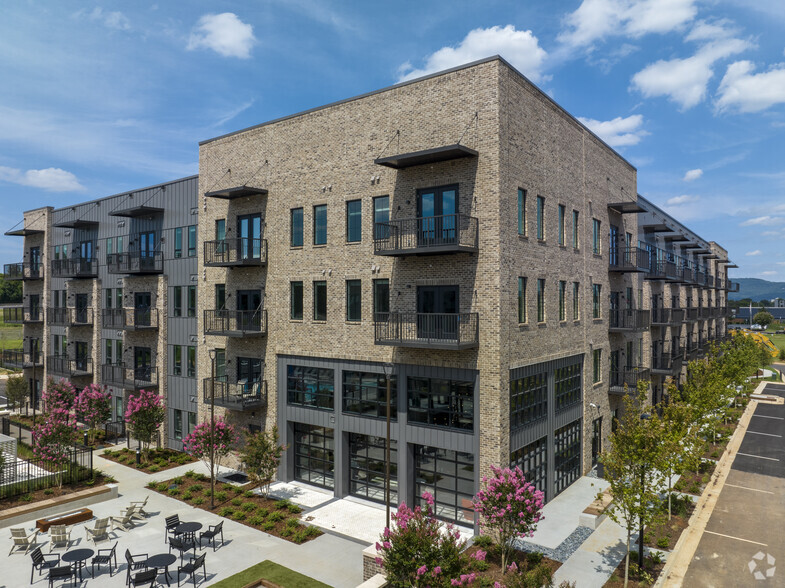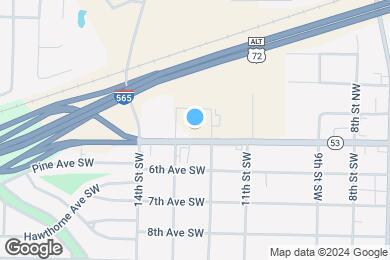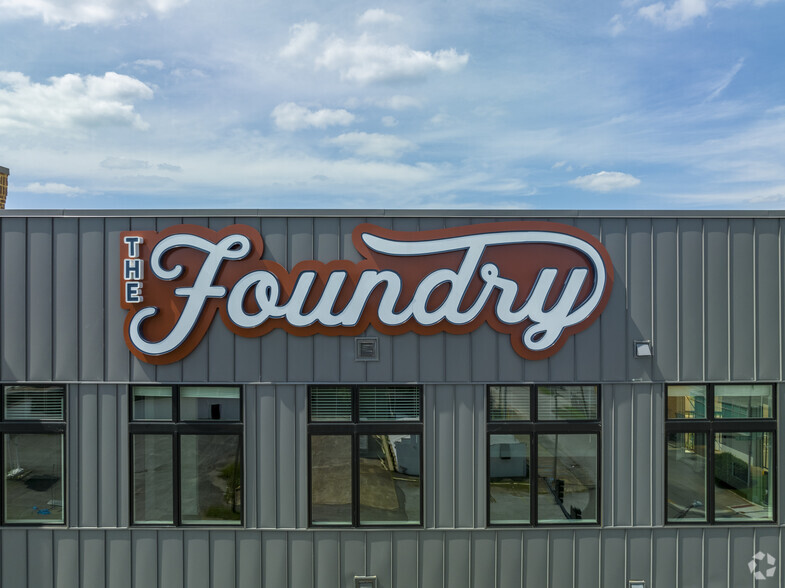1 / 83
83 Images
3D Tours
Monthly Rent $993 - $8,930
Beds Studio - 3
Baths 1 - 3.5
B2b
$1,516 – $2,615
2 beds , 2 baths , 1,065 Sq Ft
E-308
E-30...
$1,516
1,065
B8
$1,376 – $2,562
2 beds , 2 baths , 1,230 Sq Ft
D-108
D-10...
$1,376
1,230
S2
$1,359 – $2,336
Studio , 1 bath , 600 Sq Ft
S1
$1,406 – $2,594
Studio , 1 bath , 600 Sq Ft
S3
$1,436 – $2,462
Studio , 1 bath , 727 Sq Ft
S1a
$1,345
Studio , 1 bath , 600 Sq Ft
E-410
E-41...
Call for Rent
600
A8c
$1,055 – $1,918
1 bed , 1 bath , 750 Sq Ft
A4a
$1,173 – $2,239
1 bed , 1 bath , 750 Sq Ft
D-306
D-30...
Call for Rent
750
A8b
$1,226 – $2,213
1 bed , 1 bath , 750 Sq Ft
T1
$2,534 – $4,664
1 bed , 1.5 baths , 1,370 Sq Ft
B-113
B-11...
$2,534
1,370
B-109
B-10...
$2,619
1,370
B-111
B-11...
$2,675
1,370
T2
$2,619 – $4,608
1 bed , 1.5 baths , 1,110 Sq Ft
B-108
B-10...
$2,619
1,110
A3
$1,243 – $1,907
1 bed , 1 bath , 725 Sq Ft
D-413
D-41...
Call for Rent
725
A12
$1,353 – $2,410
1 bed , 1 bath , 865 Sq Ft
A2b
$993 – $1,540
1 bed , 1 bath , 720 Sq Ft
A1
$1,104 – $1,703
1 bed , 1 bath , 738 Sq Ft
B3a
$1,450 – $2,526
2 beds , 2 baths , 1,030 Sq Ft
B-214
B-21...
$1,450
1,030
B2b
$1,516 – $2,615
2 beds , 2 baths , 1,065 Sq Ft
E-308
E-30...
$1,516
1,065
B11
$1,741 – $3,010
2 beds , 2 baths , 1,898 Sq Ft
B10
$1,961 – $3,377
2 beds , 2 baths , 1,260 Sq Ft
E-313
E-31...
$1,961
1,260
B13
$2,021 – $3,542
2 beds , 2 baths , 1,510 Sq Ft
B-317
B-31...
$2,021
1,510
B-115
B-11...
$2,060
1,510
B15
$2,167 – $3,719
2 beds , 2 baths , 1,492 Sq Ft
E-325
E-32...
$2,167
1,492
B1a
$1,536 – $2,648
2 beds , 2 baths , 1,050 Sq Ft
B-307
B-30...
$1,536
1,050
B5b
$1,466 – $2,720
2 beds , 2 baths , 1,017 Sq Ft
E-309
E-30...
$1,466
1,017
B9
$1,753 – $3,226
2 beds , 2 baths , 1,316 Sq Ft
B-308
B-30...
$1,753
1,316
B8
$1,376 – $2,562
2 beds , 2 baths , 1,230 Sq Ft
D-108
D-10...
$1,376
1,230
Townhome
$3,204 – $8,930
3 beds , 3.5 baths , 2,495 Sq Ft
G-3726
G-37...
$3,204
2,495
F-3732
F-37...
$3,223
2,495
H-3718
H-37...
$3,223
2,495
H-3716
H-37...
$3,223
2,495
G-3720
G-37...
$3,273
2,495
Show More Results (2)
S2a
Call for Rent
Studio , 1 bath , 600 Sq Ft , Not Available
S2b
Call for Rent
Studio , 1 bath , 600 Sq Ft , Not Available
S2c
Call for Rent
Studio , 1 bath , 600 Sq Ft , Not Available
A7
Call for Rent
1 bed , 1 bath , 700 Sq Ft , Not Available
A7a
Call for Rent
1 bed , 1 bath , 700 Sq Ft , Not Available
A2
Call for Rent
1 bed , 1 bath , 720 Sq Ft , Not Available
A5
Call for Rent
1 bed , 1 bath , 710 Sq Ft , Not Available
A2a
Call for Rent
1 bed , 1 bath , 720 Sq Ft , Not Available
A6a
Call for Rent
1 bed , 1 bath , 725 Sq Ft , Not Available
A6b
Call for Rent
1 bed , 1 bath , 725 Sq Ft , Not Available
A1a
Call for Rent
1 bed , 1 bath , 738 Sq Ft , Not Available
A4b
Call for Rent
1 bed , 1 bath , 750 Sq Ft , Not Available
A8
Call for Rent
1 bed , 1 bath , 750 Sq Ft , Not Available
A8a
Call for Rent
1 bed , 1 bath , 750 Sq Ft , Not Available
A11
Call for Rent
1 bed , 1 bath , 785 Sq Ft , Not Available
A9
Call for Rent
1 bed , 1 bath , 780 Sq Ft , Not Available
A10
Call for Rent
1 bed , 1 bath , 800 Sq Ft , Not Available
B5a
Call for Rent
2 beds , 2 baths , 1,017 Sq Ft , Not Available
B1b
Call for Rent
2 beds , 2 baths , 1,050 Sq Ft , Not Available
B1c
Call for Rent
2 beds , 2 baths , 1,050 Sq Ft , Not Available
B4a
Call for Rent
2 beds , 2 baths , 1,062 Sq Ft , Not Available
B2a
Call for Rent
2 beds , 2 baths , 1,065 Sq Ft , Not Available
B6a
Call for Rent
2 beds , 2 baths , 1,078 Sq Ft , Not Available
B2c
Call for Rent
2 beds , 2 baths , 1,065 Sq Ft , Not Available
B7
Call for Rent
2 beds , 2 baths , 1,160 Sq Ft , Not Available
B8b
Call for Rent
2 beds , 2 baths , 1,230 Sq Ft , Not Available
B14
Call for Rent
2 beds , 2 baths , 1,330 Sq Ft , Not Available
B12
Call for Rent
2 beds , 2 baths , 1,418 Sq Ft , Not Available
B16
Call for Rent
2 beds , 2 baths , 1,515 Sq Ft , Not Available
Show Unavailable Floor Plans (29)
Hide Unavailable Floor Plans
S2
$1,359 – $2,336
Studio , 1 bath , 600 Sq Ft
S1
$1,406 – $2,594
Studio , 1 bath , 600 Sq Ft
S3
$1,436 – $2,462
Studio , 1 bath , 727 Sq Ft
S1a
$1,345
Studio , 1 bath , 600 Sq Ft
E-410
E-41...
Call for Rent
600
S2a
Call for Rent
Studio , 1 bath , 600 Sq Ft , Not Available
S2b
Call for Rent
Studio , 1 bath , 600 Sq Ft , Not Available
S2c
Call for Rent
Studio , 1 bath , 600 Sq Ft , Not Available
Show Unavailable Floor Plans (3)
Hide Unavailable Floor Plans
A8c
$1,055 – $1,918
1 bed , 1 bath , 750 Sq Ft
A4a
$1,173 – $2,239
1 bed , 1 bath , 750 Sq Ft
D-306
D-30...
Call for Rent
750
A8b
$1,226 – $2,213
1 bed , 1 bath , 750 Sq Ft
T1
$2,534 – $4,664
1 bed , 1.5 baths , 1,370 Sq Ft
B-113
B-11...
$2,534
1,370
B-109
B-10...
$2,619
1,370
B-111
B-11...
$2,675
1,370
T2
$2,619 – $4,608
1 bed , 1.5 baths , 1,110 Sq Ft
B-108
B-10...
$2,619
1,110
A3
$1,243 – $1,907
1 bed , 1 bath , 725 Sq Ft
D-413
D-41...
Call for Rent
725
A12
$1,353 – $2,410
1 bed , 1 bath , 865 Sq Ft
A2b
$993 – $1,540
1 bed , 1 bath , 720 Sq Ft
A1
$1,104 – $1,703
1 bed , 1 bath , 738 Sq Ft
A7
Call for Rent
1 bed , 1 bath , 700 Sq Ft , Not Available
A7a
Call for Rent
1 bed , 1 bath , 700 Sq Ft , Not Available
A2
Call for Rent
1 bed , 1 bath , 720 Sq Ft , Not Available
A5
Call for Rent
1 bed , 1 bath , 710 Sq Ft , Not Available
A2a
Call for Rent
1 bed , 1 bath , 720 Sq Ft , Not Available
A6a
Call for Rent
1 bed , 1 bath , 725 Sq Ft , Not Available
A6b
Call for Rent
1 bed , 1 bath , 725 Sq Ft , Not Available
A1a
Call for Rent
1 bed , 1 bath , 738 Sq Ft , Not Available
A4b
Call for Rent
1 bed , 1 bath , 750 Sq Ft , Not Available
A8
Call for Rent
1 bed , 1 bath , 750 Sq Ft , Not Available
A8a
Call for Rent
1 bed , 1 bath , 750 Sq Ft , Not Available
A11
Call for Rent
1 bed , 1 bath , 785 Sq Ft , Not Available
A9
Call for Rent
1 bed , 1 bath , 780 Sq Ft , Not Available
A10
Call for Rent
1 bed , 1 bath , 800 Sq Ft , Not Available
Show Unavailable Floor Plans (14)
Hide Unavailable Floor Plans
B3a
$1,450 – $2,526
2 beds , 2 baths , 1,030 Sq Ft
B-214
B-21...
$1,450
1,030
B2b
$1,516 – $2,615
2 beds , 2 baths , 1,065 Sq Ft
E-308
E-30...
$1,516
1,065
B11
$1,741 – $3,010
2 beds , 2 baths , 1,898 Sq Ft
B10
$1,961 – $3,377
2 beds , 2 baths , 1,260 Sq Ft
E-313
E-31...
$1,961
1,260
B13
$2,021 – $3,542
2 beds , 2 baths , 1,510 Sq Ft
B-317
B-31...
$2,021
1,510
B-115
B-11...
$2,060
1,510
B15
$2,167 – $3,719
2 beds , 2 baths , 1,492 Sq Ft
E-325
E-32...
$2,167
1,492
B1a
$1,536 – $2,648
2 beds , 2 baths , 1,050 Sq Ft
B-307
B-30...
$1,536
1,050
B5b
$1,466 – $2,720
2 beds , 2 baths , 1,017 Sq Ft
E-309
E-30...
$1,466
1,017
B9
$1,753 – $3,226
2 beds , 2 baths , 1,316 Sq Ft
B-308
B-30...
$1,753
1,316
B8
$1,376 – $2,562
2 beds , 2 baths , 1,230 Sq Ft
D-108
D-10...
$1,376
1,230
B5a
Call for Rent
2 beds , 2 baths , 1,017 Sq Ft , Not Available
B1b
Call for Rent
2 beds , 2 baths , 1,050 Sq Ft , Not Available
B1c
Call for Rent
2 beds , 2 baths , 1,050 Sq Ft , Not Available
B4a
Call for Rent
2 beds , 2 baths , 1,062 Sq Ft , Not Available
B2a
Call for Rent
2 beds , 2 baths , 1,065 Sq Ft , Not Available
B6a
Call for Rent
2 beds , 2 baths , 1,078 Sq Ft , Not Available
B2c
Call for Rent
2 beds , 2 baths , 1,065 Sq Ft , Not Available
B7
Call for Rent
2 beds , 2 baths , 1,160 Sq Ft , Not Available
B8b
Call for Rent
2 beds , 2 baths , 1,230 Sq Ft , Not Available
B14
Call for Rent
2 beds , 2 baths , 1,330 Sq Ft , Not Available
B12
Call for Rent
2 beds , 2 baths , 1,418 Sq Ft , Not Available
B16
Call for Rent
2 beds , 2 baths , 1,515 Sq Ft , Not Available
Show Unavailable Floor Plans (12)
Hide Unavailable Floor Plans
Townhome
$3,204 – $8,930
3 beds , 3.5 baths , 2,495 Sq Ft
G-3726
G-37...
$3,204
2,495
F-3732
F-37...
$3,223
2,495
H-3718
H-37...
$3,223
2,495
H-3716
H-37...
$3,223
2,495
G-3720
G-37...
$3,273
2,495
Show More Results (2)
Note: Based on community-supplied data and independent market research. Subject to change without notice.
Lease Terms
14 months, 15 months, 16 months, 17 months, 18 months
Expenses
Recurring
$0
Cat Rent:
$30
Dog Rent:
One-Time
$200
Admin Fee:
$75
Application Fee:
$0
Cat Deposit:
$350
Dog Deposit:
The Foundry at Stovehouse Rent Calculator
Print Email
Print Email
Choose Floor Plan
Studio
1 Bed
2 Beds
3 Beds
Pets
No Dogs
1 Dog
2 Dogs
3 Dogs
4 Dogs
5 Dogs
No Cats
1 Cat
2 Cats
3 Cats
4 Cats
5 Cats
No Birds
1 Bird
2 Birds
3 Birds
4 Birds
5 Birds
No Fish
1 Fish
2 Fish
3 Fish
4 Fish
5 Fish
No Reptiles
1 Reptile
2 Reptiles
3 Reptiles
4 Reptiles
5 Reptiles
No Other
1 Other
2 Other
3 Other
4 Other
5 Other
Expenses
1 Applicant
2 Applicants
3 Applicants
4 Applicants
5 Applicants
6 Applicants
No Vehicles
1 Vehicle
2 Vehicles
3 Vehicles
4 Vehicles
5 Vehicles
Vehicle Parking
Unassigned Surface Lot
Unassigned Other
Unassigned Surface Lot
Unassigned Other
Unassigned Surface Lot
Unassigned Other
Unassigned Surface Lot
Unassigned Other
Unassigned Surface Lot
Unassigned Other
Only Age 18+
Note: Based on community-supplied data and independent market research. Subject to change without notice.
Monthly Expenses
* - Based on 12 month lease
About The Foundry at Stovehouse
The Foundry at Stovehouse Apartments offers an entirely new urban lifestyle in the heart of Huntsville. The Foundry at Stovehouse is a departure from suburbia. Offering studios, 1 bedroom, 2 bedroom, live/work 2-story units, & 3 bedroom townhomes! Meet friends for bocce games or watch a movie under the stars in the entertainment courtyard before heading home to your poolside cabanas and pet spa. Stroll over to Campus 805 breweries. Ride your bike to Lowe Mill and downtown Huntsville parks and dining. Make yourself at home beside Huntsville's only food garden with outdoor fireplaces, large scale lawn games, live music stages and Gas Light Alley shopping. Located in the lively Butler Green Arts and Entertainment district, our upscale apartments offer an entirely new urban lifestyle in the heart of Huntsville.
The Foundry at Stovehouse is located in
Huntsville , Alabama
in the 35805 zip code.
This apartment community was built in 2022 and has 3 stories with 342 units.
Special Features
Oversized Closets
Climate-Controlled Storage Units for Lease
Entertaining Courtyard w/ Dining Options
Indoor 24/7 Pet Spa
100% Smoke Free Community
Glass Door Showers
Private Balconies *
Ceiling Fans in Living Rooms and Bedroom
Convenient Valet Trash + Recycling
High-speed internet
Large Tile Bathroom Flooring
Battleship Grey Shaker-Style Soft Close Cabinets
Smart Keyless Unit Entry Door Locks
High-End White Quartz Countertops
Floorplan Amenities
High Speed Internet Access
Ceiling Fans
Smoke Free
Storage Space
Quartz Countertops
Balcony
Pet Policy
Dogs Allowed
$350 Deposit
$30 Monthly Pet Rent
Airport
Huntsville International-Carl T Jones Field
Drive:
17 min
12.2 mi
Universities
Drive:
4 min
2.3 mi
Drive:
5 min
2.5 mi
Drive:
9 min
4.5 mi
Drive:
13 min
6.6 mi
Parks & Recreation
Huntsville Botanical Garden
Drive:
4 min
1.7 mi
Earlyworks Children's History Museum
Drive:
5 min
2.4 mi
U.S. Space & Rocket Center
Drive:
6 min
2.5 mi
Sci-Quest
Drive:
5 min
2.6 mi
Monte Sano Nature Preserve Trailhead (Fagan Springs Trail)
Drive:
10 min
4.7 mi
Shopping Centers & Malls
Drive:
3 min
1.3 mi
Drive:
2 min
1.3 mi
Drive:
5 min
2.5 mi
Schools
Attendance Zone
Nearby
Property Identified
Morris Elementary School
Grades PK-5
515 Students
(256) 428-7340
Westlawn Middle School
Grades 6-8
307 Students
(256) 428-7760
Columbia High School
Grades 9-12
954 Students
(256) 428-7576
Valley Fellowship Christian Academy
Grades PK-12
297 Students
(256) 533-5248
School data provided by GreatSchools
West Huntsville in Huntsville, AL
Schools
Restaurants
Groceries
Coffee
Banks
Shops
Fitness
Walk Score® measures the walkability of any address. Transit Score® measures access to public transit. Bike Score® measures the bikeability of any address.
Learn How It Works Detailed Scores
Other Available Apartments
Popular Searches
Huntsville Apartments for Rent in Your Budget



