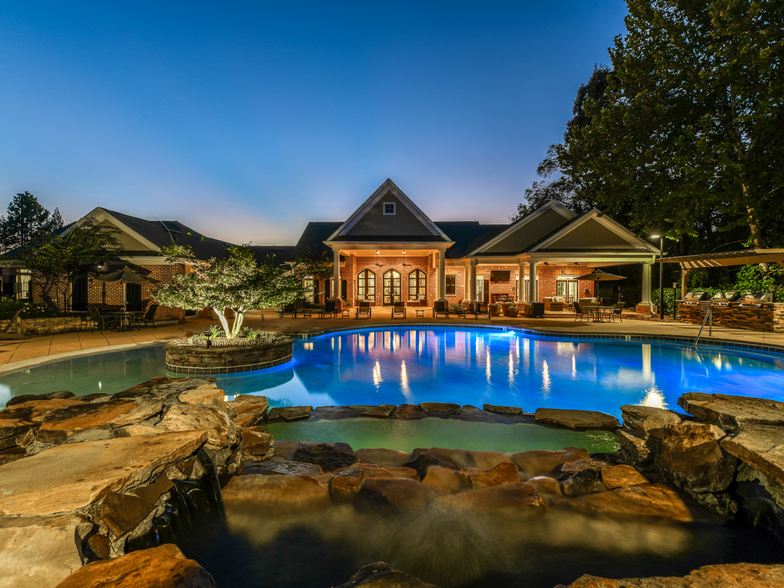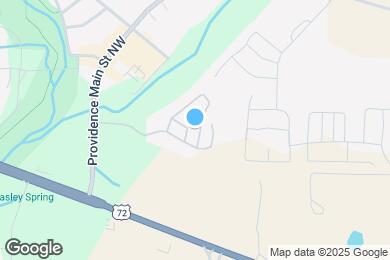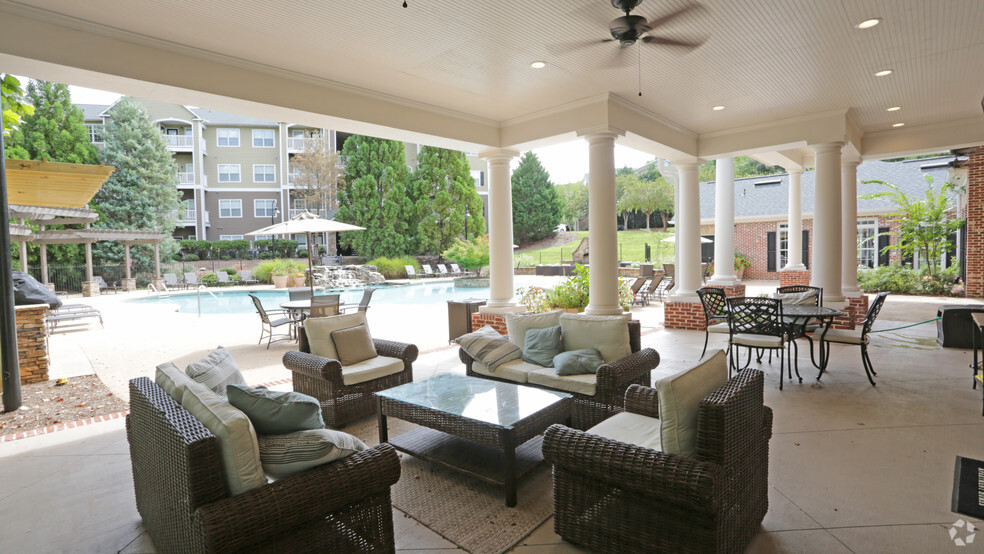1 / 107
107 Images
3D Tours
April Special
Start your Spring season with No admin fee when you apply within 24 hours of your tour! New applicants who apply by 4/30/2025 and sign a 14-month lease will receive 2 months' free, applied to the 2nd and 4th full month's rent
Monthly Rent $950 - $1,500
Beds 1 - 3
Baths 1 - 2
Brookstone with Sunroom
$1,200
2 beds , 2 baths , 1,099 Sq Ft
600 BLDG-0638
600 ...
$1,200
1,099
200 BLDG-0231
200 ...
$1,200
1,099
700 BLDG-0735
700 ...
$1,200
1,099
300 BLDG-0331
300 ...
$1,200
1,099
Show More Results (1)
Ridgecrest
$950 – $990
1 bed , 1 bath , 642 Sq Ft
100 BLDG-0103
100 ...
$950
642
300 BLDG-0313
300 ...
$990
642
300 BLDG-0314
300 ...
$990
642
Oakwood
$1,060
1 bed , 1 bath , 727 Sq Ft
1000 BLDG-1006
1000...
$1,060
727
Meadowview
$1,110 – $1,150
1 bed , 1 bath , 804 Sq Ft
200 BLDG-0224
200 ...
$1,110
804
500 BLDG-0523
500 ...
$1,150
804
600 BLDG-0606
600 ...
$1,140
804
Loft Timberlake
$1,300 – $1,320
1 bed , 1 bath , 1,020 Sq Ft
500 BLDG-0534
500 ...
$1,300
1,020
600 BLDG-0636
600 ...
$1,300
1,020
Carriage (with Garage)
$1,245 – $1,465
1 bed , 1 bath , 855 Sq Ft
1500 BLDG-1522
1500...
$1,465
855
Brookstone with Sunroom
$1,200
2 beds , 2 baths , 1,099 Sq Ft
600 BLDG-0638
600 ...
$1,200
1,099
200 BLDG-0231
200 ...
$1,200
1,099
700 BLDG-0735
700 ...
$1,200
1,099
300 BLDG-0331
300 ...
$1,200
1,099
Show More Results (1)
Brookstone
$1,200 – $1,220
2 beds , 2 baths , 1,000 Sq Ft
100 BLDG-0138
100 ...
$1,200
1,000
100 BLDG-0131
100 ...
$1,200
1,000
700 BLDG-0726
700 ...
$1,220
1,000
300 BLDG-0322
300 ...
$1,220
1,000
600 BLDG-0628
600 ...
$1,220
1,000
Show More Results (2)
Walden with Sunroom
$1,480
3 beds , 2 baths , 1,386 Sq Ft
400 BLDG-0437
400 ...
$1,480
1,386
700 BLDG-0732
700 ...
$1,480
1,386
700 BLDG-0738
700 ...
$1,480
1,386
700 BLDG-0731
700 ...
$1,480
1,386
Show More Results (1)
Walden
$1,480 – $1,500
3 beds , 2 baths , 1,277 Sq Ft
700 BLDG-0717
700 ...
$1,480
1,277
400 BLDG-0407
400 ...
$1,480
1,277
400 BLDG-0418
400 ...
$1,480
1,277
700 BLDG-0702
700 ...
$1,480
1,277
700 BLDG-0727
700 ...
$1,500
1,277
Show More Results (2)
Oakwood Sunroom
$1,060
1 bed , 1 bath , 805 Sq Ft , Not Available
Meadowview Sunroom
$1,110
1 bed , 1 bath , 931 Sq Ft , Not Available
Timberlake Sunroom
$1,420
1 bed , 1 bath , 1,153 Sq Ft , Not Available
Show Unavailable Floor Plans (3)
Hide Unavailable Floor Plans
Ridgecrest
$950 – $990
1 bed , 1 bath , 642 Sq Ft
100 BLDG-0103
100 ...
$950
642
300 BLDG-0313
300 ...
$990
642
300 BLDG-0314
300 ...
$990
642
Oakwood
$1,060
1 bed , 1 bath , 727 Sq Ft
1000 BLDG-1006
1000...
$1,060
727
Meadowview
$1,110 – $1,150
1 bed , 1 bath , 804 Sq Ft
200 BLDG-0224
200 ...
$1,110
804
500 BLDG-0523
500 ...
$1,150
804
600 BLDG-0606
600 ...
$1,140
804
Loft Timberlake
$1,300 – $1,320
1 bed , 1 bath , 1,020 Sq Ft
500 BLDG-0534
500 ...
$1,300
1,020
600 BLDG-0636
600 ...
$1,300
1,020
Carriage (with Garage)
$1,245 – $1,465
1 bed , 1 bath , 855 Sq Ft
1500 BLDG-1522
1500...
$1,465
855
Oakwood Sunroom
$1,060
1 bed , 1 bath , 805 Sq Ft , Not Available
Meadowview Sunroom
$1,110
1 bed , 1 bath , 931 Sq Ft , Not Available
Timberlake Sunroom
$1,420
1 bed , 1 bath , 1,153 Sq Ft , Not Available
Show Unavailable Floor Plans (3)
Hide Unavailable Floor Plans
Brookstone with Sunroom
$1,200
2 beds , 2 baths , 1,099 Sq Ft
600 BLDG-0638
600 ...
$1,200
1,099
200 BLDG-0231
200 ...
$1,200
1,099
700 BLDG-0735
700 ...
$1,200
1,099
300 BLDG-0331
300 ...
$1,200
1,099
Show More Results (1)
Brookstone
$1,200 – $1,220
2 beds , 2 baths , 1,000 Sq Ft
100 BLDG-0138
100 ...
$1,200
1,000
100 BLDG-0131
100 ...
$1,200
1,000
700 BLDG-0726
700 ...
$1,220
1,000
300 BLDG-0322
300 ...
$1,220
1,000
600 BLDG-0628
600 ...
$1,220
1,000
Show More Results (2)
Walden with Sunroom
$1,480
3 beds , 2 baths , 1,386 Sq Ft
400 BLDG-0437
400 ...
$1,480
1,386
700 BLDG-0732
700 ...
$1,480
1,386
700 BLDG-0738
700 ...
$1,480
1,386
700 BLDG-0731
700 ...
$1,480
1,386
Show More Results (1)
Walden
$1,480 – $1,500
3 beds , 2 baths , 1,277 Sq Ft
700 BLDG-0717
700 ...
$1,480
1,277
400 BLDG-0407
400 ...
$1,480
1,277
400 BLDG-0418
400 ...
$1,480
1,277
700 BLDG-0702
700 ...
$1,480
1,277
700 BLDG-0727
700 ...
$1,500
1,277
Show More Results (2)
Note: Based on community-supplied data and independent market research. Subject to change without notice.
Lease Terms
6 months, 7 months, 8 months, 9 months, 10 months, 11 months, 12 months, 13 months, 14 months, 15 months, 16 months, 17 months, 18 months
Expenses
Recurring
$25
Storage Fee:
$15
Bird Rent:
$15
Cat Rent:
$15
Dog Rent:
One-Time
$150
Admin Fee:
$60
Application Fee:
$400
Bird Fee:
$400
Cat Fee:
$400
Dog Fee:
Walden at Providence Rent Calculator
Print Email
Print Email
Pets
No Dogs
1 Dog
2 Dogs
3 Dogs
4 Dogs
5 Dogs
No Cats
1 Cat
2 Cats
3 Cats
4 Cats
5 Cats
No Birds
1 Bird
2 Birds
3 Birds
4 Birds
5 Birds
No Fish
1 Fish
2 Fish
3 Fish
4 Fish
5 Fish
No Reptiles
1 Reptile
2 Reptiles
3 Reptiles
4 Reptiles
5 Reptiles
No Other
1 Other
2 Other
3 Other
4 Other
5 Other
Expenses
1 Applicant
2 Applicants
3 Applicants
4 Applicants
5 Applicants
6 Applicants
No Vehicles
1 Vehicle
2 Vehicles
3 Vehicles
4 Vehicles
5 Vehicles
Vehicle Parking
Only Age 18+
Note: Based on community-supplied data and independent market research. Subject to change without notice.
Monthly Expenses
* - Based on 12 month lease
About Walden at Providence
Walden at Providence Apartment Homes has set a high standard for apartment living by providing luxury apartment amenities with all the comfort and conveniences you should expect. As a resident you also enjoy premium services, including our professional and friendly staff, 24-hour emergency maintenance service and complete access to our resident clubhouse and resort-style amenities. At Walden at Providence, we strive to provide all the comforts of home and superior service through our professional and responsive management team. Come enjoy the luxury lifestyle you deserve! Your neighborhood is here in Huntsville, AL.
Walden at Providence is located in
Huntsville , Alabama
in the 35806 zip code.
This apartment community was built in 2004 and has 3 stories with 244 units.
Special Features
Picnic and Grilling Areas
Poolside WIFI
Participate In the Poo Prints Program
Resident Social Activities
9 Foot Ceilings
Patio or Balcony with outside Storage Available
Resident Social Center
Resort Style Swimming Pool with Fountain
Built In Computer Niches
Flexible Lease Terms
GE Black Appliances
Large Walk in Closets
Maple Raised Cabinetry
Storage Units Available
Bike Racks
Leash Free Pet Park
Poolside Fireplace with Grills
Built In Linen Closets
Car Care Center
Centralized Air
Chair Railing
Clothes Care Facility
Cyber Cafe
Optional Spacious Sunrooms
Picnic Area with Gas Fire Pit and Gas Grills
Garden Tubs
Nationally Recognized Award-Winning Customer Service
Floorplan Amenities
High Speed Internet Access
Wi-Fi
Washer/Dryer
Washer/Dryer Hookup
Air Conditioning
Heating
Ceiling Fans
Smoke Free
Cable Ready
Security System
Trash Compactor
Storage Space
Fireplace
Sprinkler System
Wheelchair Accessible (Rooms)
Dishwasher
Disposal
Ice Maker
Pantry
Kitchen
Oven
Range
Refrigerator
Carpet
Vinyl Flooring
Dining Room
Sunroom
Crown Molding
Vaulted Ceiling
Walk-In Closets
Linen Closet
Loft Layout
Window Coverings
Balcony
Patio
Porch
Deck
Yard
Security
Package Service
Controlled Access
Gated
Pet Policy
Dogs and Cats Allowed
Pets over 45 pounds are restricted to first floor apartments. Pets over 70 pounds to a maximum of 100 pounds are restricted to 1 pet per apartment.
$15 Monthly Pet Rent
$400 Fee
100 lb Weight Limit
2 Pet Limit
Birds Allowed
$15 Monthly Pet Rent
$400 Fee
1 lb Weight Limit
2 Pet Limit
Fish Allowed
55 gallon aquariums and above must be on 1st floor level only
100 lb Weight Limit
999 Pet Limit
Reptiles and Other Pets Allowed
10 lb Weight Limit
999 Pet Limit
Airport
Huntsville International-Carl T Jones Field
Drive:
21 min
13.1 mi
Universities
Drive:
7 min
3.0 mi
Drive:
9 min
4.4 mi
Drive:
10 min
5.1 mi
Drive:
19 min
10.1 mi
Parks & Recreation
Sci-Quest
Drive:
11 min
5.3 mi
Huntsville Botanical Garden
Drive:
12 min
5.8 mi
Rainbow Mountain Trailhead
Drive:
13 min
6.0 mi
U.S. Space & Rocket Center
Drive:
12 min
6.6 mi
Wade Mountain Nature Preserve West Trailhead (Wade Mtn. Greenway Trail)
Drive:
12 min
7.4 mi
Shopping Centers & Malls
Walk:
17 min
0.9 mi
Drive:
4 min
1.4 mi
Drive:
4 min
1.5 mi
Schools
Attendance Zone
Nearby
Property Identified
Providence Elementary
Grades PK-5
848 Students
(256) 428-7125
West Madison Elementary School
Grades PK-5
999 Students
(256) 837-1189
Williams Middle School
Grades 6-8
548 Students
(256) 428-7330
Columbia High School
Grades 9-12
954 Students
(256) 428-7576
Huntsville Christian Academy
Grades PK-12
113 Students
(256) 895-9550
School data provided by GreatSchools
University/Research Park in Huntsville, AL
Schools
Restaurants
Groceries
Coffee
Banks
Shops
Fitness
Walk Score® measures the walkability of any address. Transit Score® measures access to public transit. Bike Score® measures the bikeability of any address.
Learn How It Works Detailed Scores
Popular Searches
Huntsville Apartments for Rent in Your Budget



