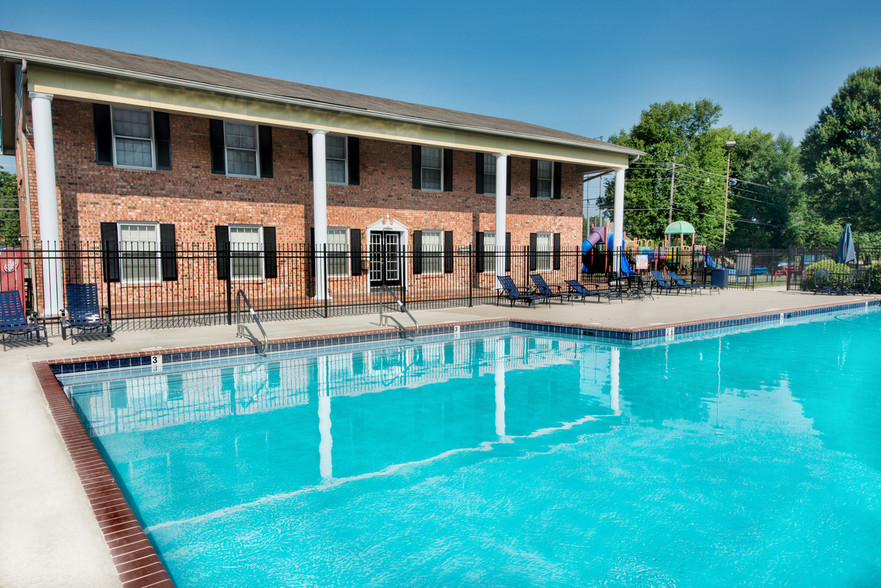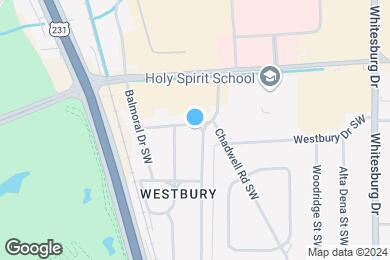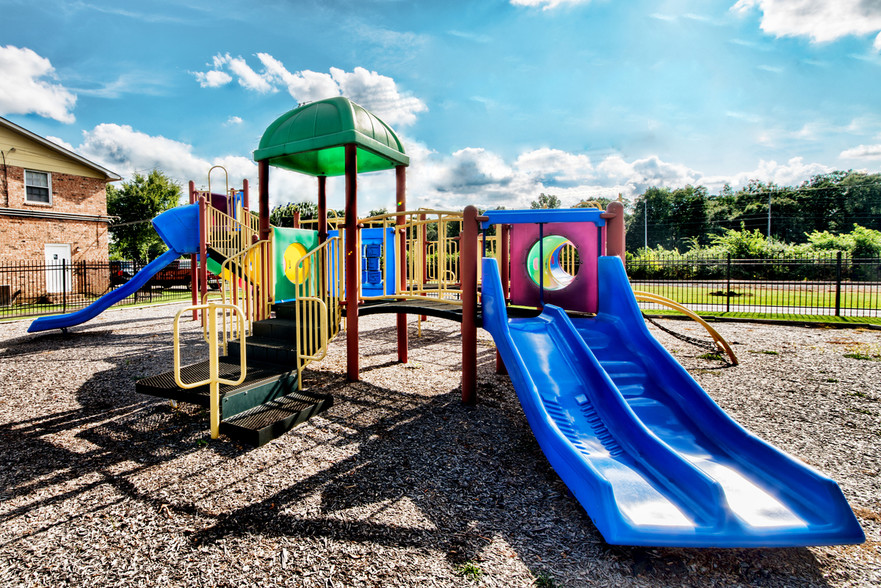1 / 35
35 Images
3D Tours
Monthly Rent $969 - $1,359
Beds Studio - 3
Baths 1 - 2.5
One Bedroom One Bath
$969 – $1,009
1 bed , 1 bath , 705 Sq Ft
5010-11
5010...
$1,009
705
5010-14
5010...
$1,009
705
One Bedroom One Bath Large
$989 – $1,009
1 bed , 1 bath , 738 Sq Ft
One Bedroom One Bath Extra Large
$999 – $1,039
1 bed , 1 bath , 858 Sq Ft
3 Units Available
Hide Floor Plan Details
Show Floor Plan Details
Highlights
High Speed Internet Access
Wi-Fi
Washer/Dryer
Washer/Dryer Hookup
Air Conditioning
Heating
Ceiling Fans
Cable Ready
Storage Space
Tub/Shower
Kitchen Features & Appliances
Dishwasher
Disposal
Ice Maker
Eat-in Kitchen
Kitchen
Oven
Range
Refrigerator
Freezer
Floor Plan Details
Balcony
Patio
Deck
Yard
Carpet
Tile Floors
Vinyl Flooring
Dining Room
Sunroom
Walk-In Closets
Linen Closet
Furnished
Window Coverings
7907-B3W
7907...
$999
858
218-A2
218-...
$1,039
858
207-A2
207-...
$1,039
858
Two Bedroom Two Bath
$1,149
2 beds , 2 baths , 1,402 Sq Ft
7904-3RC
7904...
$1,149
1,402
Two Bedroom 1.5 Bath TH
$1,209
2 beds , 1.5 baths , 1,340 Sq Ft
7801-8
7801...
$1,209
1,340
Three Bedroom 2 .5 Bath TH
$1,359
3 beds , 2.5 baths , 1,470 Sq Ft
7906-4WH
7906...
$1,359
1,470
Three Bedroom Two Bath Flat
$1,289
3 beds , 2 baths , 1,638 Sq Ft
219-4
219-...
$1,289
1,638
Studio
Call for Rent
Studio , 1 bath , 400 Sq Ft , Not Available
Duplex
Call for Rent
2 beds , 2 baths , 1,200 Sq Ft , Not Available
Three Bedroom 2.5 Bath with Garage
Call for Rent
3 beds , 2.5 baths , 1,470 Sq Ft , Not Available
Show Unavailable Floor Plans (3)
Hide Unavailable Floor Plans
One Bedroom One Bath
$969 – $1,009
1 bed , 1 bath , 705 Sq Ft
5010-11
5010...
$1,009
705
5010-14
5010...
$1,009
705
One Bedroom One Bath Large
$989 – $1,009
1 bed , 1 bath , 738 Sq Ft
One Bedroom One Bath Extra Large
$999 – $1,039
1 bed , 1 bath , 858 Sq Ft
3 Units Available
Hide Floor Plan Details
Show Floor Plan Details
Highlights
High Speed Internet Access
Wi-Fi
Washer/Dryer
Washer/Dryer Hookup
Air Conditioning
Heating
Ceiling Fans
Cable Ready
Storage Space
Tub/Shower
Kitchen Features & Appliances
Dishwasher
Disposal
Ice Maker
Eat-in Kitchen
Kitchen
Oven
Range
Refrigerator
Freezer
Floor Plan Details
Balcony
Patio
Deck
Yard
Carpet
Tile Floors
Vinyl Flooring
Dining Room
Sunroom
Walk-In Closets
Linen Closet
Furnished
Window Coverings
7907-B3W
7907...
$999
858
218-A2
218-...
$1,039
858
207-A2
207-...
$1,039
858
Two Bedroom Two Bath
$1,149
2 beds , 2 baths , 1,402 Sq Ft
7904-3RC
7904...
$1,149
1,402
Two Bedroom 1.5 Bath TH
$1,209
2 beds , 1.5 baths , 1,340 Sq Ft
7801-8
7801...
$1,209
1,340
Duplex
Call for Rent
2 beds , 2 baths , 1,200 Sq Ft , Not Available
Show Unavailable Floor Plans (1)
Hide Unavailable Floor Plans
Three Bedroom 2 .5 Bath TH
$1,359
3 beds , 2.5 baths , 1,470 Sq Ft
7906-4WH
7906...
$1,359
1,470
Three Bedroom Two Bath Flat
$1,289
3 beds , 2 baths , 1,638 Sq Ft
219-4
219-...
$1,289
1,638
Three Bedroom 2.5 Bath with Garage
Call for Rent
3 beds , 2.5 baths , 1,470 Sq Ft , Not Available
Show Unavailable Floor Plans (1)
Hide Unavailable Floor Plans
Studio
Call for Rent
Studio , 1 bath , 400 Sq Ft , Not Available
Show Unavailable Floor Plans (1)
Hide Unavailable Floor Plans
Note: Based on community-supplied data and independent market research. Subject to change without notice.
Lease Terms
12, 13, 14, 15, 16, 17, 18, 19, 20, 21, 22, 23, 24
Expenses
Recurring
$0
Cat Rent:
$0
Dog Rent:
One-Time
$125
Admin Fee:
$50
Application Fee:
$0
Cat Deposit:
$0
Dog Deposit:
Waterford Square Apartment Homes Rent Calculator
Print Email
Print Email
Choose Floor Plan
Studio
1 Bed
2 Beds
3 Beds
Pets
No Dogs
1 Dog
2 Dogs
3 Dogs
4 Dogs
5 Dogs
No Cats
1 Cat
2 Cats
3 Cats
4 Cats
5 Cats
No Birds
1 Bird
2 Birds
3 Birds
4 Birds
5 Birds
No Fish
1 Fish
2 Fish
3 Fish
4 Fish
5 Fish
No Reptiles
1 Reptile
2 Reptiles
3 Reptiles
4 Reptiles
5 Reptiles
No Other
1 Other
2 Other
3 Other
4 Other
5 Other
Expenses
1 Applicant
2 Applicants
3 Applicants
4 Applicants
5 Applicants
6 Applicants
No Vehicles
1 Vehicle
2 Vehicles
3 Vehicles
4 Vehicles
5 Vehicles
Vehicle Parking
Unassigned Surface Lot
Unassigned Other
Unassigned Surface Lot
Unassigned Other
Unassigned Surface Lot
Unassigned Other
Unassigned Surface Lot
Unassigned Other
Unassigned Surface Lot
Unassigned Other
Only Age 18+
Note: Based on community-supplied data and independent market research. Subject to change without notice.
Monthly Expenses
* - Based on 12 month lease
About Waterford Square Apartment Homes
Waterford Square is right where you want to be, conveniently located in one of Huntsville's most popular residential areas. The graceful colonial facade and beautifully landscaped grounds gives a nod to the well-appointed residences you'll find here. Waterford Square apartments are some of the largest in Huntsville with up to 1,658 square feet of living space! These spacious 1, 2 and 3 bedroom floor plans are available in garden or townhouse styles, so you are sure to find the size and layout that fits your lifestyle! All apartments have large, eat-in kitchens, and in-home laundry rooms with washers and dryers make laundry super convenient. You're sure to enjoy the refreshing Olympic-sized swimming pool with sun deck, our spacious tennis courts, fitness center, tanning bed and beautiful club house. Pets feel right at home here, and dogs love their special run! Our on-site, friendly and professional management team and maintenance staff will ensure a stress-free stay and easy living. Visit Waterford Square for a tour today!
Waterford Square Apartment Homes is located in
Huntsville , Alabama
in the 35802 zip code.
This apartment community was built in 1965 and has 2 stories with 489 units.
Special Features
Fully Furnished Corporates Avail.
In- Home Laundry with Washer/ Dryer Connections
Large Dining Areas
Olympic size resort style pool with Sundeck
Ceramic Tile in Bathrooms
Huge! Up to 1638 S.F.
Linen Closets
Service-Discounts Available
Walking Distance to Crestwood Medical District, Grocery, Dining, Shopping
Less than 5 Minutes to Martin Rd. exit of Redstone Arsenal
Award Winning Community & Staff
Cable and Internet Ready
Furnished Available
Large Eat-In Kitchens
Beautiful Clubhouse with full Kitchen
Electronic Thermostat
Extra Large Floorplans
Tanning Spa
Beautiful South Huntsville location
Close to fine dining and shopping
Large Closets
Pet Friendly
Picnic and Grilling Area
Premier SE Residence
Spacious Floorplans
Convenient Online Payment System
Fabulous School District
Fully Furnished Corporates Available
Minutes away from Huntsville Hospital
Olympic size resort style pool
Wi-Fi at Pool and Clubhouse
Across from Crestwood Hospital
Fully Equipped Kitchens
Location! Location! Location!
Floorplan Amenities
High Speed Internet Access
Wi-Fi
Washer/Dryer
Washer/Dryer Hookup
Air Conditioning
Heating
Ceiling Fans
Cable Ready
Storage Space
Tub/Shower
Dishwasher
Disposal
Ice Maker
Eat-in Kitchen
Kitchen
Oven
Range
Refrigerator
Freezer
Carpet
Tile Floors
Vinyl Flooring
Dining Room
Sunroom
Walk-In Closets
Linen Closet
Furnished
Window Coverings
Balcony
Patio
Deck
Yard
Security
Package Service
Property Manager on Site
Pet Policy
Dogs Allowed
$175 refundable deposit and $175 non refundable fee if pet is btw 0-40 lbs, $350 refundable deposit and $350 non refundable fee if pet is 40-80 lbs
Airport
Huntsville International-Carl T Jones Field
Drive:
25 min
16.1 mi
Universities
Drive:
11 min
5.8 mi
Drive:
13 min
5.9 mi
Drive:
15 min
8.0 mi
Drive:
16 min
8.2 mi
Parks & Recreation
Earlyworks Children's History Museum
Drive:
7 min
3.4 mi
Blevins Gap Nature Preserve Trailhead (Fanning Trail)
Drive:
7 min
3.5 mi
Huntsville Botanical Garden
Drive:
10 min
4.6 mi
Monte Sano Nature Preserve Trailhead (Wildflower Trail)
Drive:
12 min
4.9 mi
Monte Sano Nature Preserve Trailhead (Trough Springs Trail)
Drive:
11 min
5.9 mi
Shopping Centers & Malls
Walk:
4 min
0.2 mi
Walk:
11 min
0.6 mi
Walk:
11 min
0.6 mi
Schools
Attendance Zone
Nearby
Property Identified
Academy For Academics Arts
Grades PK-5
388 Students
(256) 428-7600
Whitesburg Elementary School
Grades PK-5
334 Students
(256) 428-7520
Whitesburg Middle School
Grades 6-8
539 Students
(256) 428-7780
Virgil Grissom High School
Grades 9-12
1,974 Students
256-428-8000
Holy Spirit Regional Catholic School
Grades PK-8
379 Students
256-881-4852
Grace Lutheran School
Grades PK-12
138 Students
(256) 881-0553
Huntsville Educational Service
Grades 1-12
18 Students
School data provided by GreatSchools
Huntsville, AL
Schools
Restaurants
Groceries
Coffee
Banks
Shops
Fitness
Walk Score® measures the walkability of any address. Transit Score® measures access to public transit. Bike Score® measures the bikeability of any address.
Learn How It Works Detailed Scores
Other Available Apartments
Popular Searches
Huntsville Apartments for Rent in Your Budget



