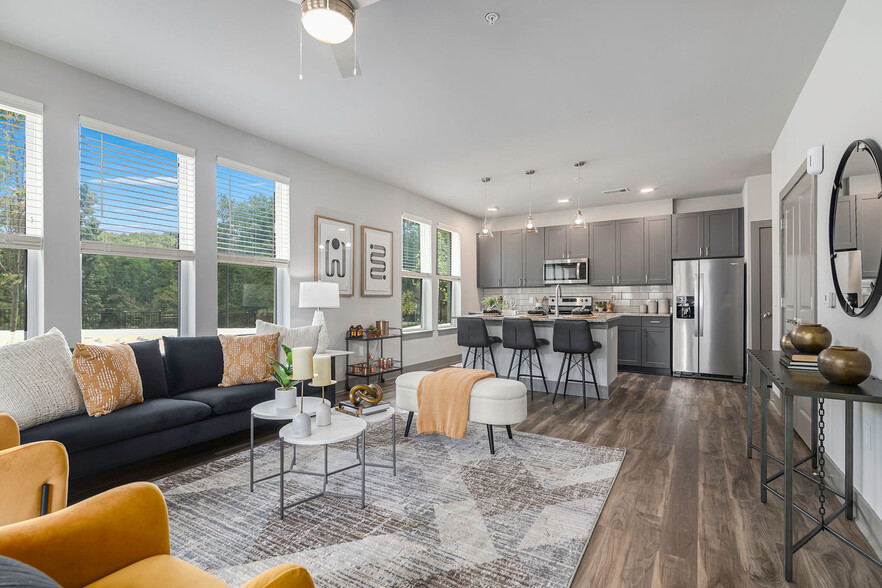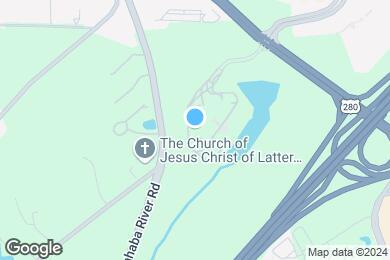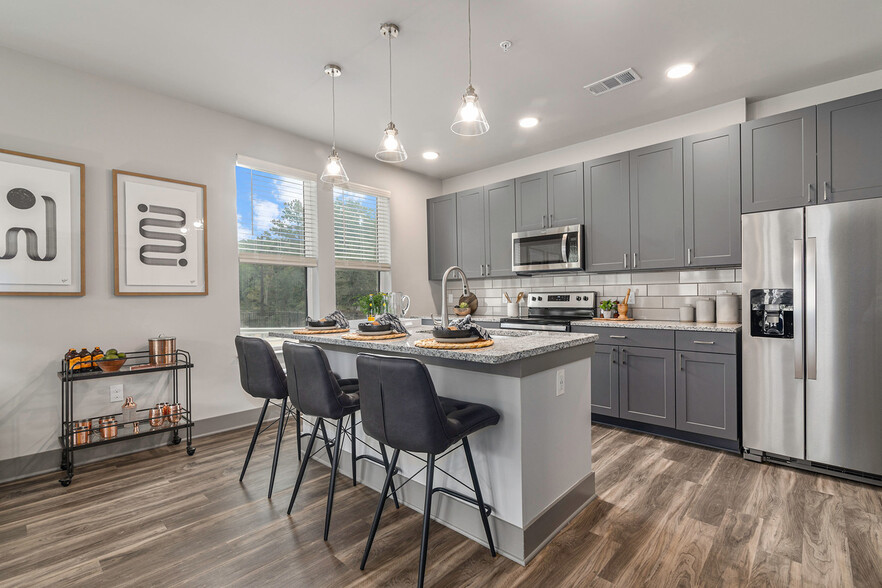Avondale Elementary School
Grades PK-5
328 Students
(205) 231-7130



Contact us for Details.
Note: Based on community-supplied data and independent market research. Subject to change without notice.
7 months, 8 months, 9 months, 10 months, 11 months, 12 months, 13 months, 14 months, 15 months
Only Age 18+
Note: Based on community-supplied data and independent market research. Subject to change without notice.
Step outside the hustle and bustle and into your personal nature preserve when you come home to Tributary Rise. Featuring studio, 1, 2 and 3 bedroom floor plans, our modern apartments take inspiration from their picturesque surroundings, pulling in a natural look and feel while still showcasing high end amenities that are anything but rustic, including a two-story clubhouse full of activities, a saltwater pool with a sun ledge, planned fitness classes and a co-working lounge. Explore 3 miles of hiking trails and The Cove, rent an onsite kayak or paddleboard, and relax alongside the firepit on the lake, too. Encircled by acres of walking trails, water features including a lake and a bubbling stream, natural rock formations, and woods for wandering, you’ll easily forget you are just minutes away from some of Birmingham’s best shopping, dining, entertainment, employers and educational hubs. Get off the beaten path, and put down roots at Tributary Rise.
Tributary Rise is located in Birmingham, Alabama in the 35243 zip code. This apartment community was built in 2021 and has 3 stories with 286 units.
Sunday
1PM
5PM
Monday
10AM
6PM
Tuesday
10AM
6PM
Wednesday
10AM
6PM
Thursday
10AM
6PM
Friday
10AM
6PM
Unreserved surface lot parking
Assigned Parking
Tosa Inu/Ken, American Bandogge, Cane Corso, Rottweiler, Doberman, Pit Bull, Bull Terrier, Staffordshire Terrier, Dogo Argentino, Boer Boel, Gull Dong, Basenji, Mastiff, Perro de Presa Canario, Fila Brasiliero, Wolf Hybrid, Caucasian Oucharka, Alaskan Malamutes, Kangal, German Shepard, Shepard, Chow, Spitz, Akita, Reptiles, Rabbits and Pot Bellied Pigs. Mixed breeds containing these bloodlines are also prohibited.
Grades PK-5
328 Students
(205) 231-7130
2 out of 10
Grades 6-8
210 Students
(205) 231-8680
2 out of 10
Grades 9-12
738 Students
(205) 231-8000
1 out of 10
Grades K-12
1,881 Students
(205) 776-5812
NR out of 10
Grades PK-3
225 Students
NR out of 10
Ratings give an overview of a school's test results. The ratings are based on a comparison of test results for all schools in the state.
School boundaries are subject to change. Always double check with the school district for most current boundaries.
Walk Score® measures the walkability of any address. Transit Score® measures access to public transit. Bike Score® measures the bikeability of any address.

Thanks for reviewing your apartment on ApartmentFinder.com!
Sorry, but there was an error submitting your review. Please try again.
Submitting Request
Your email has been sent.
Many properties are now offering LIVE tours via FaceTime and other streaming apps. Contact Now: