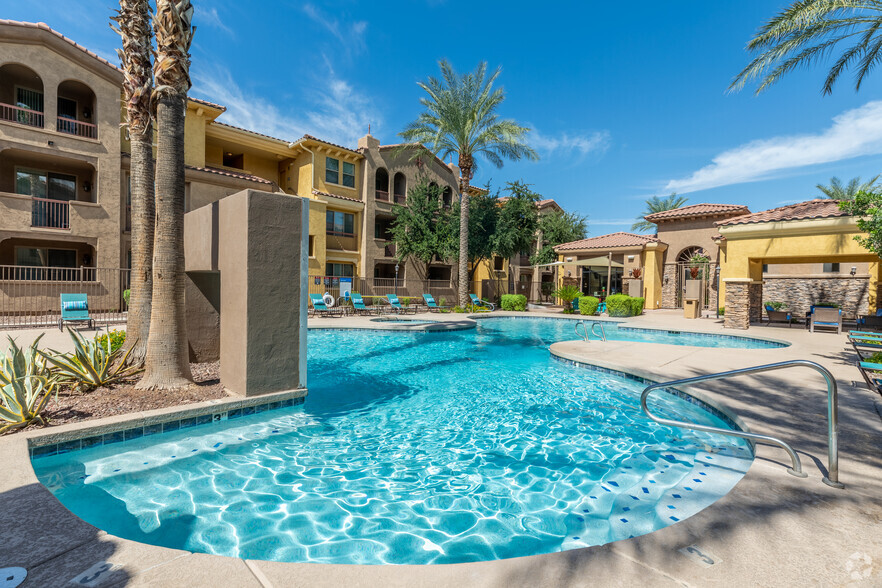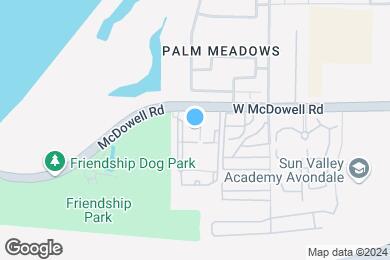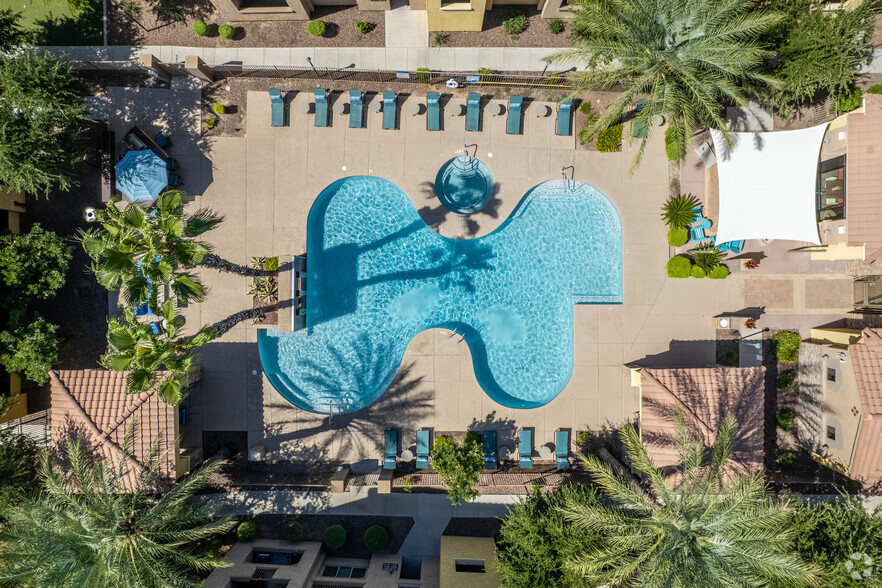Littleton Elementary School
Grades PK-8
802 Students
(623) 478-5700



Up To One Month Free! *Restrictions may apply. See Leasing Professional for details.
Note: Based on community-supplied data and independent market research. Subject to change without notice.
3, 4, 5, 6, 7, 8, 9, 10, 11, 12, 13, 14
Note: Based on community-supplied data and independent market research. Subject to change without notice.
Ashton Pointe apartments located in Avondale, Arizona offers one-, two-, and three- bedroom apartments for rent and features luxury amenities including two stunning swimming pools, spas, and fitness center. Located just off Interstate 10 and Loop 101, Ashton Pointe apartments are close to a variety of shopping and dining experiences for your convenience, or catch an Arizona Cardinals game at University of Phoenix Stadium only minutes away. Experience Ashton Pointe luxury apartments today!
Ashton Pointe is located in Avondale, Arizona in the 85392 zip code. This apartment community was built in 2009 and has 3 stories with 314 units.
Tuesday
11AM
6PM
Wednesday
9AM
6PM
Thursday
9AM
6PM
Friday
9AM
6PM
Saturday
9AM
5PM
Sunday
1PM
5PM
Breed restrictions apply. Please contact the Leasing Office for details.
$250 refundable pet fee and $200 refundable deposit covers up to 2 pets. $30 rent for 1 pet and $55 for 2. Please contact leasing office for complete pet policy.
$250 refundable pet fee and $200 refundable deposit covers up to 2 pets. $30 rent for 1 pet and $55 for 2. Please contact leasing office for complete pet policy.
Grades PK-8
461 Students
(623) 932-2434
Grades PK-12
(623) 935-0569
Grades PK-5
(623) 935-1440
Grades PK-12
34 Students
(623) 547-6400
Ratings give an overview of a school's test results. The ratings are based on a comparison of test results for all schools in the state.
School boundaries are subject to change. Always double check with the school district for most current boundaries.
Submitting Request
Many properties are now offering LIVE tours via FaceTime and other streaming apps. Contact Now: