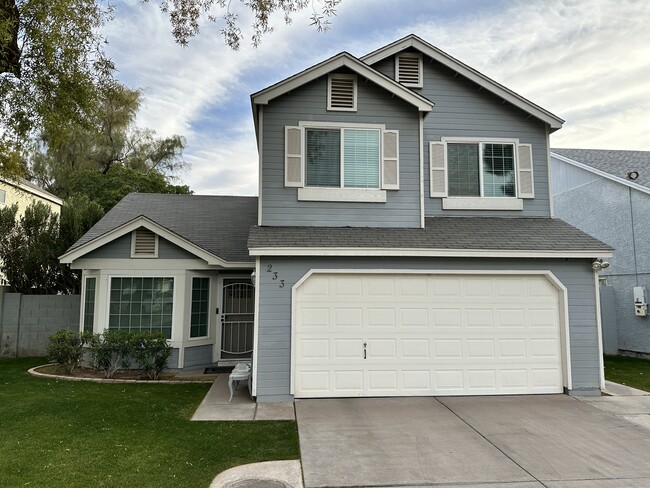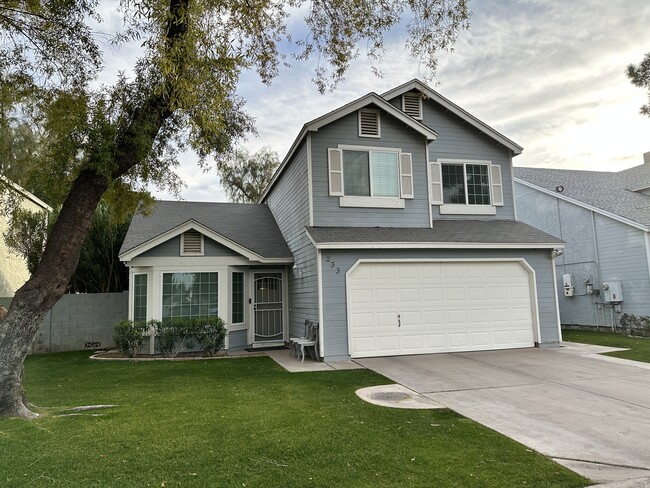Kyrene Del Pueblo Middle School
Grades 5-8
615 Students
(480) 541-6800


































Note: Prices and availability subject to change without notice.
Contact office for Lease Terms
Bring your unique flair to this spacious floor plan made ready to accommodate your lifestyle. Quality is the first word that jumps to mind when you walk through this house's lovely entry. You’ll love preparing meals for friends and family in this kitchen with a charming minimalistic and rustic look and feel carefully paired with modern stainless appliances. A backyard perfect for any occasion awaits you in this beautiful home. There's a patio where you can take advantage of outdoor meals and offers plenty of space to set up your preferred furniture so you can lean back, relax and let the day's stress fade away. The primary bedroom includes a walk-in closet and singe vanity sink, providing ample storage and convenience. The attached bathroom features tile flooring, and a tub / shower, offering a relaxing space to start and end your day. Additional amenities of this rental home include a 2-car garage, laundry appliances located in the garage. The fenced yard and covered patio provide outdoor space for relaxation and entertainment. New Air Conditioning unit (9/2023), Covered Rear Porch, Fenced Yard, Garage, Kitchen Island, Stainless Steel Appliances, Laminate Flooring Through Out, W/D INCLUDED! Basic tools supplied on site for tenant to maintain the xeriscape back yard along with weed killer to spray those pesky weed’s and keep the back yard looking great for when you entertain. Don't miss the chance to make this rental home your new home sweet home! Reach out and schedule your tour today! Home is being rented out by the owner without a 3rd party agency who will tack on additional junk fee's. 1 year lease minimum is preferred, other lease terms might be possible and will be considered on a case by case basis. Well behaved, non aggressive pet's are allowed, limit 2 pets in total. $300 pet deposit $50 per month, per pet * * * * * * * * * * * * * * * Apply online today! * * * * * * * * * * * * * * * HOME NOTES: Covered rear 1st floor porch Neutral Interior color Entire house has laminate flooring / bathrooms tile, NO CARPET! Smoke Free Home (no smoking in home of any type, please) Kitchen has island with 4 metal chairs Bedroom’s located on the 2nd floor Master Bedroom Suite with walk-in closet & full bathroom with tub ½ bath located 1st floor off kitchen Storage in garage, bin's and cabinet's, shed in back, under stair storage Chandler school district Additional parking spots on the street next to common area shared among residents. Most all shopping needs within 15 min or less drive Intel - Chandler Campus 1.3 miles, about 5 minutes Easy access to 10, 101 & 202 about 10 mins or less on average 14 miles to Sky Harbor Airport, about 18 minutes 20.5 miles to Mesa Gateway Airport, about 25 minutes 100 miles to Tucson, about 90 minutes Owner will be paying for the following: HOA monthly fee’s Water / Sewer / Trash Tenant will be responsible for any “fines” if the HOA issues a monetary fine for a non-compliance violation, they're not an evil vindictive HOA at all and we have never had anything from them outside of a note for a trash can left out. * * * * * * * * * * * * * * * No Smoking of any type inside home, outside no problem * * * * * * * * * * * * * * *
233 S Rush Cir E is located in Chandler, Arizona in the 85226 zip code.
Protect yourself from fraud. Do not send money to anyone you don't know.
Grades PK-8
332 Students
(480) 219-4848
Grades 6-12
(480) 526-7090
Ratings give an overview of a school's test results. The ratings are based on a comparison of test results for all schools in the state.
School boundaries are subject to change. Always double check with the school district for most current boundaries.
Submitting Request
Many properties are now offering LIVE tours via FaceTime and other streaming apps. Contact Now: