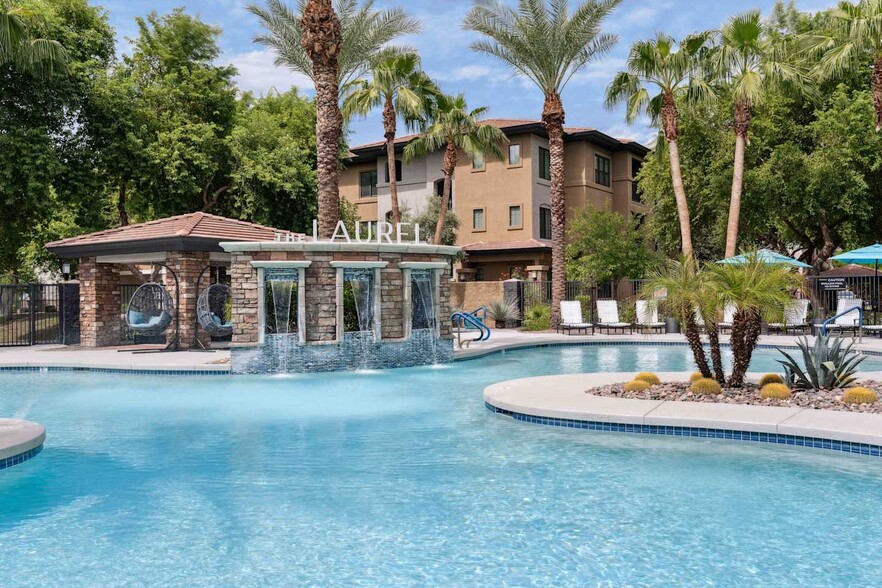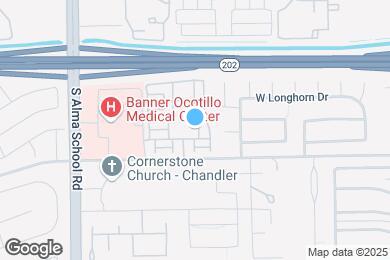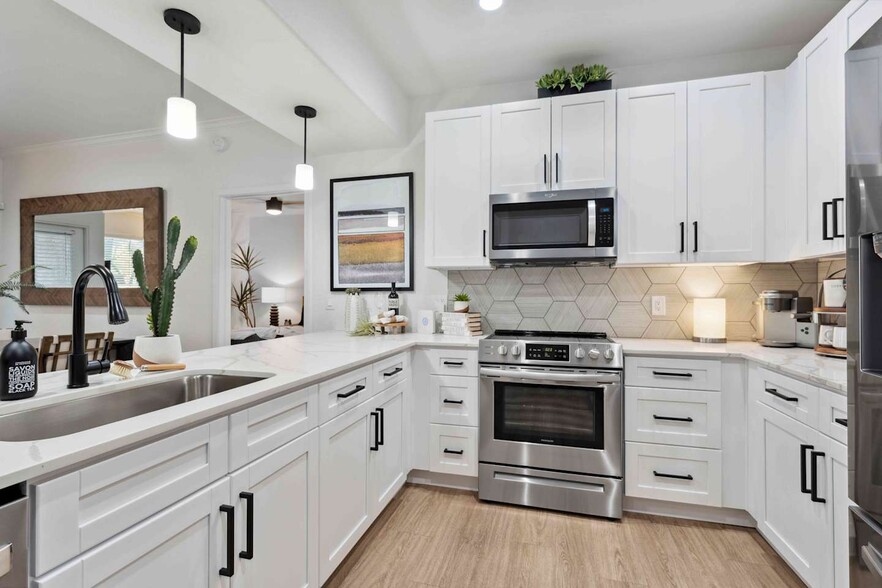T. Dale Hancock Elementary School
Grades PK-6
685 Students
(480) 883-5900



Limited Time Special! For a limited time, receive up to FOUR WEEKS FREE on select units! Restrictions may apply. Contact the leasing office for more details.
Note: Based on community-supplied data and independent market research. Subject to change without notice.
12
Only Age 18+
Note: Based on community-supplied data and independent market research. Subject to change without notice.
The Laurel Apartments in Chandler, AZ, are in one of The Valley's most sought-after cities, just minutes from dining, shopping, and recreation at Chandler Fashion Center, San Marcos Golf Course, and Tumbleweed Park. Conveniently located near the Loop 202 Santan Freeway, our community ensures an easy commute. Choose from one-, two-, and three-bedroom homes with quartz countertops, gourmet double sinks, stainless steel appliances, in-home washer and dryer, nine-foot ceilings with fans, and walk-in closets. Select homes include private garages and laundry rooms for added convenience.Enjoy resort-style amenities like a 24/7 fitness center, swimming pool, spa, poolside cabanas, picnic areas with grills, and more.Contact us today to learn more about The Laurel Apartments in Chandler, AZ!
The Laurel Apartments is located in Chandler, Arizona in the 85286 zip code. This apartment community was built in 2013 and has 3 stories with 383 units.
Monday
9AM
6PM
Tuesday
9AM
6PM
Wednesday
9AM
6PM
Thursday
9AM
6PM
Friday
9AM
6PM
Saturday
10AM
5PM
Dogs & cats allowed. No size or weight limit. Pet deposit and fees apply. Breed restrictions apply.
We utilize a pet screening company to screen household pets, validate reasonable accommodation requests for assistance animals and confirm every resident understands our pet policies. All future residents and renewing residents must create a PetS...
Grades PK-6
685 Students
(480) 883-5900
5 out of 10
Grades 7-8
1,151 Students
(480) 883-5500
6 out of 10
Grades 8-12
3,850 Students
(480) 883-5000
9 out of 10
Grades K-12
205 Students
(480) 245-7920
NR out of 10
Ratings give an overview of a school's test results. The ratings are based on a comparison of test results for all schools in the state.
School boundaries are subject to change. Always double check with the school district for most current boundaries.
Walk Score® measures the walkability of any address. Transit Score® measures access to public transit. Bike Score® measures the bikeability of any address.

Thanks for reviewing your apartment on ApartmentFinder.com!
Sorry, but there was an error submitting your review. Please try again.
Submitting Request
Your email has been sent.
Many properties are now offering LIVE tours via FaceTime and other streaming apps. Contact Now: