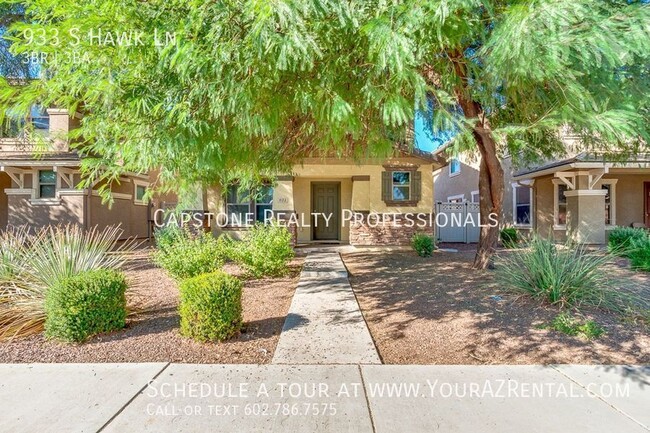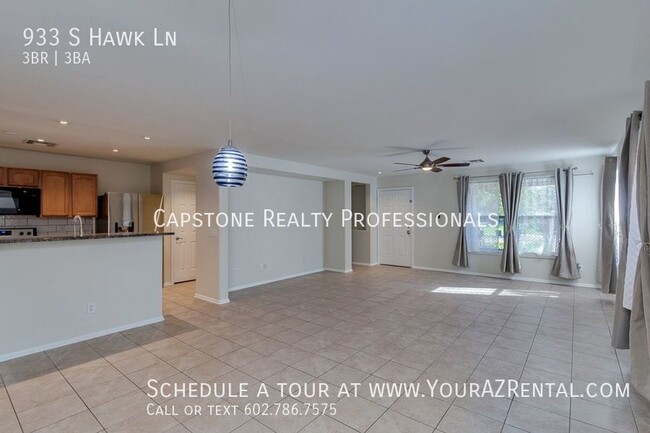Gateway Pointe Elementary
Grades PK-8
767 Students
(480) 279-7700

































Note: Prices and availability subject to change without notice.
Contact office for Lease Terms
---- SCHEDULE A SHOWING ONLINE AT: ---- Discover your dream home in this vibrant and welcoming community! This beautifully appointed 2-story residence offers a perfect blend of modern upgrades and family-friendly amenities. Prepare to be impressed by the stylish finishes and thoughtful design that create an inviting and comfortable living space. Unveiling the Exceptional Features: Upgraded Vinyl Flooring: Ascend to the second floor and be greeted by gorgeous, upgraded vinyl flooring, adding a touch of elegance and durability to the upstairs living space. Spacious Loft: Enjoy the versatility of a spacious loft, perfect for a home office, entertainment area, or play space. Luxurious Master Suite: Retreat to the master suite, featuring a full ensuite bathroom with dual sinks and a generous walk-in closet. Open Concept Living: The downstairs boasts an open-concept living room and kitchen area, ideal for entertaining and family gatherings. Chef-Inspired Kitchen: Prepare culinary delights in a kitchen equipped with sleek stainless steel appliances (dishwasher, refrigerator, and electric range), stunning granite countertops, a convenient breakfast bar, an eat-in kitchen area, and a spacious walk-in pantry. Community Amenities: Embrace an active lifestyle with access to basketball courts, a dedicated pet area, a fun-filled kids' playground, and a refreshing community pool and spa. A Community You'll Love: This home is nestled in a desirable community that offers a perfect balance of recreation and relaxation. Enjoy the convenience of on-site amenities and a friendly atmosphere. *SHOWINGS ARE NOT AVAILABLE UNTIL 4/4/2025 -- Monthly Tenant Benefit Package: $49.99 Security Deposit: Equal to one months rent Refundable Cleaning Deposit: $275.00 Refundable Pet Deposit: $200.00 per pet 2 Car Garage Attached 2 Car Garage Full Master Bathroom Kitchen Island Laundry: Wshr/Dry Hook Up Only; Inside Loft Smoke Detectors Walk In Pantry
COMING SOON: Stunning 2-Story Home! Upgrad... is located in Gilbert, Arizona in the 85296 zip code.
Protect yourself from fraud. Do not send money to anyone you don't know.
Grades PK-12
1,198 Students
(480) 699-1215
Ratings give an overview of a school's test results. The ratings are based on a comparison of test results for all schools in the state.
School boundaries are subject to change. Always double check with the school district for most current boundaries.
Submitting Request
Many properties are now offering LIVE tours via FaceTime and other streaming apps. Contact Now: