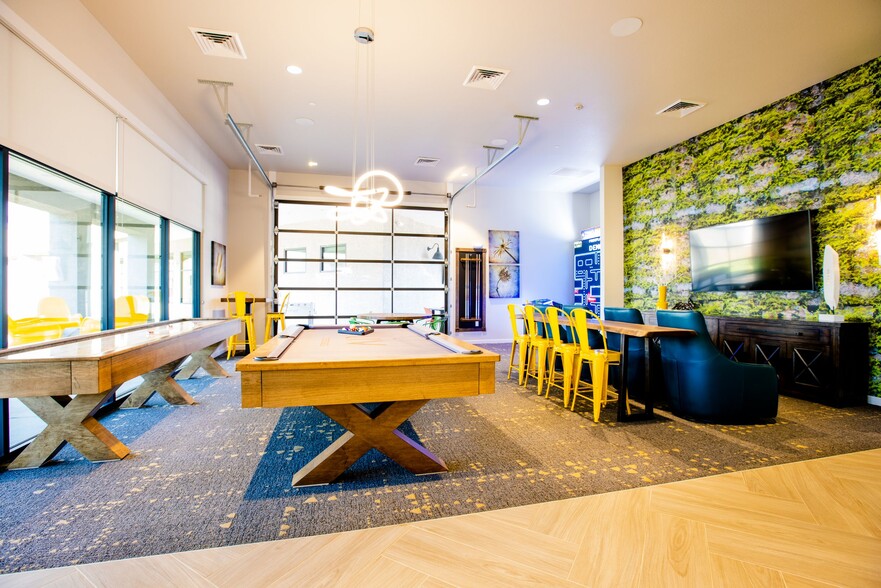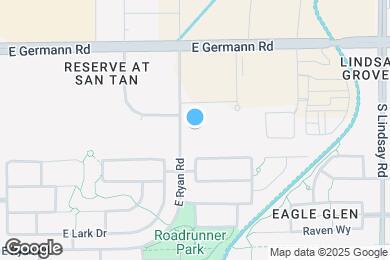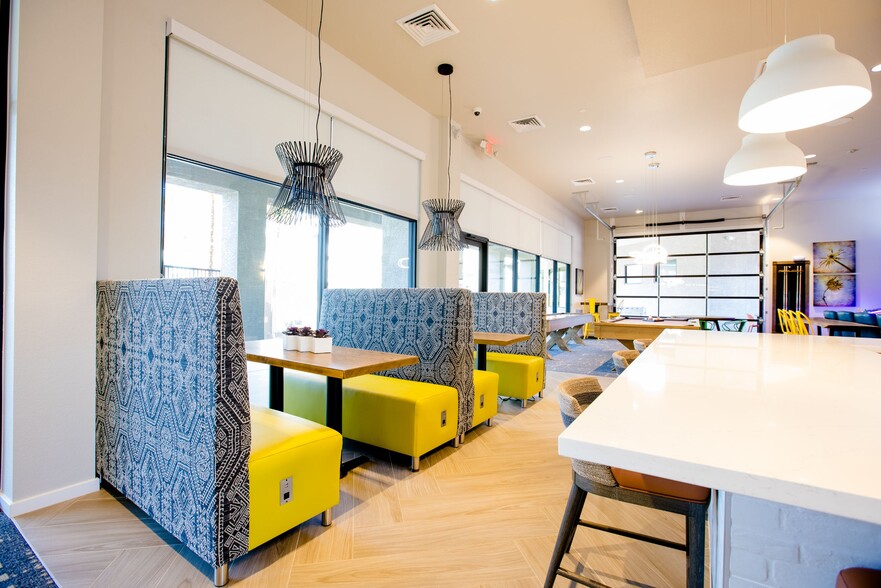Haley Elementary
Grades PK-6
765 Students
480-224-3500



Note: Based on community-supplied data and independent market research. Subject to change without notice.
3, 4, 5, 6, 7, 8, 9, 10, 11, 12, 13, 14
Note: Based on community-supplied data and independent market research. Subject to change without notice.
Gilbert, AZ, Apartments Curve at Gilbert offers residents a unified community life with outstanding amenities that encourage health, fun, and luxury. Socialize with your friends and neighbors at The Hub or our resort-style pool, keep up with your physical fitness goals in our 24/7 fitness center, and relax in our modern studio, one, two, and three-bedroom apartment homes outfitted with the appliances and space you need to live comfortably. Find a place you can truly belong in this community many residents call home. Schedule a tour today to explore our apartments in Gilbert, AZ, for rent!
The Curve at Gilbert is located in Gilbert, Arizona in the 85297 zip code. This apartment community was built in 2020 and has 3 stories with 356 units.
Friday
9AM
6PM
Saturday
9AM
5PM
Sunday
Closed
Monday
9AM
6PM
Tuesday
9AM
6PM
Wednesday
9AM
6PM
We accept all breeds EXCEPT Doberman Pinchers, Rottweilers, German Shepherds, Chow-Chows, Huskies, Mastiffs, Pit Bulls, Bull Terriers, Staffordshire Bull Terriers, American Staffordshire Terriers and any dog-wolf mix, or mix containing one of aforementioned breeds. ESA animals require a reasonable accommodation document. Maximum 2 pets.
Grades PK-8
195 Students
(480) 899-9197
Grades K-12
50 Students
(480) 857-0455
Grades 7-12
43 Students
(480) 812-7169
Ratings give an overview of a school's test results. The ratings are based on a comparison of test results for all schools in the state.
School boundaries are subject to change. Always double check with the school district for most current boundaries.
Submitting Request
Many properties are now offering LIVE tours via FaceTime and other streaming apps. Contact Now: