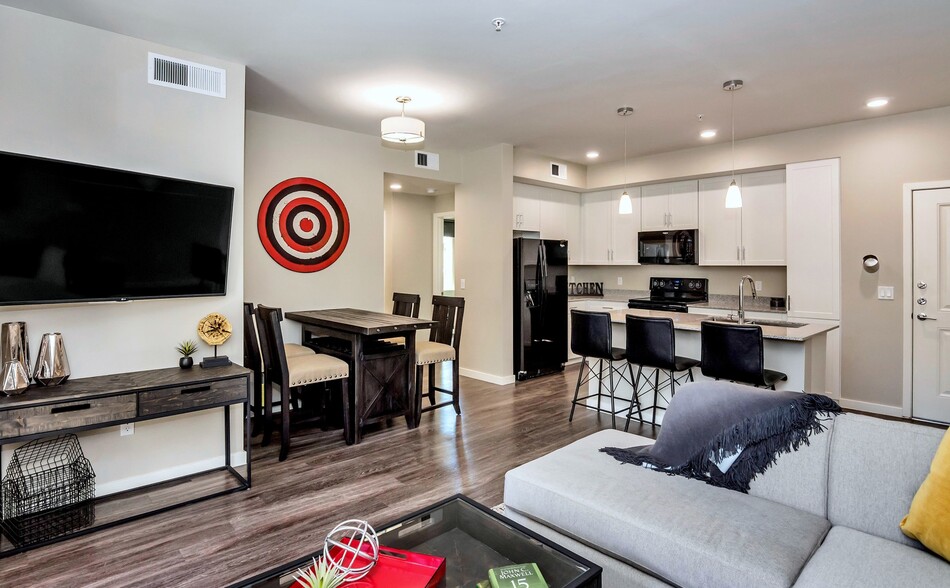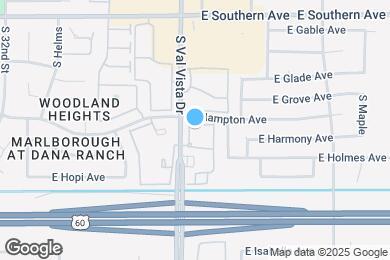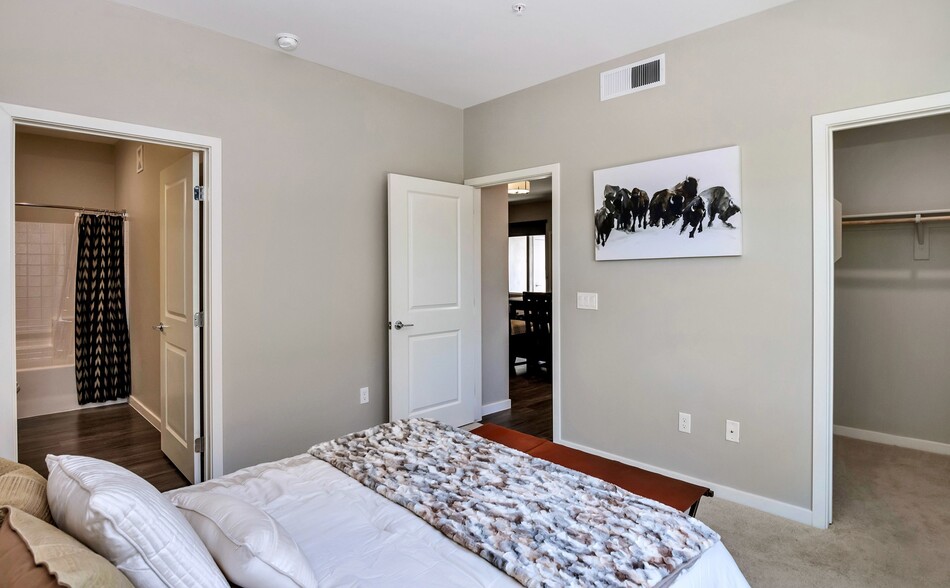1 / 50
50 Images
3D Tours
Monthly Rent $1,330 - $2,569
Beds Studio - 3
Baths 1 - 2
S1
$1,345 – $1,513
Studio , 1 bath , 459 Sq Ft , Not Available
A3
$1,330 – $1,749
1 bed , 1 bath , 678 Sq Ft , Not Available
A1
$1,392 – $1,675
1 bed , 1 bath , 592 Sq Ft , Not Available
A2
$1,652 – $1,830
1 bed , 1 bath , 630 Sq Ft , Not Available
A4
Call for Rent
1 bed , 1 bath , 745 Sq Ft , Not Available
B1
$1,559 – $1,949
2 beds , 2 baths , 951 Sq Ft , Not Available
B2
$1,878 – $2,077
2 beds , 2 baths , 1,043 Sq Ft , Not Available
C1
$2,289 – $2,569
3 beds , 2 baths , 1,251 Sq Ft , Not Available
Show Unavailable Floor Plans (8)
Hide Unavailable Floor Plans
S1
$1,345 – $1,513
Studio , 1 bath , 459 Sq Ft , Not Available
Show Unavailable Floor Plans (1)
Hide Unavailable Floor Plans
A3
$1,330 – $1,749
1 bed , 1 bath , 678 Sq Ft , Not Available
A1
$1,392 – $1,675
1 bed , 1 bath , 592 Sq Ft , Not Available
A2
$1,652 – $1,830
1 bed , 1 bath , 630 Sq Ft , Not Available
A4
Call for Rent
1 bed , 1 bath , 745 Sq Ft , Not Available
Show Unavailable Floor Plans (4)
Hide Unavailable Floor Plans
B1
$1,559 – $1,949
2 beds , 2 baths , 951 Sq Ft , Not Available
B2
$1,878 – $2,077
2 beds , 2 baths , 1,043 Sq Ft , Not Available
Show Unavailable Floor Plans (2)
Hide Unavailable Floor Plans
C1
$2,289 – $2,569
3 beds , 2 baths , 1,251 Sq Ft , Not Available
Show Unavailable Floor Plans (1)
Hide Unavailable Floor Plans
Note: Based on community-supplied data and independent market research. Subject to change without notice.
Lease Terms
6 months, 7 months, 8 months, 9 months, 10 months, 11 months, 12 months, 13 months, 14 months, 15 months
Expenses
Recurring
$35
Cat Rent:
$35
Dog Rent:
One-Time
$200
Admin Fee:
$50
Application Fee:
$300
Cat Fee:
$300
Dog Fee:
The Premiere at Dana Park Rent Calculator
Print Email
Print Email
Choose Floor Plan
Studio
1 Bed
2 Beds
3 Beds
Pets
No Dogs
1 Dog
2 Dogs
3 Dogs
4 Dogs
5 Dogs
No Cats
1 Cat
2 Cats
3 Cats
4 Cats
5 Cats
No Birds
1 Bird
2 Birds
3 Birds
4 Birds
5 Birds
No Fish
1 Fish
2 Fish
3 Fish
4 Fish
5 Fish
No Reptiles
1 Reptile
2 Reptiles
3 Reptiles
4 Reptiles
5 Reptiles
No Other
1 Other
2 Other
3 Other
4 Other
5 Other
Expenses
1 Applicant
2 Applicants
3 Applicants
4 Applicants
5 Applicants
6 Applicants
No Vehicles
1 Vehicle
2 Vehicles
3 Vehicles
4 Vehicles
5 Vehicles
Vehicle Parking
Only Age 18+
Note: Based on community-supplied data and independent market research. Subject to change without notice.
Monthly Expenses
* - Based on 12 month lease
About The Premiere at Dana Park
The Premiere at Dana Park provides luxury apartments for rent in the Mesa, AZ area. Discover floor plan options, photos, amenities, and our great location in Mesa.
The Premiere at Dana Park is located in
Mesa , Arizona
in the 85204 zip code.
This apartment community was built in 2020 and has 3 stories with 198 units.
Special Features
1st Floor
24-hour Emergency Maintenance
Clubhouse With Tvs And Entertainment Are
Gas Barbecue Grills and Outdoor Fireplace
Central Heating And Cooling
Coffee Bar
Courtyard Views*
Instant DIRECTV and Wi-Fi Access with Pre-Installed Equipment
Luxurious Heated Pool And Spa
Online Resident Services
On-Site Bike Storage
Breathtaking Views*
Clubhouse with TVs and Entertainment Area
Covered Parking And Garages Available
Walk-in Closets
Black Energy Star Appliances
Built-In Microwave and Dishwasher
Fully Equipped Electric Kitchens
Glass Top Stove
On-Site Recycling
Programmable Thermostats
Short Term Lease Fee
Cool And Warm Tone Interior Finishes Ava
Full-size He Washer And Dryer
Gated Community
Gourmet Kitchen With Custom Cabinetry
Instant Directv And Wi-fi Access With Pr
Kitchen Island*
On-Site Management Team
Wood-style Plank Flooring
Dual-pane, Energy Efficient Windows
Expansive Nine-foot Ceilings
Expansive Nine-Foot Ceilings*
Walking Distance To Shopping, Dining And
24-hour Indoor And Outdoor Fitness Cente
Complimentary Wi-fi In Common Areas
Double Steel Sink
Electric Vehicle Charging Stations
Storage Closet On Patio
Storage Closet on Patio*
24-Hour Indoor and Outdoor Fitness Center
Breathtaking Views
Cool and Warm Tone Interior Finishes Available
Double Steel Sink*
Gas Barbecue Grills And Outdoor Fireplac
Gourmet Kitchen with Custom Cabinetry, Granite Countertops and Pantry
Heated Pool During Winter Time
Led Lighting Throughout
Modern, Bright Floor Plans
Parcel Lockers
Pet Friendly! We Love Pets!
Walking Distance to Shopping, Dining and Entertainment
Floorplan Amenities
High Speed Internet Access
Wi-Fi
Washer/Dryer
Air Conditioning
Heating
Cable Ready
Tub/Shower
Fireplace
Wheelchair Accessible (Rooms)
Dishwasher
Disposal
Granite Countertops
Stainless Steel Appliances
Pantry
Island Kitchen
Eat-in Kitchen
Kitchen
Microwave
Oven
Range
Refrigerator
Freezer
Hardwood Floors
Carpet
Vinyl Flooring
Dining Room
Vaulted Ceiling
Views
Walk-In Closets
Linen Closet
Double Pane Windows
Window Coverings
Balcony
Patio
Security
Package Service
Controlled Access
Property Manager on Site
Gated
Pet Policy
Dogs and Cats Allowed
$35 Monthly Pet Rent
$300 Fee
2 Pet Limit
Airport
Phoenix-Mesa Gateway
Drive:
18 min
10.8 mi
Phoenix Sky Harbor International
Drive:
26 min
18.5 mi
Transit / Subway
Gilbert Rd/Main St
Drive:
7 min
4.4 mi
Stapley Dr/Main St
Drive:
8 min
4.9 mi
Mesa Dr/Main St
Drive:
10 min
5.8 mi
Center/Main St
Drive:
11 min
6.7 mi
Country Club/Main St
Drive:
10 min
7.2 mi
Universities
Drive:
8 min
3.9 mi
Drive:
10 min
6.2 mi
Drive:
11 min
6.7 mi
Drive:
10 min
6.7 mi
Parks & Recreation
Riparian Preserve at Water Ranch
Drive:
5 min
2.8 mi
Arizona Museum of Natural History
Drive:
12 min
6.9 mi
i.d.e.a. Museum
Drive:
11 min
7.5 mi
Red Mountain Park
Drive:
14 min
8.5 mi
Usery Mountain Recreation Area
Drive:
26 min
14.9 mi
Shopping Centers & Malls
Walk:
5 min
0.3 mi
Walk:
8 min
0.4 mi
Walk:
8 min
0.5 mi
Schools
Attendance Zone
Nearby
Property Identified
Johnson Elementary School
Grades PK-6
597 Students
(480) 427-6800
Taylor Junior High School
Grades 7-8
995 Students
(480) 472-1500
Mesa High School
Grades 9-12
3,475 Students
(480) 472-5900
Heritage Christian Academy
Grades PK-8
(480) 926-1141
Providence Classical School
Grades K-12
(480) 830-7211
School data provided by GreatSchools
East Valley in Mesa, AZ
Schools
Restaurants
Groceries
Coffee
Banks
Shops
Fitness
Walk Score® measures the walkability of any address. Transit Score® measures access to public transit. Bike Score® measures the bikeability of any address.
Learn How It Works Detailed Scores
Other Available Apartments
Popular Searches
Mesa Apartments for Rent in Your Budget


