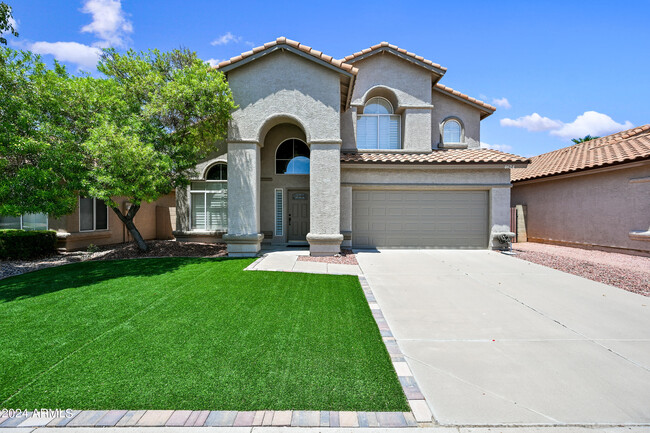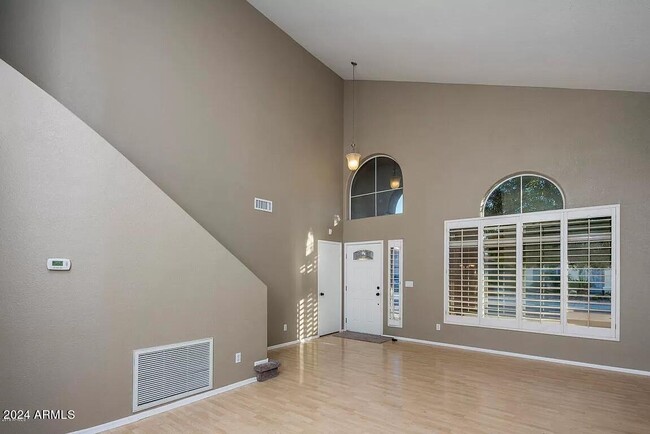Whispering Wind Academy
Grades K-6
518 Students
(602) 449-7300






























Note: Prices and availability subject to change without notice.
Contact office for Lease Terms
Immaculately presented behind a manicured lawn and mature,shady tree,this two-level residence is a show stopper. With three bedrooms,two-and-a-half bathrooms and an abundance of inviting living space inside and out,this stylish family home is a must see. This wonderful family home is immediately impressive,with attractive curb appeal,and things only get better as you step through the front door. Opening up before you is a grand,light-flooded space,with soaring vaulted ceilings and a stylish contemporary color palette. Designer paints,plantation shutters and a beautifully curved staircase set the chic tone that continues throughout this contemporary residence. It's easy to imagine relaxing in this spacious and tranquil living room,enjoying the leafy outlook. Follow the staircase to the open-plan family room,dining area and kitchen. The kitchen boasts large slab granite counters,an abundance of cabinet space,sleek stainless-steel appliances and a large pantry. The breakfast nook or dining space overlooks the private backyard,and a spectacular wood burning fireplace is the perfect centerpiece for the inviting family room. The upper level is dedicated to sleeping quarters,and the light and bright loft would make the perfect playroom or study. Double doors reveal the master suite,with high,vaulted ceilings and a master bath featuring twin vanities,a soaking tub and separate walk-in shower,water closet and walk-in closet. Two more bedrooms with built-in closets and a family bathroom complete the upper level floor plan. Feature lighting and ceiling fans throughout the home guarantee atmosphere and climate comfort,alongside electric heating and cooling. Double glass doors open from the family room onto the covered alfresco area and grassed back yard. Landscaped and low-maintenance,there's plenty of space for the children or family pet to roam and play while you sit back and relax on the patio. Finish your day in the privacy of your own garden with a drink in hand or enjoy an evening meal in the outdoors. Set in a highly-desirable location,this attractive family home is just minutes from Desert Ridge Marketplace,High Street,Mayo Clinic,Kierland Commons,Scottsdale Quarter,and the Loop 101 and SR51 freeways.
4624 E Michelle Dr is located in Phoenix, Arizona in the 85032 zip code.
Protect yourself from fraud. Do not send money to anyone you don't know.
Grades PK-K
52 Students
(602) 485-0276
Grades K-6
(602) 923-1402
Grades K-8
591 Students
(480) 905-0939
Grades 9-12
(602) 385-5100
Ratings give an overview of a school's test results. The ratings are based on a comparison of test results for all schools in the state.
School boundaries are subject to change. Always double check with the school district for most current boundaries.
Submitting Request
Many properties are now offering LIVE tours via FaceTime and other streaming apps. Contact Now: