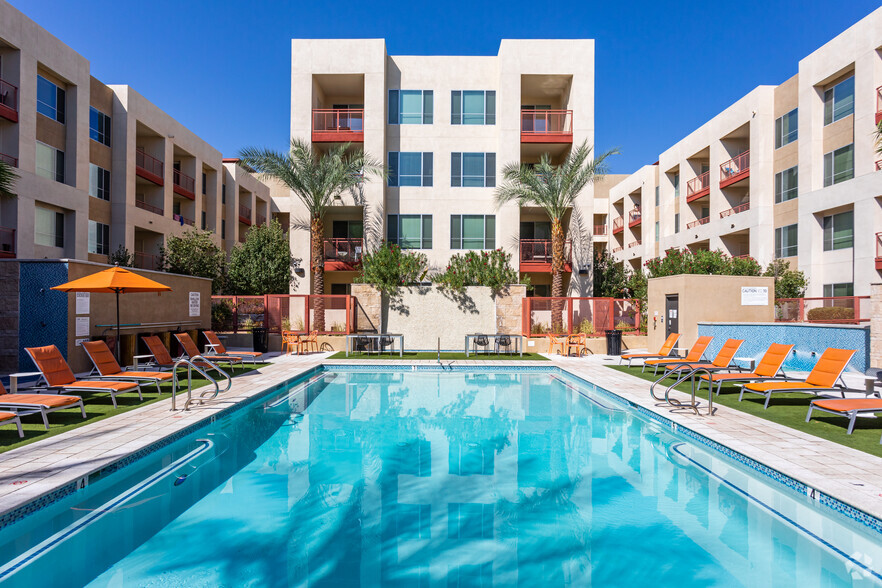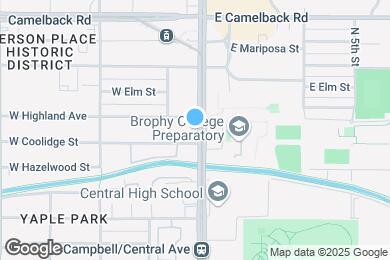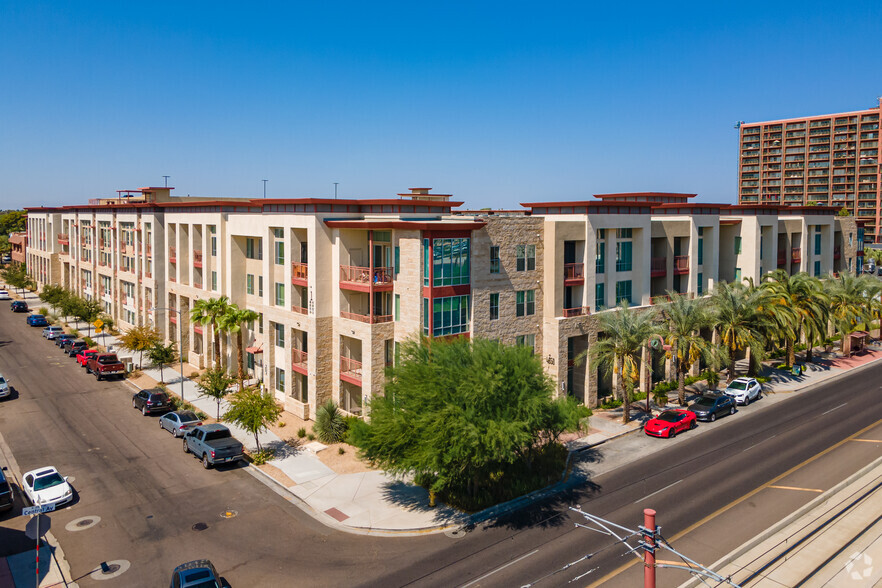Longview Elementary School
Grades PK-8
466 Students
(602) 707-2700



Call or stop in today to find out how you can qualify for up to $1000 off move in on a 12 or 13 month lease!
Note: Based on community-supplied data and independent market research. Subject to change without notice.
2, 3, 4, 5, 6, 7, 8, 9, 10, 11, 12, 13
Only Age 18+
Note: Based on community-supplied data and independent market research. Subject to change without notice.
Elevation on Central is located in the heart of Midtowns vibrant culinary district, conveniently located just two blocks away from the light rail and minutes from dining, entertainment, shopping and more. As a resident of our luxury apartments, you'll wake up to stunning landscapes, impeccable amenities, and incomparable services. Midtown Phoenix offers a wide variety of rental communities within close proximity to major highways, the light rail, and Downtown Phoenix, making it an ideal neighborhood for commuters.
Elevation on Central is located in Phoenix, Arizona in the 85012 zip code. This apartment community was built in 2015 and has 4 stories with 266 units.
Saturday
10AM
5PM
Sunday
11AM
4PM
Monday
9AM
6PM
Tuesday
9AM
6PM
Wednesday
9AM
6PM
Thursday
9AM
6PM
1 assigned parking space in community parking garage Assigned Parking $5
Please call for details on our fees/deposits and our restricted breed list
Please call for details on our fees/deposits
Grades PK-8
466 Students
(602) 707-2700
3 out of 10
Grades 7-8
504 Students
(602) 707-2400
4 out of 10
Grades 9-12
1,901 Students
(602) 764-7500
3 out of 10
Grades PK-8
651 Students
(602) 266-5364
NR out of 10
Grades 6-12
1,407 Students
(602) 264-5291
NR out of 10
Ratings give an overview of a school's test results. The ratings are based on a comparison of test results for all schools in the state.
School boundaries are subject to change. Always double check with the school district for most current boundaries.
Walk Score® measures the walkability of any address. Transit Score® measures access to public transit. Bike Score® measures the bikeability of any address.

Thanks for reviewing your apartment on ApartmentFinder.com!
Sorry, but there was an error submitting your review. Please try again.
Submitting Request
Your email has been sent.
Many properties are now offering LIVE tours via FaceTime and other streaming apps. Contact Now: