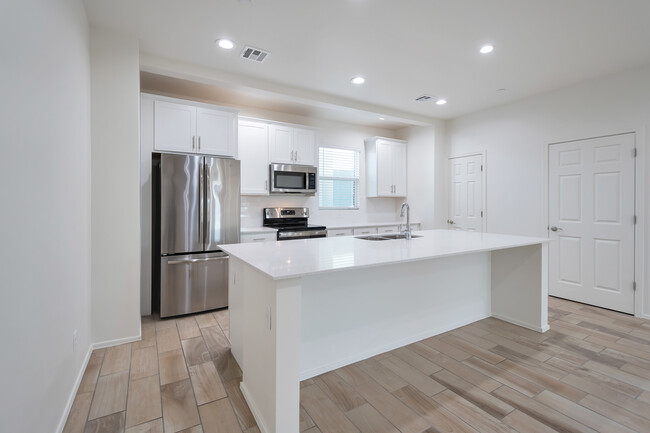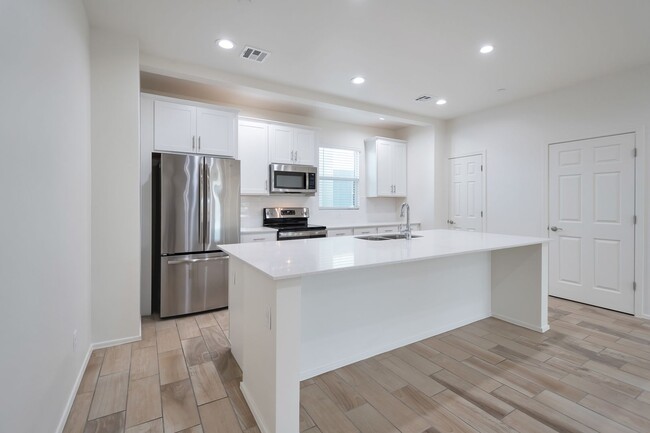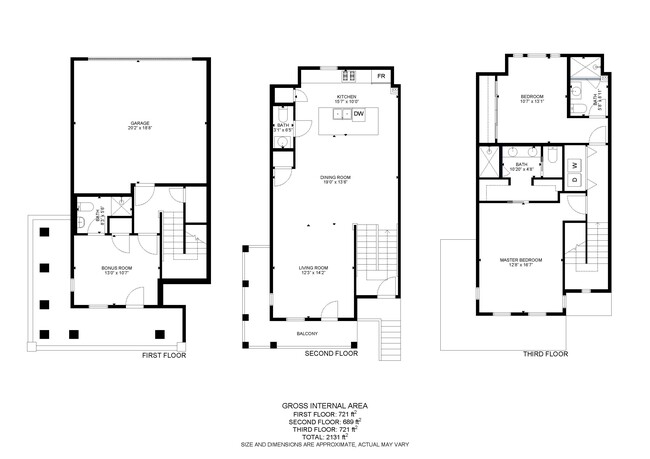Monthly Rent
No Availability
Beds
3
Baths
3.5
3 Beds, 3½ Baths
1845 Avg Sq Ft
No Availability
Note: Price and availability subject to change without notice.
Note: Based on community-supplied data and independent market research. Subject to change without notice.
Expenses
One-Time
- $150
Admin Fee:
- $50
Application Fee:
- $300
Cat Fee:
- $300
Dog Fee:
About Encanto Townhomes
Encanto offers vibrant communities that deliver a carefree, owner-style experience for tenants. Encanto Hazelwood's offers 22 new luxury homes for rent in the heart of Midtown Phoenix. Each newly built townhome provides new stainless steel appliances, tile flooring, quartz countertops, subway tile backsplashes, tiled showers throughout and so much more. These homes feature a spacious 3 bed/3.5 bath floor plan and they come equipped with a washer and dryer, attached two-car garage, and plenty of guest parking. Brick laid exterior, wrap-around porches, balconies and lush landscaping all give this community a unique and refreshing feel. A beautiful outdoor community area features seating and a fire pit, creating the perfect hangout spot all year long. Come see why we think Encanto Townhomes should be your new home.
Encanto Townhomes is located in
Phoenix, Arizona
in the 85014 zip code.
This apartment community was built in 2021 and has 3 stories with 22 units.
Special Features
- full size stainless steel appliances
- Attached Garage
- Large Private Patio
- Two car garage
- Pest Control $10.00
- RUBS water/sewer/trash $125
Floorplan Amenities
- High Speed Internet Access
- Wi-Fi
- Washer/Dryer
- Air Conditioning
- Heating
- Ceiling Fans
- Cable Ready
- Tub/Shower
- Sprinkler System
- Wheelchair Accessible (Rooms)
- Dishwasher
- Disposal
- Ice Maker
- Granite Countertops
- Stainless Steel Appliances
- Pantry
- Island Kitchen
- Eat-in Kitchen
- Kitchen
- Microwave
- Oven
- Range
- Refrigerator
- Hardwood Floors
- Carpet
- Tile Floors
- Vinyl Flooring
- Dining Room
- Family Room
- Vaulted Ceiling
- Walk-In Closets
- Linen Closet
- Window Coverings
- Large Bedrooms
- Balcony
- Patio
- Porch
- Deck
Parking
Garage
Attached
Assigned Parking
Pet Policy
Dogs Allowed
- $300 Fee
- 45 lb Weight Limit
- 2 Pet Limit
Airport
-
Phoenix Sky Harbor International
Drive:
13 min
6.9 mi
Transit / Subway
-
Osborn/Central Ave
Drive:
3 min
1.3 mi
-
Thomas/Central Ave
Drive:
4 min
1.6 mi
-
Indian School/Central Ave
Drive:
5 min
2.0 mi
-
Campbell/Central Ave
Drive:
5 min
2.2 mi
-
Encanto/Central Ave
Drive:
5 min
2.2 mi
Universities
-
Drive:
6 min
2.2 mi
-
Drive:
7 min
3.1 mi
-
Drive:
8 min
3.3 mi
-
Drive:
11 min
6.0 mi
Parks & Recreation
-
Steele Indian School Park
Drive:
3 min
1.5 mi
-
Margaret T. Hance Park
Drive:
6 min
3.0 mi
-
Japanese Friendship Garden
Drive:
8 min
3.5 mi
-
Desert Storm Park
Drive:
8 min
3.9 mi
-
Civic Space Park
Drive:
9 min
3.9 mi
Shopping Centers & Malls
-
Walk:
15 min
0.8 mi
-
Walk:
18 min
1.0 mi
-
Drive:
3 min
1.3 mi
Schools
Attendance Zone
Nearby
Property Identified
Longview Elementary School
Grades PK-8
466 Students
(602) 707-2700
Osborn Middle School
Grades 7-8
504 Students
(602) 707-2400
North High School
Grades 9-12
2,135 Students
(602) 764-6500
Covenant Christian School
Grades K-11
(602) 277-3497
Phoenix Center for Education
Grades 2-12
(602) 230-0010
St Francis Xavier School
Grades PK-8
651 Students
(602) 266-5364
School data provided by GreatSchools
Similar Nearby Apartments with Available Units
-
= This Property
-
= Similar Nearby Apartments
Walk Score® measures the walkability of any address. Transit Score® measures access to public transit. Bike Score® measures the bikeability of any address.
Learn How It Works
Detailed Scores
Rent Ranges for Similar Nearby Apartments.
Other Available Apartments
Popular Searches
Phoenix Apartments for Rent in Your Budget







