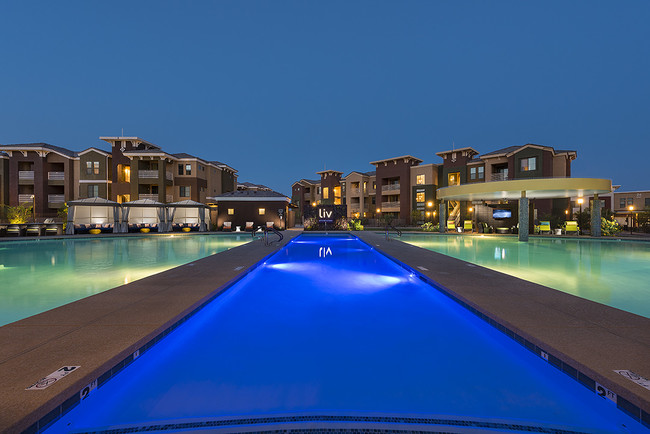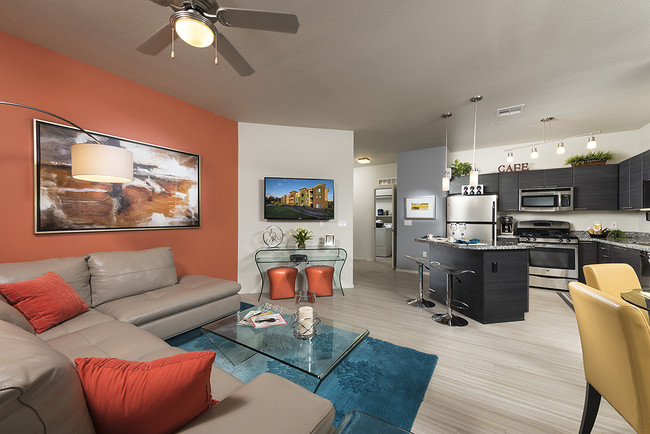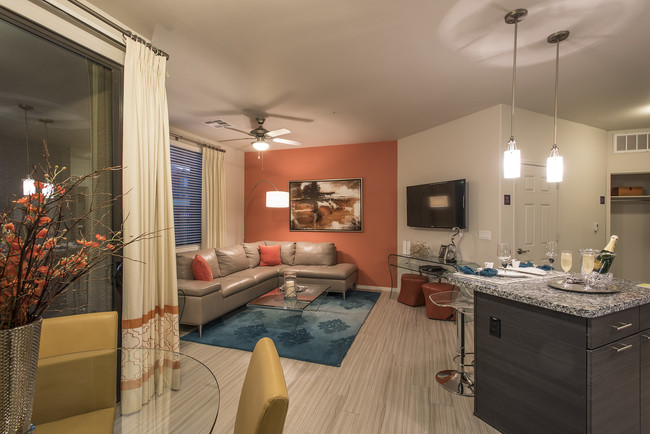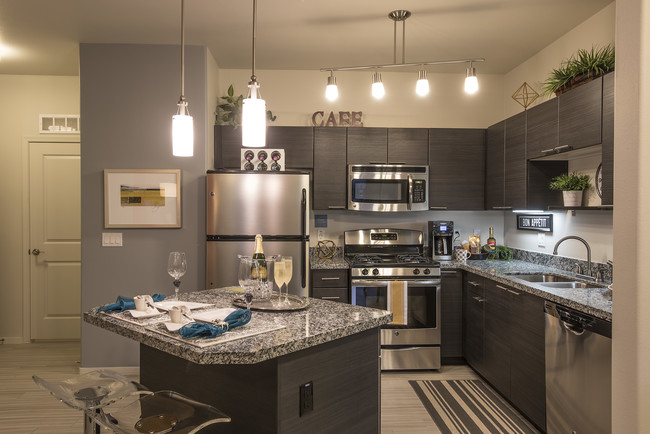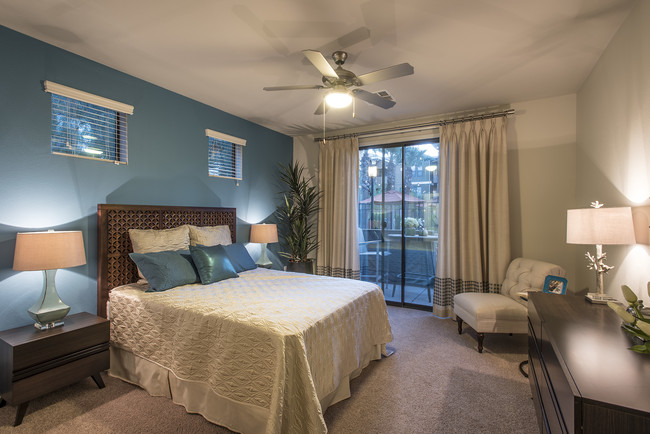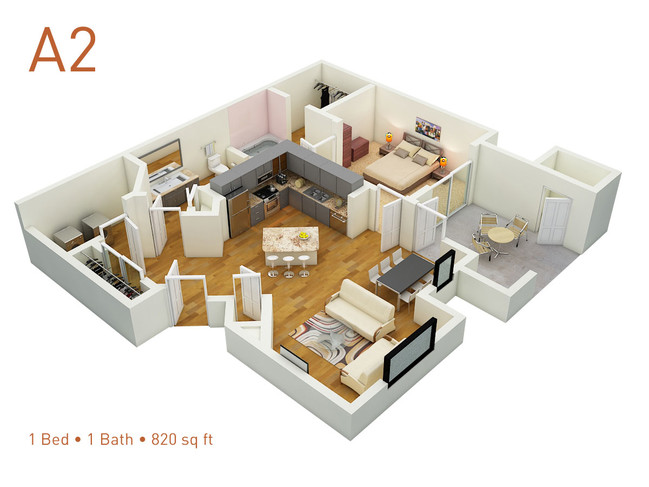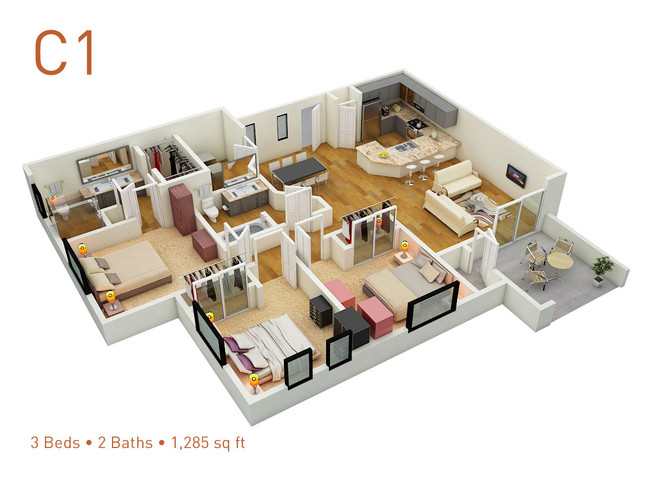1 / 5
5 Images
Relax and unwind at one of our resort-inspired heated pools.
Gourmet kitchens with electric range, subway tile backsplash, and an island with breakfast bar.
Relax and unwind at one of our resort-inspired heated pools.
Gourmet kitchens with electric range, subway tile backsplash, and an island with breakfast bar.
Spacious apartment homes with hardwood inspired vinyl flooring and open Kitchen/Dining spaces.
Kitchens feature sleek stainless steel appliance package and USB ports.
Large bedrooms with closets with built in shelving.
A2
A2
C1
C1
Monthly Rent No Availability
Beds 1 - 3
Baths 1 - 2
1 Bed, 1 Bath
804 Avg Sq Ft
No Availability
2 Beds, 2 Baths
1136 Avg Sq Ft
No Availability
3 Beds, 2 Baths
1285 Avg Sq Ft
No Availability
Note: Price and availability subject to change without notice.
Note: Based on community-supplied data and independent market research. Subject to change without notice.
Lease Terms
3 months, 4 months, 5 months, 6 months, 7 months, 8 months, 9 months, 10 months, 11 months, 12 months, 13 months, 14 months
Expenses
Recurring
$35
Cat Rent:
$50
Dog Rent:
One-Time
$240
Admin Fee:
$50
Application Fee:
$300
Cat Fee:
$450
Dog Fee:
About Liv Ahwatukee
Here we make luxury apartments in Phoenix Arizona not just a necessity but a lifestyle you can love. High-class, unique amenities were chosen to make your life easier including stainless steel appliances, private patios or balconies, programmable thermostats, and a private wireless router in each home. Enjoy our outdoor resort-style pool, BBQ and lounge areas 24/7 year-round in addition to our Liv Fit center and hub.
Liv Ahwatukee is located in
Phoenix , Arizona
in the 85048 zip code.
This apartment community was built in 2014 and has 2 stories with 403 units.
Special Features
Printing Available In Business Center
Social events every week for a wide variety of interests
USB outlets in each home
Low Maintenance Wood Look Plank Flooring
Weekly Group Fitness Classes
24/7 access to The Hub with business center, media room and gaming systems
Mister System At Pools
Outdoor BBQ and lounge areas
Package delivery lockers
Personal Training
Sand Volleyball
Smoke-free community
1 Mile Walking Path
Community Garden
Electric car charging stations
Gourmet kitchens with granite countertops
Saltwater Swimming Pools
Wi-Fi throughout all amenity areas
Private garages and covered parking
Weekly Spin Class
Concierge recycling and trash
Controlled Access
Individual Climate Control
Outdoor Fireplaces
Sport court
1 mile jogging path around the community
Air Conditioning
Fully enclosed Bark Park
Outdoor Fitness Stations
Private wireless router in each home
Weekly Yoga Classes
Dog Park
Heated pools and spas
Splash Pad
Thoughtfully designed layouts
Floorplan Amenities
High Speed Internet Access
Wi-Fi
Washer/Dryer
Air Conditioning
Heating
Ceiling Fans
Smoke Free
Cable Ready
Trash Compactor
Storage Space
Tub/Shower
Sprinkler System
Vacuum System
Wheelchair Accessible (Rooms)
Dishwasher
Disposal
Ice Maker
Granite Countertops
Stainless Steel Appliances
Pantry
Island Kitchen
Kitchen
Microwave
Oven
Range
Refrigerator
Freezer
Carpet
Vinyl Flooring
Dining Room
Office
Den
Views
Walk-In Closets
Linen Closet
Double Pane Windows
Window Coverings
Large Bedrooms
Balcony
Patio
Garden
Security
Package Service
Controlled Access
Property Manager on Site
Concierge
Gated
Pet Policy
Dogs Allowed
Dog
$50 Monthly Pet Rent
$450 Fee
2 Pet Limit
Cats Allowed
Cat
$35 Monthly Pet Rent
$300 Fee
3 Pet Limit
Airport
Phoenix Sky Harbor International
Drive:
19 min
12.3 mi
Commuter Rail
Maricopa
Drive:
26 min
18.7 mi
Transit / Subway
Eleventh St/Mill
Drive:
15 min
10.3 mi
College Ave/Apache
Drive:
16 min
10.4 mi
Ninth St/Mill
Drive:
16 min
10.5 mi
Paseo Del Saber/Apache
Drive:
16 min
10.7 mi
Rural/Apache
Drive:
17 min
11.0 mi
Universities
Drive:
18 min
9.9 mi
Drive:
17 min
10.8 mi
Drive:
17 min
10.8 mi
Drive:
19 min
12.1 mi
Parks & Recreation
Pecos Park
Walk:
15 min
0.8 mi
South Mountain Park
Drive:
12 min
6.0 mi
ASU Center for Meteorite Studies
Drive:
18 min
11.1 mi
Desert Arboretum Park
Drive:
19 min
11.7 mi
Camelback Mountain Park
Drive:
26 min
13.9 mi
Shopping Centers & Malls
Walk:
10 min
0.5 mi
Walk:
10 min
0.6 mi
Walk:
13 min
0.7 mi
Schools
Attendance Zone
Nearby
Property Identified
Kyrene del Milenio
Grades PK-5
536 Students
(480) 541-4000
Horizon Honors Elementary School
Grades K-6
820 Students
(480) 659-3100
Kyrene Akimel A-al Middle School
Grades 5-8
845 Students
(480) 541-5800
Horizon Honors Secondary School
Grades 7-12
698 Students
(480) 659-3000
Desert Vista High School
Grades 9-12
2,964 Students
(480) 706-7900
St. John Bosco Catholic School
Grades PK-8
332 Students
(480) 219-4848
Valley Christian High School
Grades K-12
916 Students
(480) 705-8888
School data provided by GreatSchools
Similar Nearby Apartments with Available Units
= This Property
= Similar Nearby Apartments
Walk Score® measures the walkability of any address. Transit Score® measures access to public transit. Bike Score® measures the bikeability of any address.
Learn How It Works Detailed Scores
Rent Ranges for Similar Nearby Apartments.
Other Available Apartments
Popular Searches
Phoenix Apartments for Rent in Your Budget
