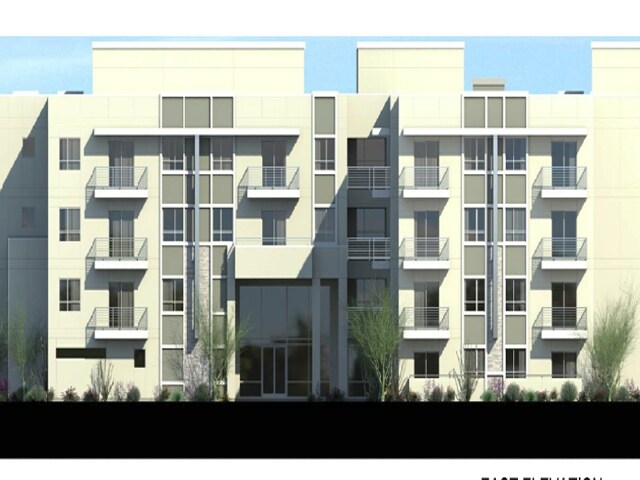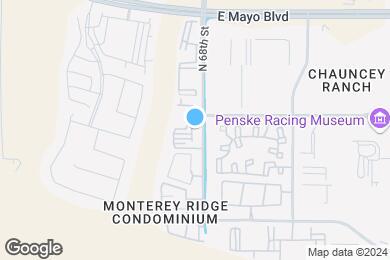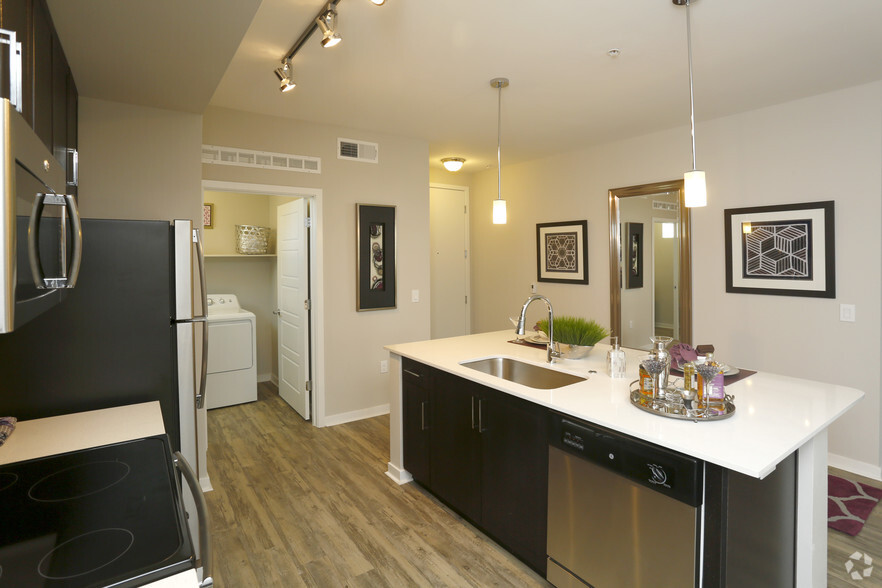Copper Canyon Elementary School
Grades PK-6
484 Students
(602) 449-7200



Note: Based on community-supplied data and independent market research. Subject to change without notice.
6, 7, 8, 9, 10, 11, 12
Only Age 18+
Note: Based on community-supplied data and independent market research. Subject to change without notice.
Ask about our brand new PREMIUM interiors in select apartments! Rethink upscale apartment living. The 1-, 2-bedroom & 2-bedroom + loft homes at Slate Scottsdale are like nothing you've ever experienced. Deluxe in-home features combine with high-tech community amenities to create a breathtaking living experience. Take advantage of everything North Scottsdale has to offer with endless opportunities to appreciate the outdoors bike, hike, and discover the areas hidden gems. Spend your weekends indulging in delicious dining right in your neighborhood.Advance your career with nearby employers like American Express just around the corner. Down to the last detail, we're raising the bar with top-quality living in an unbeatable location. Welcome to Slate Scottsdale.
Slate Scottsdale is located in Phoenix, Arizona in the 85054 zip code. This apartment community was built in 2016 and has 4 stories with 278 units.
Friday
9AM
6PM
Saturday
10AM
5PM
Sunday
11AM
5PM
Monday
9AM
6PM
Tuesday
9AM
6PM
Wednesday
9AM
6PM
Grades PK-6
484 Students
(602) 449-7200
NR out of 10
Grades PK-6
459 Students
(602) 449-6400
NR out of 10
Grades 6-8
780 Students
(602) 449-6800
8 out of 10
Grades 7-12
1,905 Students
(602) 449-6000
7 out of 10
Grades K-8
591 Students
(480) 905-0939
NR out of 10
Grades PK-8
248 Students
(480) 502-6878
NR out of 10
Grades 1-12
(480) 563-5588
NR out of 10
Ratings give an overview of a school's test results. The ratings are based on a comparison of test results for all schools in the state.
School boundaries are subject to change. Always double check with the school district for most current boundaries.
Walk Score® measures the walkability of any address. Transit Score® measures access to public transit. Bike Score® measures the bikeability of any address.

Thanks for reviewing your apartment on ApartmentFinder.com!
Sorry, but there was an error submitting your review. Please try again.
Submitting Request
Your email has been sent.
Many properties are now offering LIVE tours via FaceTime and other streaming apps. Contact Now: