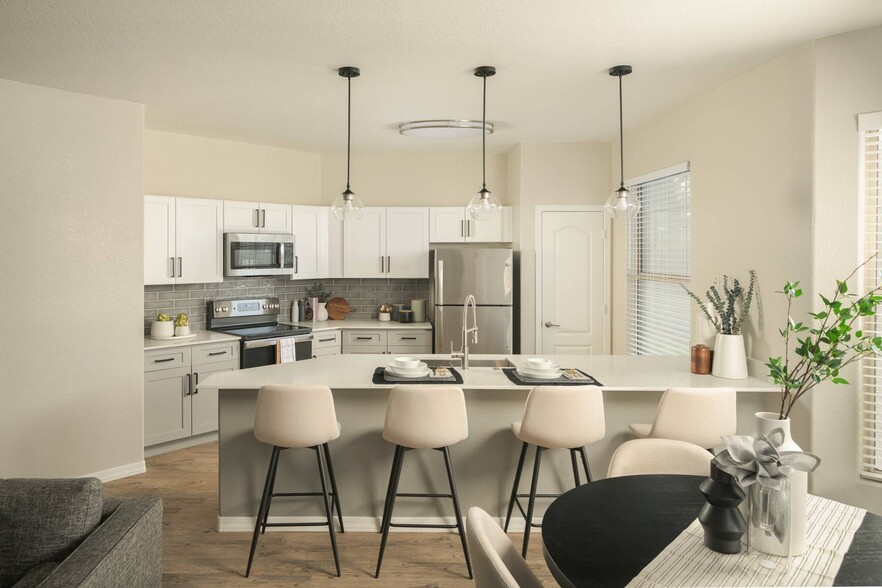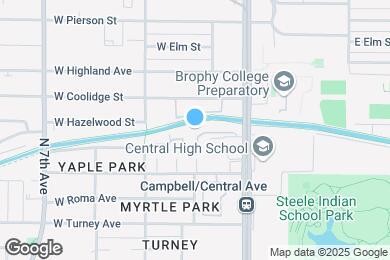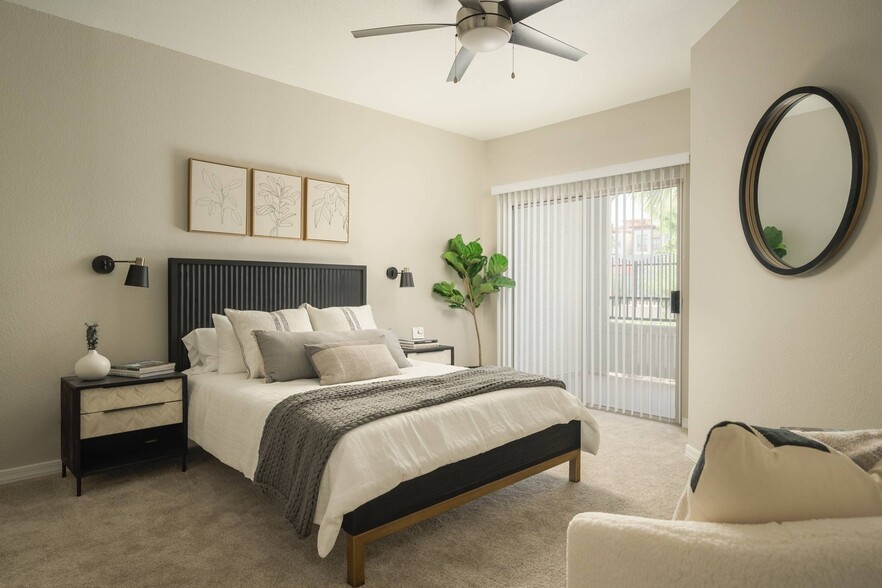1 / 75
75 Images
3D Tours
UP TO 2 WEEKS FREE!
Lease today and receive up to 2 weeks free! -- Restrictions apply. Please contact the Leasing Office for details.
Monthly Rent $1,545 - $3,811
Beds 1 - 2
Baths 1 - 2
Concord
$1,643 – $2,611
1 bed , 1 bath , 873 Sq Ft
Saratoga
$1,850 – $2,643
1 bed , 1 bath , 798 – 889 Sq Ft
Princeton
$2,050 – $3,443
2 beds , 2 baths , 1,035 – 1,104 Sq Ft
Savannah
$2,290 – $3,811
2 beds , 2 baths , 1,268 – 1,313 Sq Ft
Charleston
$1,545 – $2,225
1 bed , 1 bath , 792 Sq Ft , Not Available
Show Unavailable Floor Plans (1)
Hide Unavailable Floor Plans
Concord
$1,643 – $2,611
1 bed , 1 bath , 873 Sq Ft
Saratoga
$1,850 – $2,643
1 bed , 1 bath , 798 – 889 Sq Ft
Charleston
$1,545 – $2,225
1 bed , 1 bath , 792 Sq Ft , Not Available
Show Unavailable Floor Plans (1)
Hide Unavailable Floor Plans
Princeton
$2,050 – $3,443
2 beds , 2 baths , 1,035 – 1,104 Sq Ft
Savannah
$2,290 – $3,811
2 beds , 2 baths , 1,268 – 1,313 Sq Ft
Note: Based on community-supplied data and independent market research. Subject to change without notice.
Lease Terms
3 months, 4 months, 5 months, 6 months, 7 months, 8 months, 9 months, 10 months, 11 months, 12 months, 13 months, 14 months
Expenses
Recurring
$35
Cat Rent:
$35
Dog Rent:
One-Time
$200
Admin Fee:
$75
Application Fee:
$150
Cat Fee:
$150
Cat Deposit:
$150
Dog Fee:
$150
Dog Deposit:
The Lex Rent Calculator
Print Email
Print Email
Pets
No Dogs
1 Dog
2 Dogs
3 Dogs
4 Dogs
5 Dogs
No Cats
1 Cat
2 Cats
3 Cats
4 Cats
5 Cats
No Birds
1 Bird
2 Birds
3 Birds
4 Birds
5 Birds
No Fish
1 Fish
2 Fish
3 Fish
4 Fish
5 Fish
No Reptiles
1 Reptile
2 Reptiles
3 Reptiles
4 Reptiles
5 Reptiles
No Other
1 Other
2 Other
3 Other
4 Other
5 Other
Expenses
1 Applicant
2 Applicants
3 Applicants
4 Applicants
5 Applicants
6 Applicants
No Vehicles
1 Vehicle
2 Vehicles
3 Vehicles
4 Vehicles
5 Vehicles
Vehicle Parking
Assigned Surface Lot
Unassigned Covered
Assigned Surface Lot
Unassigned Covered
Assigned Surface Lot
Unassigned Covered
Assigned Surface Lot
Unassigned Covered
Assigned Surface Lot
Unassigned Covered
Only Age 18+
Note: Based on community-supplied data and independent market research. Subject to change without notice.
Monthly Expenses
* - Based on 12 month lease
About The Lex
Now you can have it all right here at The Lex on Central! We offer distinctive architectural styling and uncompromising attention to detail. Our community sets the standard for commitment to character, where special touches distinguish us from our neighbors and create an environment you will be proud to call home.
Our one or two bedroom apartment homes and desirable location in a sought after Uptown Phoenix neighborhood have come together to bring you the best of both classic and modern styles that you won’t find anywhere else in Phoenix.
The Lex is located in
Phoenix , Arizona
in the 85013 zip code.
This apartment community was built in 2000 and has 2 stories with 131 units.
Special Features
BBQ and Picnic Areas Perfect for Social Gathering
Cable Ready
Hardwood Floors
Hiking and Biking Trails Nearby
Surrounded by Restaurants, Entertainment and Shopping
Carpeting
Dry Cleaning Available
Lexi WIFI Lounge
METRO Light Rail Access
Canal Access to Walking Trails
Coffee Bar
Direct Access Garages*
Frequent Community Events
Fully Renovated Units*
Large Walk-In Closets
Private Entries
Wood Plank Flooring*
Built In Shelves And Desk
On-Site Management
Patio/balconies
Quartz Counter Tops
Stainless Steel Appliances*
We Love Pets!*
Brushed Nickel Accents*
Copy and Fax Services
Efficient Appliances
Housekeeping Available
Pet Friendly!*
Roman Style Tubs
Bay Windows
Central Community Room
Dual Bike Rental to Enjoy the Local Surroundings of Uptown
Electric Stove Range
Garage
Spacious Floor Plans
Floorplan Amenities
High Speed Internet Access
Wi-Fi
Washer/Dryer
Air Conditioning
Heating
Ceiling Fans
Smoke Free
Cable Ready
Storage Space
Tub/Shower
Fireplace
Dishwasher
Disposal
Granite Countertops
Stainless Steel Appliances
Pantry
Island Kitchen
Kitchen
Microwave
Oven
Range
Refrigerator
Freezer
Quartz Countertops
Hardwood Floors
Carpet
Vinyl Flooring
Built-In Bookshelves
Bay Window
Views
Walk-In Closets
Linen Closet
Window Coverings
Large Bedrooms
Balcony
Patio
Parking
Surface Lot
Assigned Parking
Covered
Security
Package Service
Controlled Access
Property Manager on Site
Gated
Pet Policy
Dogs and Cats Allowed
2 Pet Maximum
$150 Deposit
$35 Monthly Pet Rent
$150 Fee
80 lb Weight Limit
2 Pet Limit
Airport
Phoenix Sky Harbor International
Drive:
18 min
8.9 mi
Transit / Subway
Campbell/Central Ave
Walk:
5 min
0.3 mi
Central Ave/Camelback
Walk:
10 min
0.6 mi
Indian School/Central Ave
Walk:
13 min
0.7 mi
7Th Ave/Camelback
Walk:
15 min
0.8 mi
Osborn/Central Ave
Drive:
5 min
1.7 mi
Universities
Drive:
7 min
2.1 mi
Drive:
10 min
4.1 mi
Drive:
10 min
4.2 mi
Drive:
13 min
4.5 mi
Parks & Recreation
Steele Indian School Park
Walk:
19 min
1.0 mi
Japanese Friendship Garden
Drive:
9 min
3.6 mi
Desert Storm Park
Drive:
9 min
4.0 mi
Margaret T. Hance Park
Drive:
9 min
4.1 mi
Granada Park
Drive:
11 min
4.2 mi
Shopping Centers & Malls
Walk:
9 min
0.5 mi
Walk:
12 min
0.7 mi
Walk:
12 min
0.7 mi
Military Bases
Drive:
18 min
8.8 mi
Drive:
36 min
17.6 mi
Schools
Attendance Zone
Nearby
Property Identified
Longview Elementary School
Grades PK-8
466 Students
(602) 707-2700
Osborn Middle School
Grades 7-8
504 Students
(602) 707-2400
Central High School
Grades 9-12
1,901 Students
(602) 764-7500
St Francis Xavier School
Grades PK-8
651 Students
(602) 266-5364
Brophy College Preparatory
Grades 6-12
1,407 Students
(602) 264-5291
School data provided by GreatSchools
Midtown Phoenix in Phoenix, AZ
Schools
Restaurants
Groceries
Coffee
Banks
Shops
Fitness
Walk Score® measures the walkability of any address. Transit Score® measures access to public transit. Bike Score® measures the bikeability of any address.
Learn How It Works Detailed Scores
Other Available Apartments
Popular Searches
Phoenix Apartments for Rent in Your Budget


