Tonalea Elementary School
Grades 6-8
442 Students
(480) 484-5800
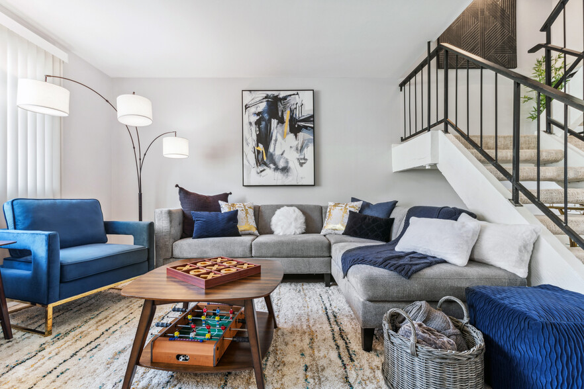
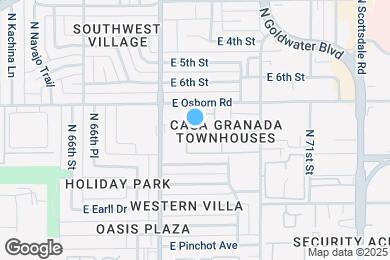


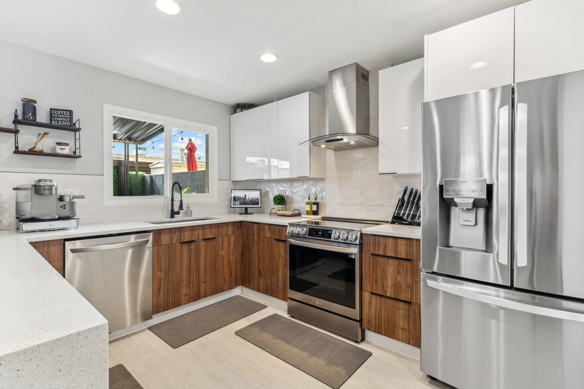
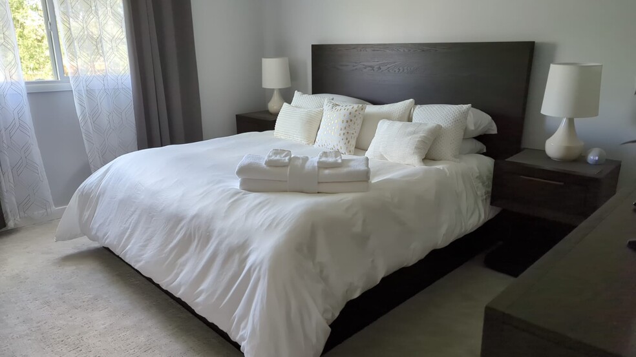
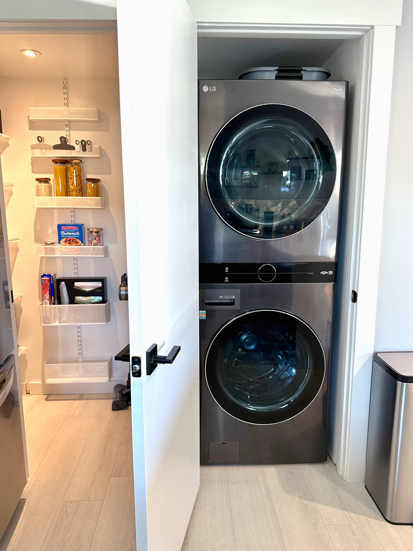
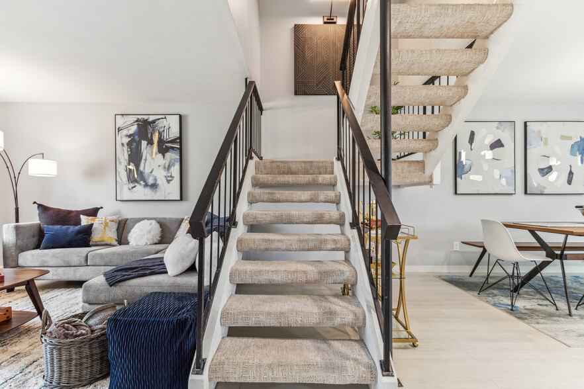

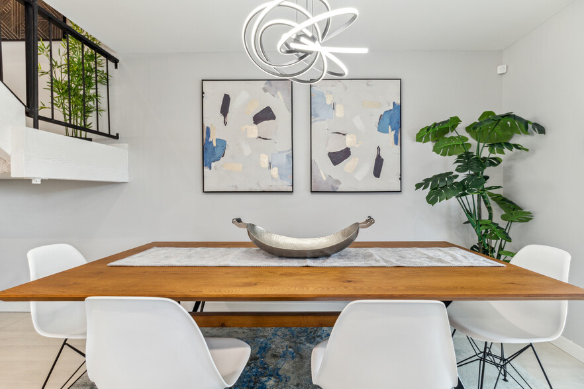
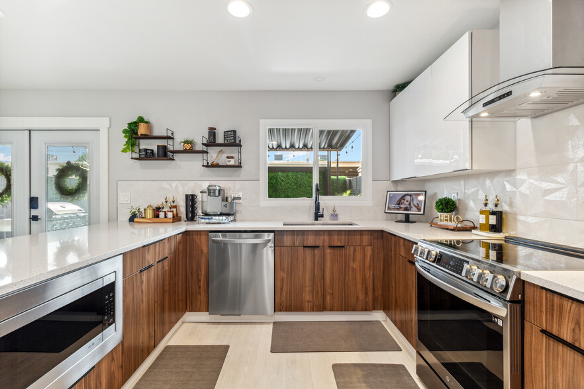
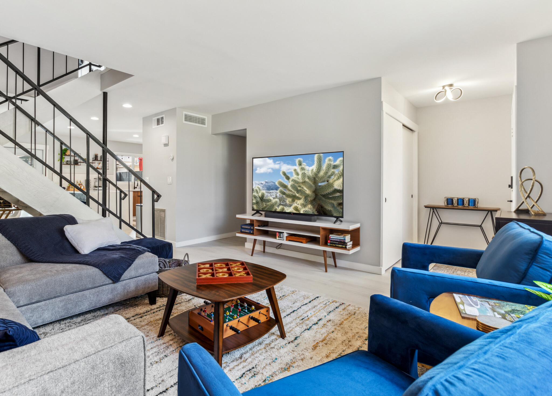
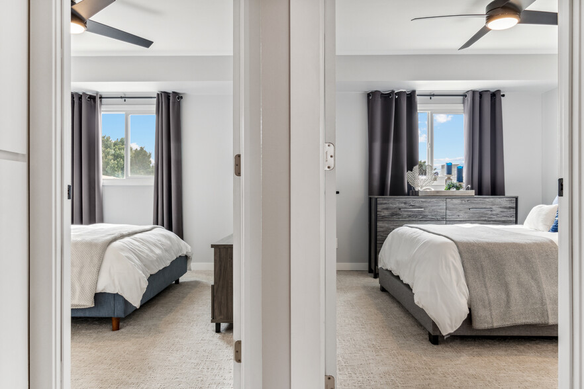
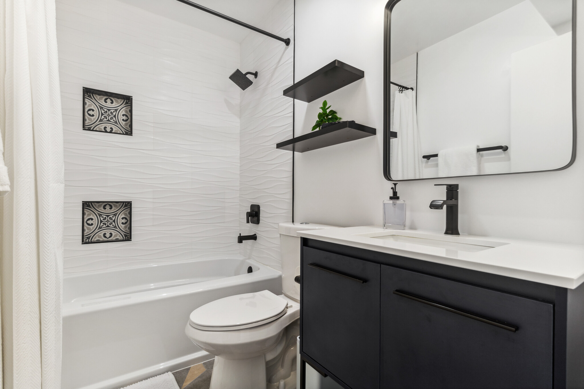
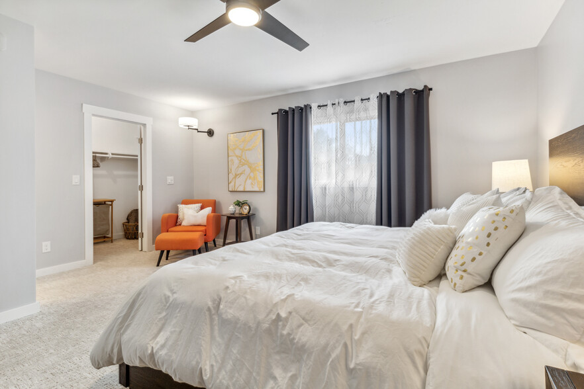
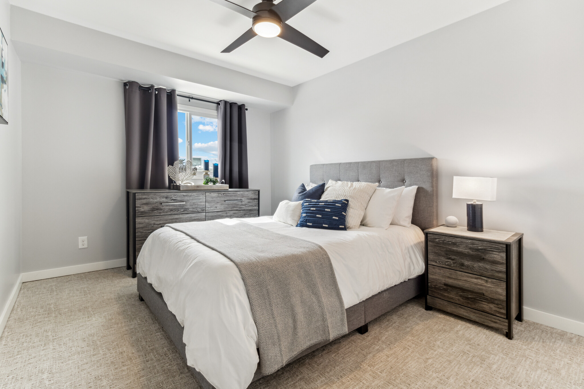
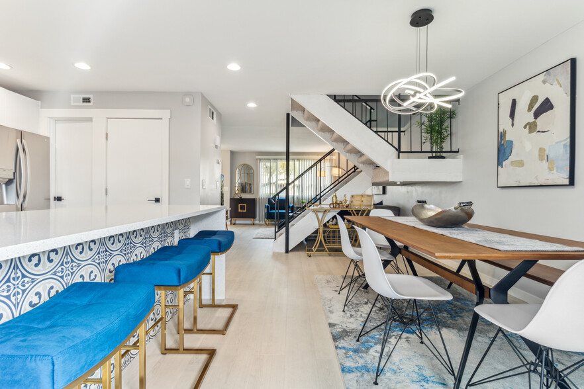
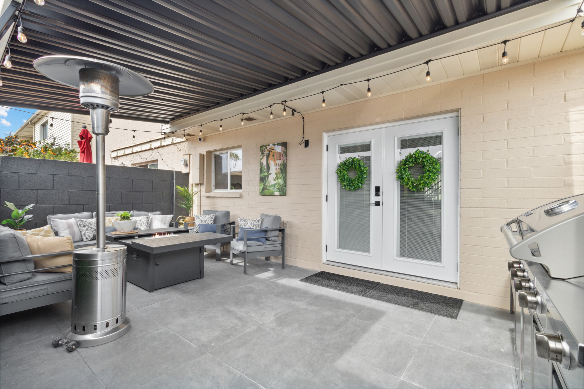

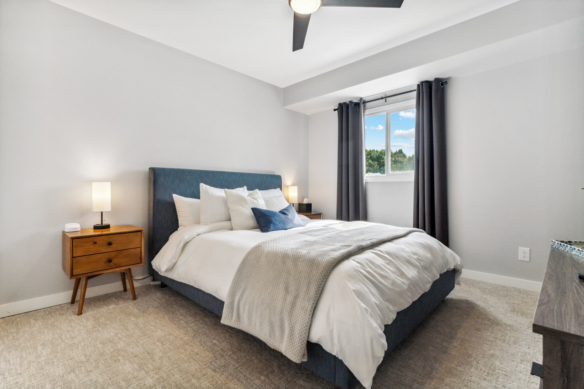
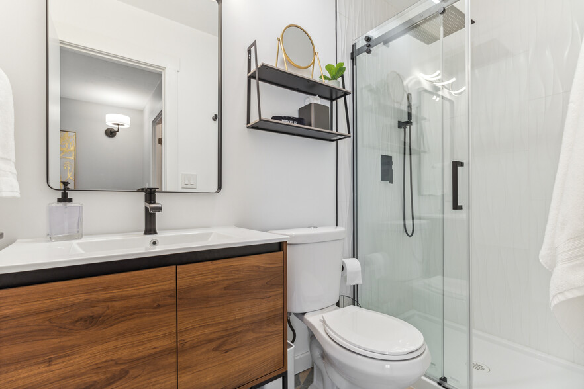
Note: Prices and availability subject to change without notice.
Contact office for Lease Terms
Mid-century modern meets glam in this fully equipped 1,513 sqft, two story, 3 bdrm, 2.5 bath townhome. Enjoy the modern kitchen with pantry, a gorgeous bar cart for the mixologist, stylish private patio with fire pit and grill island equipped with 4 burners, side sear station and ice bucket. Smart home options available for the tech savvy. Situated just a mile walk away from the Giants spring training stadium and the heart of Old Town Scottsdale. This townhome is on the corner providing a private feel in a quiet community. Directly out the front door is a green area with a path that leads to the community pool. Off the back patio is a covered carport with two dedicated parking spots. We are within walking distance or a 5 min share ride to all Old Town has to offer. Enjoy some of the best Scottsdale restaurants, nightclubs, wine tasting, local breweries, coffee shops, ice cream shops, art galleries, as well as an array of boutique shopping! Enjoy private full access to the entire townhouse and patio. The exterior utility shed and one interior closet are locked for supplies and safety. There are two parking spaces for resident use and a shared, gated community pool just steps from the front door. Take advantage of high-speed internet. The downstairs smart television is equipped with a Roku sound bar, Hulu Live and Netflix. The master bedroom and the first guest room upstairs both include a smart tv as well. In the kitchen you will find an Alexa Echo Show; ask Alexa for the weather, recipes, or use its FireTv capability for watching Netflix or Hulu. The home includes a custom pantry and full in-unit washer and dryer. This quiet townhouse community is home to many full time residents and is a perfect family spot or for the traveling worker looking for quiet weekends.
6841 E Osborn Rd is located in Scottsdale, Arizona in the 85251 zip code.
Grades K-12
197 Students
(480) 947-9441
Grades PK-8
296 Students
(602) 840-0010
Ratings give an overview of a school's test results. The ratings are based on a comparison of test results for all schools in the state.
School boundaries are subject to change. Always double check with the school district for most current boundaries.
Submitting Request
Many properties are now offering LIVE tours via FaceTime and other streaming apps. Contact Now:


The property manager for 6841 E Osborn Rd uses the Apartments.com application portal.
Applying online is fast, easy, and secure.
Safely obtain official TransUnion® credit, criminal, and consumer reports.
With one low fee, apply to not only this property, but also other participating properties.
Continue to Apartments.com