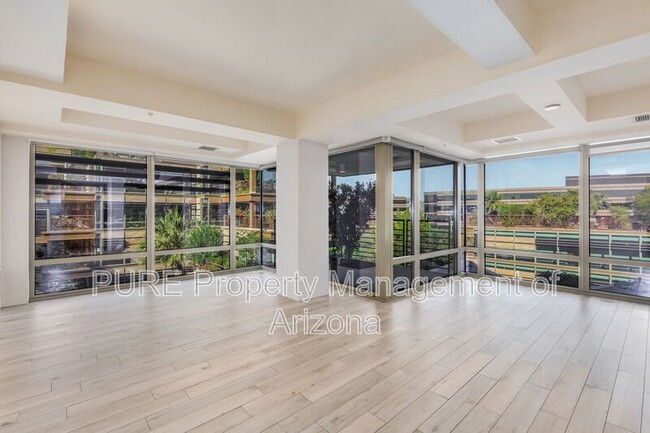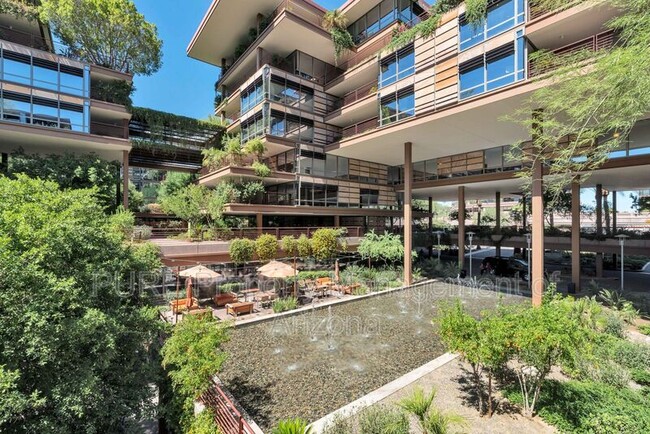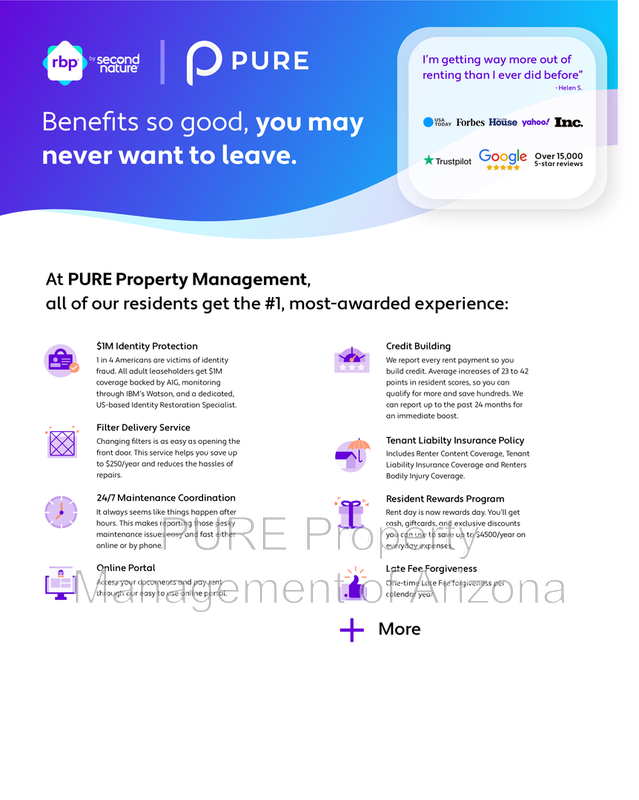Step into the epitome of luxury living at Optima Camelview Village. This 2-bedroom, 2-bathroom corner unit on the highly sought-after 5th floor offers breathtaking, uninterrupted views of the community's lush landscaping and architecture from every window. Designed with sophistication in mind, this condo features beautiful wood and stone flooring throughout, a calming color palette, and an open floor plan that flows seamlessly into a private balcony—perfect for relaxation and al fresco dining with unparalleled views of the vibrant community below. The kitchen is a culinary dream, boasting granite countertops, premium stainless steel appliances, a convenient pantry, and a breakfast bar, all framed by stunning wood cabinetry. Upscale bathrooms showcase elegant stone tile finishes, creating a spa-like atmosphere for relaxation and rejuvenation. Optima Camelview Village’s amenities elevate the experience, with a 24,000-square-foot recreational center featuring state-of-the-art fitness equipment, indoor and outdoor pools, and two luxurious spas. For sports enthusiasts, enjoy an indoor basketball court, racquetball court, and a putting green. The community’s concierge service, business center, and lush courtyards make everyday life feel like a five-star resort experience. Don't miss the chance to call this stunning rental your home, combining upscale interiors with an unbeatable location in the heart of Scottsdale’s premier destination! *** LEASE DETAILS- Rent $3,595 + $62.91 Tax = $3,657.91, Refundable Security Deposit $3,595. Admin Fee $200. Credit Application Fee $60 p/adult. License #CO706123000. Rental Insurance required. Fees subject to tax. No smoking allowed inside home. Each lease will be enrolled in our Resident Benefit Package for $39.00 per month. This package can include renters insurance. For REDUCED move in costs, talk to us about our Security Deposit Waiver Program! — Water/Sewer/Trash included. The following appliances are included with the property: Cooktop, Wall Oven, Microwave, Dishwasher, Refrigerator, Washer/Dryer. All information deemed reliable is not guaranteed. Applicant to verify to their satisfaction prior to application. PET GUIDELINES- Pet(s) allowed with landlord approval - max. 2 dogs. Pets must be 1 1/2 plus years old, spayed or neutered. Breeds not allowed are Akita, American Bulldog, Chow, Doberman, German Shepherd, Husky / Siberian Husky, Malamute, Mastiff / Bullmastiff, PitBull / PitBull Terrier / American PitBull Terrier, Presa Canario, Rottweiler, Staffordshire Terrier / American Staffordshire Terrier, Wolf / Wolf Dog / Wolf Hybrid. Any mix or combination of the above listed breeds. — PetScreening registration is a REQUIRED part of the application process for ALL APPLICANTS WITH PET(S). This process ensures we have formalized pet and animal-related policy acknowledgments and more accurate records to create greater mutual accountability. If you need accommodation in another way, please contact your housing provider. PetScreening charges a nominal fee for creating a Pet Profile for a household pet. This is a separate charge from the rental application fee. There is no ($0) charge for an assistance animal accommodation request and no ($0) charge for the profile created for tenants without a pet/animal. PET FEES- Pet Admin Fee $400 per first pet, $250 for additional pet. Monthly Pet Fee $80/mo, $50/mo, or $30/mo per pet, dependent on the achieved PetScreening FIDO Score™. Pet restrictions, processing fee and deposit do not apply to assistance animals. Amenities: Water/Sewer/Trash Included, Community Recreational Center, Indoor & Outdoor Community Pools, Community Spa, Concierge Service, Basketball Court, Racquetball Court, Putting Green, Covered Assigned Parking, 5th Floor with Elevator, Pets Allowed, Cooktop, Wall Oven, Microwave, Dishwasher, Refrigerator, Washer/Dryer
7151 E Rancho Vista Dr is located in Scottsdale, Arizona in the 85251 zip code.






















