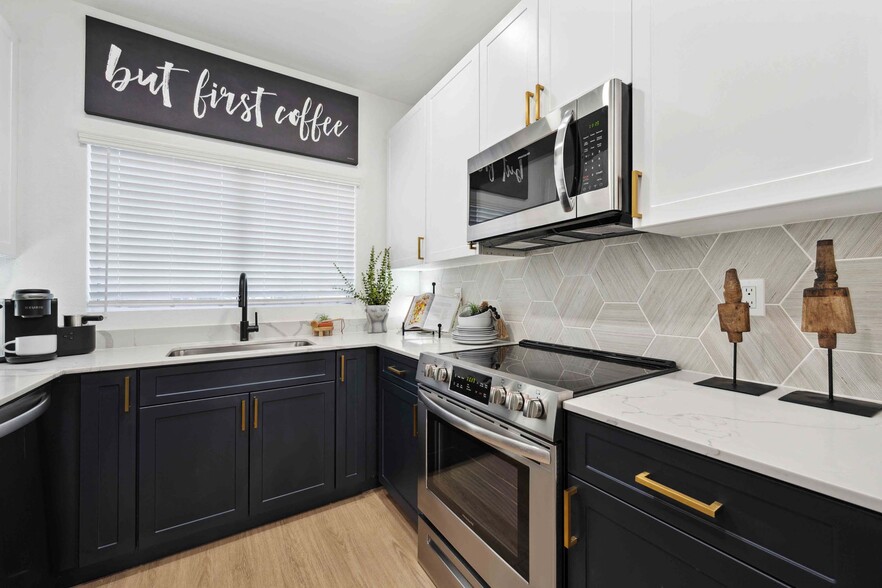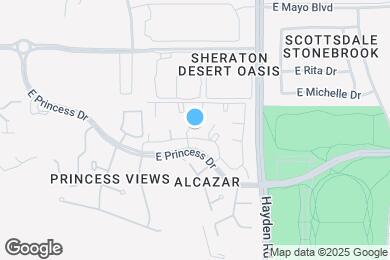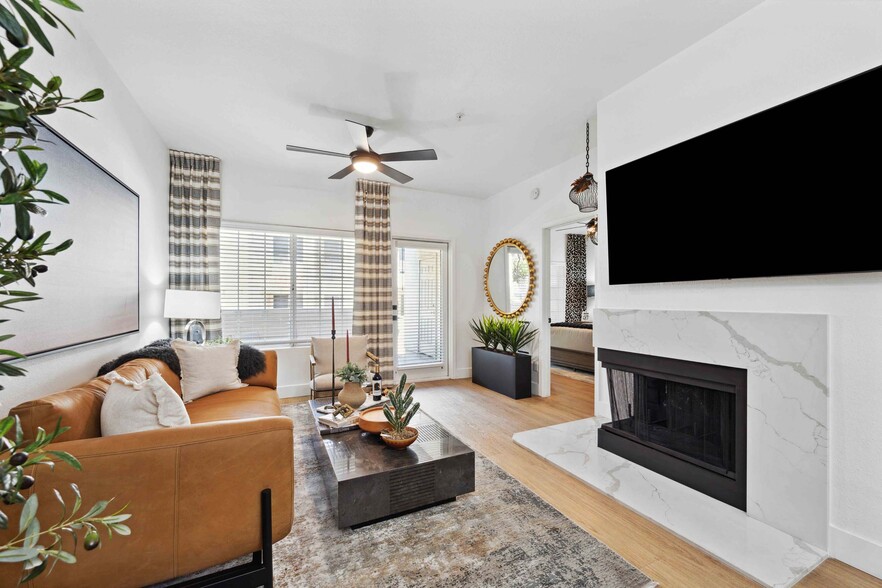Sonoran Sky Elementary School
Grades K-6
524 Students
(602) 449-6500



Lease Today for UP TO 8 WEEKS FREE on select homes. Some restrictions apply, see representative for details. Prices and availability are subject to change. Base rent is based on monthly frequency. Additional fees may apply, such as but not limited to package delivery, trash, water, amenities, etc. Deposits vary. Please see a representative for details.
Note: Based on community-supplied data and independent market research. Subject to change without notice.
3, 4, 5, 6, 7, 8, 9, 10, 11, 12, 13, 14, 15
Only Age 18+
Note: Based on community-supplied data and independent market research. Subject to change without notice.
Experience unparalleled luxury living in the heart of Arizona. Nestled in the prestigious Scottsdale Fairmont Princess Resort Community, Hideaway North Scottsdale offers newly renovated one, two, and three-bedroom apartments in Scottsdale, AZ. Easy access to Loop 101 means you are minutes from shopping and dining at Desert Ridge, Kierland Commons, and Scottsdale Quarter. Our spacious North Scottsdale apartments include new energy-efficient kitchen appliances, updated kitchen and bath cabinetry, sleek finishes, and ceramic tiled fireplaces. Schedule your personal tour today and experience resort-style living at Hideaway North Scottsdale.
Hideaway North Scottsdale is located in Scottsdale, Arizona in the 85255 zip code. This apartment community was built in 1987 and has 2 stories with 416 units.
Saturday
10AM
5PM
Sunday
11AM
5PM
Monday
9AM
6PM
Tuesday
9AM
6PM
Wednesday
9AM
6PM
Thursday
9AM
6PM
Breed restrictions apply, please contact for details.
Grades K-6
524 Students
(602) 449-6500
NR out of 10
Grades PK-6
358 Students
(602) 449-6600
NR out of 10
Grades 6-8
780 Students
(602) 449-6800
8 out of 10
Grades 7-12
1,905 Students
(602) 449-6000
7 out of 10
Grades 1-12
(480) 563-5588
NR out of 10
Grades PK-8
248 Students
(480) 502-6878
NR out of 10
Ratings give an overview of a school's test results. The ratings are based on a comparison of test results for all schools in the state.
School boundaries are subject to change. Always double check with the school district for most current boundaries.
Walk Score® measures the walkability of any address. Transit Score® measures access to public transit. Bike Score® measures the bikeability of any address.

Thanks for reviewing your apartment on ApartmentFinder.com!
Sorry, but there was an error submitting your review. Please try again.
Submitting Request
Your email has been sent.
Many properties are now offering LIVE tours via FaceTime and other streaming apps. Contact Now: