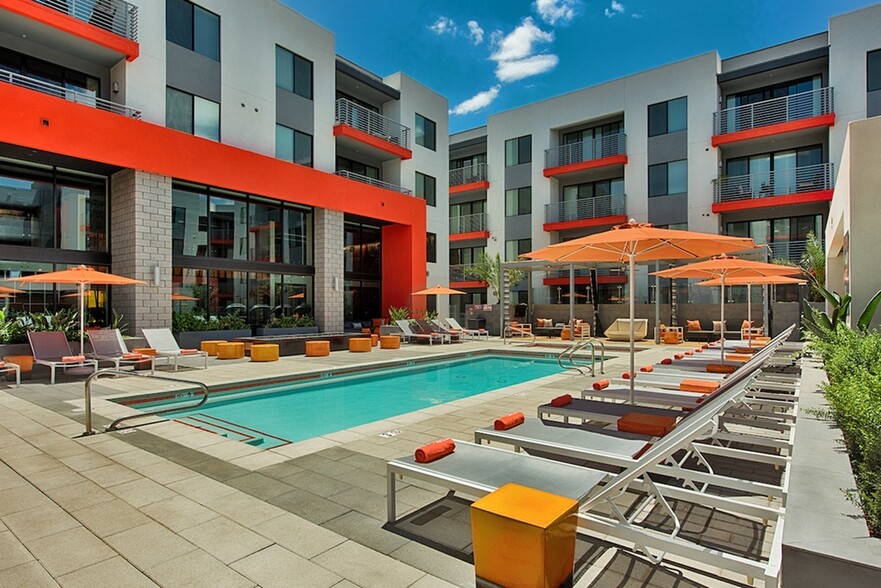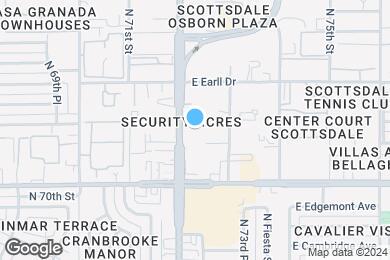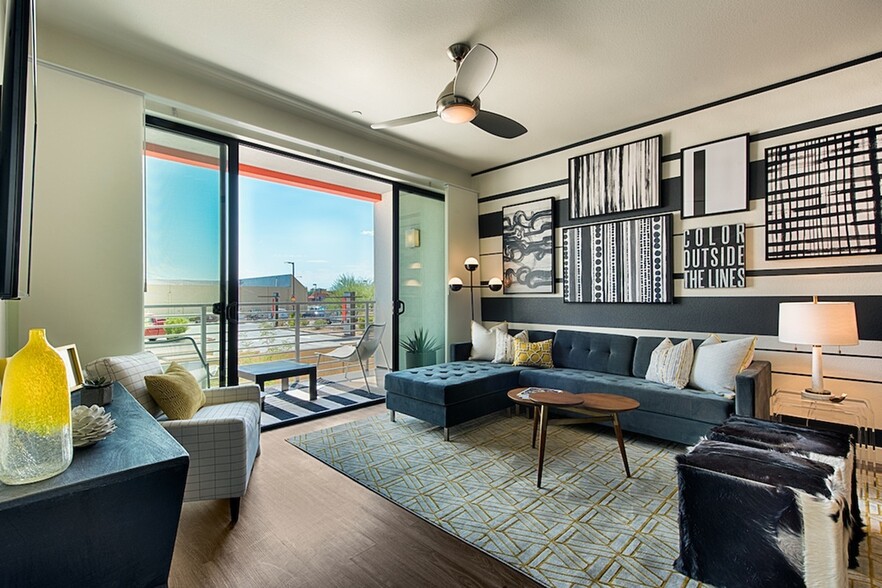1 / 40
40 Images
3D Tours
Monthly Rent $1,555 - $4,726
Beds Studio - 3
Baths 1 - 3
S1
$1,555 – $3,639
Studio , 1 bath , 560 Sq Ft
Building A-2301
Buil...
$1,555
560
1B
$1,941 – $3,744
1 bed , 1 bath , 663 Sq Ft
Building B-1204
Buil...
$1,941
663
1G
$2,018 – $4,035
1 bed , 1.5 baths , 851 Sq Ft
Building A-1109
Buil...
$2,018
851
1F
$1,988 – $3,741
1 bed , 1.5 baths , 828 Sq Ft
Building B-1210
Buil...
$1,988
828
Building B-1234
Buil...
$2,013
828
1C
$1,871 – $3,651
1 bed , 1 bath , 669 Sq Ft
Building B-2219
Buil...
$1,871
669
2F
$2,346 – $4,726
2 beds , 2.5 baths , 1,313 Sq Ft
Building A-3129
Buil...
$2,377
1,313
Building A-1107
Buil...
$2,346
1,313
1D
Call for Rent
1 bed , 1 bath , 697 Sq Ft , Not Available
1E
Call for Rent
1 bed , 1 bath , 779 Sq Ft , Not Available
1A
Call for Rent
1 bed , 1 bath , 632 Sq Ft , Not Available
LWA
Call for Rent
1 bed , 1 bath , 971 Sq Ft , Not Available
LWB
Call for Rent
1 bed , 2 baths , 1,185 Sq Ft , Not Available
LWC
Call for Rent
1 bed , 2 baths , 1,247 Sq Ft , Not Available
LWS
Call for Rent
1 bed , 1 bath , 532 Sq Ft , Not Available
2C
Call for Rent
2 beds , 2.5 baths , 1,266 Sq Ft , Not Available
2E
Call for Rent
2 beds , 2.5 baths , 1,289 Sq Ft , Not Available
2A
Call for Rent
2 beds , 2 baths , 1,168 Sq Ft , Not Available
2B
Call for Rent
2 beds , 2.5 baths , 1,234 Sq Ft , Not Available
2D
Call for Rent
2 beds , 2.5 baths , 1,271 Sq Ft , Not Available
2G
Call for Rent
2 beds , 2.5 baths , 1,331 Sq Ft , Not Available
2H
Call for Rent
2 beds , 2.5 baths , 1,359 Sq Ft , Not Available
3A
Call for Rent
3 beds , 3 baths , 1,457 Sq Ft , Not Available
Show Unavailable Floor Plans (15)
Hide Unavailable Floor Plans
S1
$1,555 – $3,639
Studio , 1 bath , 560 Sq Ft
Building A-2301
Buil...
$1,555
560
1B
$1,941 – $3,744
1 bed , 1 bath , 663 Sq Ft
Building B-1204
Buil...
$1,941
663
1G
$2,018 – $4,035
1 bed , 1.5 baths , 851 Sq Ft
Building A-1109
Buil...
$2,018
851
1F
$1,988 – $3,741
1 bed , 1.5 baths , 828 Sq Ft
Building B-1210
Buil...
$1,988
828
Building B-1234
Buil...
$2,013
828
1C
$1,871 – $3,651
1 bed , 1 bath , 669 Sq Ft
Building B-2219
Buil...
$1,871
669
1D
Call for Rent
1 bed , 1 bath , 697 Sq Ft , Not Available
1E
Call for Rent
1 bed , 1 bath , 779 Sq Ft , Not Available
1A
Call for Rent
1 bed , 1 bath , 632 Sq Ft , Not Available
LWA
Call for Rent
1 bed , 1 bath , 971 Sq Ft , Not Available
LWB
Call for Rent
1 bed , 2 baths , 1,185 Sq Ft , Not Available
LWC
Call for Rent
1 bed , 2 baths , 1,247 Sq Ft , Not Available
LWS
Call for Rent
1 bed , 1 bath , 532 Sq Ft , Not Available
Show Unavailable Floor Plans (7)
Hide Unavailable Floor Plans
2F
$2,346 – $4,726
2 beds , 2.5 baths , 1,313 Sq Ft
Building A-3129
Buil...
$2,377
1,313
Building A-1107
Buil...
$2,346
1,313
2C
Call for Rent
2 beds , 2.5 baths , 1,266 Sq Ft , Not Available
2E
Call for Rent
2 beds , 2.5 baths , 1,289 Sq Ft , Not Available
2A
Call for Rent
2 beds , 2 baths , 1,168 Sq Ft , Not Available
2B
Call for Rent
2 beds , 2.5 baths , 1,234 Sq Ft , Not Available
2D
Call for Rent
2 beds , 2.5 baths , 1,271 Sq Ft , Not Available
2G
Call for Rent
2 beds , 2.5 baths , 1,331 Sq Ft , Not Available
2H
Call for Rent
2 beds , 2.5 baths , 1,359 Sq Ft , Not Available
Show Unavailable Floor Plans (7)
Hide Unavailable Floor Plans
3A
Call for Rent
3 beds , 3 baths , 1,457 Sq Ft , Not Available
Show Unavailable Floor Plans (1)
Hide Unavailable Floor Plans
Note: Based on community-supplied data and independent market research. Subject to change without notice.
Lease Terms
1 month, 2 months, 3 months, 4 months, 5 months, 6 months, 7 months, 8 months, 9 months, 10 months, 11 months, 12 months, 13 months, 14 months, 15 months
Expenses
Recurring
$40
Cat Rent:
$40
Dog Rent:
One-Time
$250
Admin Fee:
$50
Application Fee:
$150
Cat Fee:
$250
Cat Deposit:
$150
Dog Fee:
$250
Dog Deposit:
The Tomscot Rent Calculator
Print Email
Print Email
Choose Floor Plan
Studio
1 Bed
2 Beds
3 Beds
Pets
No Dogs
1 Dog
2 Dogs
3 Dogs
4 Dogs
5 Dogs
No Cats
1 Cat
2 Cats
3 Cats
4 Cats
5 Cats
No Birds
1 Bird
2 Birds
3 Birds
4 Birds
5 Birds
No Fish
1 Fish
2 Fish
3 Fish
4 Fish
5 Fish
No Reptiles
1 Reptile
2 Reptiles
3 Reptiles
4 Reptiles
5 Reptiles
No Other
1 Other
2 Other
3 Other
4 Other
5 Other
Expenses
1 Applicant
2 Applicants
3 Applicants
4 Applicants
5 Applicants
6 Applicants
No Vehicles
1 Vehicle
2 Vehicles
3 Vehicles
4 Vehicles
5 Vehicles
Vehicle Parking
Only Age 18+
Note: Based on community-supplied data and independent market research. Subject to change without notice.
Monthly Expenses
* - Based on 12 month lease
About The Tomscot
Discover The Tomscot in Scottsdale, AZ. Located at 3015A N Scottsdale Rd in Scottsdale, this community has much to offer its residents. The professional leasing staff is ready to show off our wonderful community. Contact us or stop by today.
The Tomscot is located in
Scottsdale , Arizona
in the 85251 zip code.
This apartment community was built in 2016 and has 4 stories with 279 units.
Special Features
Best Amenities in Town!
Bike Storage and Bike Repair Station
Coffee Bar
Five Electric Charging Stations
French Door Refrigerator with Water & Ice Dispenser
Quartz Countertops
World Class Shopping, Dining, Entertainment
10 Foot Ceilings
Cordless Ceiling Fans with Wall Control
Gourmet Island Kitchens, Quartz Countertops
Outdoor Kitchen, Fireplace Lounge
Outdoor Table Games
24 Hour Concierge Package Pickup
Club Room with Demo Kitchen, Table Games, Fireplace
Private Balcony, Energy Efficient Washer, Dryer
Smart Phone Keyless Entry, 10 foot Ceilings
Smart Phone/Keyless Entry
Two Story Fitness Center
Under Mount Stainless Steel Sink with Gooseneck Sink Sprayer
Clubhouse with Kitchen, Fireplace, Table Games
Energy Efficient Washer & Dryer
Four Electric Charging Stations
Golf Room
Outdoor Grills & Kitchens
Private Balconies
Stainless Steel Energy Efficient Appliances
Valet Trash Services
Wood-grain Flooring, Large Walk-in Closets
Cox Advanced HD TV with High Speed Internet
Furnished Apartments Available through Cort- Call us for more information!
Tiled Backsplash with Under Mount Cabinet Lighting
$25 fee for Valet Trash Service
10 ft. Ceilings*
Golf Simulator Room
Island Kitchen with Contemporary Pendant Lighting
Pools/Spa
Starbucks Coffee Bar
Wall to Wall Wood Grain Flooring
Wall-to-wall Luxury Wood Grain Flooring
Bar Lounge
Business Center with Conference Room
Business Center, Conference Room, Coffee Bar
Large Walk in Closets
Luxurious Bathrooms with Tiled Floors
Secure Indoor Parking
Smart Phone Keyless Entry
2 Resort Style Pools, 2 Story Fitness Center
Community Wide Wi Fi
Cox Advanced HD TV
Dog Park with Dog Wash Station
Gourmet Kitchen with Quartz Countertops
Luxurious Bathrooms with Tiled Surrounds
Subterranean Parking, Elevator
Two Resort Style Deck Parks with 2 Pools and Jacuzzi
Floorplan Amenities
High Speed Internet Access
Wi-Fi
Washer/Dryer
Air Conditioning
Heating
Ceiling Fans
Cable Ready
Security System
Storage Space
Fireplace
Wheelchair Accessible (Rooms)
Dishwasher
Disposal
Stainless Steel Appliances
Island Kitchen
Kitchen
Microwave
Range
Refrigerator
Quartz Countertops
Hardwood Floors
Carpet
Office
Vaulted Ceiling
Views
Walk-In Closets
Window Coverings
Balcony
Deck
Security
Controlled Access
Concierge
Pet Policy
Dogs Allowed
Pitbulls, Rottweilers, Doberman, Chows, Presa canarios, Akitas, Alaskan Malamuts, Wolf Hybrids
Additional Per Pet Fees/Deposits $250
$250 Deposit
$40 Monthly Pet Rent
$150 Fee
75 lb Weight Limit
2 Pet Limit
Cats Allowed
$250 Deposit
$40 Monthly Pet Rent
$150 Fee
75 lb Weight Limit
2 Pet Limit
Airport
Phoenix Sky Harbor International
Drive:
14 min
8.0 mi
Transit / Subway
Marina Heights/Rio Salado
Drive:
8 min
4.1 mi
Priest Dr/Washington St
Drive:
9 min
4.2 mi
Center Pkwy/Washington
Drive:
8 min
4.5 mi
Hayden Ferry/Rio Salado
Drive:
9 min
4.7 mi
50Th St/Washington St
Drive:
11 min
5.3 mi
Universities
Drive:
10 min
5.0 mi
Drive:
10 min
5.0 mi
Drive:
12 min
5.2 mi
Drive:
12 min
6.1 mi
Parks & Recreation
Arcadia Park
Drive:
5 min
2.9 mi
Desert Botanical Garden
Drive:
6 min
3.0 mi
Cholla Trailhead - Camelback Mountain
Drive:
7 min
3.3 mi
Papago Park
Drive:
7 min
3.5 mi
Phoenix Zoo
Drive:
10 min
3.8 mi
Shopping Centers & Malls
Walk:
5 min
0.3 mi
Walk:
6 min
0.4 mi
Walk:
10 min
0.5 mi
Schools
Attendance Zone
Nearby
Property Identified
Pima Elementary School
Grades PK-6
389 Students
(480) 484-2800
Sierra Vista Academy
Grades 4-12
36 Students
(480) 484-6100
Coronado High School
Grades 9-12
740 Students
(480) 484-6800
Our Lady Of Perpetual Help School
Grades K-8
336 Students
(480) 874-3720
Ville De Marie Academy
Grades K-12
197 Students
(480) 947-9441
St. Theresa Catholic School
Grades PK-8
296 Students
(602) 840-0010
School data provided by GreatSchools
Old Town Scottsdale in Scottsdale, AZ
Schools
Restaurants
Groceries
Coffee
Banks
Shops
Fitness
Walk Score® measures the walkability of any address. Transit Score® measures access to public transit. Bike Score® measures the bikeability of any address.
Learn How It Works Detailed Scores
Other Available Apartments
Popular Searches
Scottsdale Apartments for Rent in Your Budget



