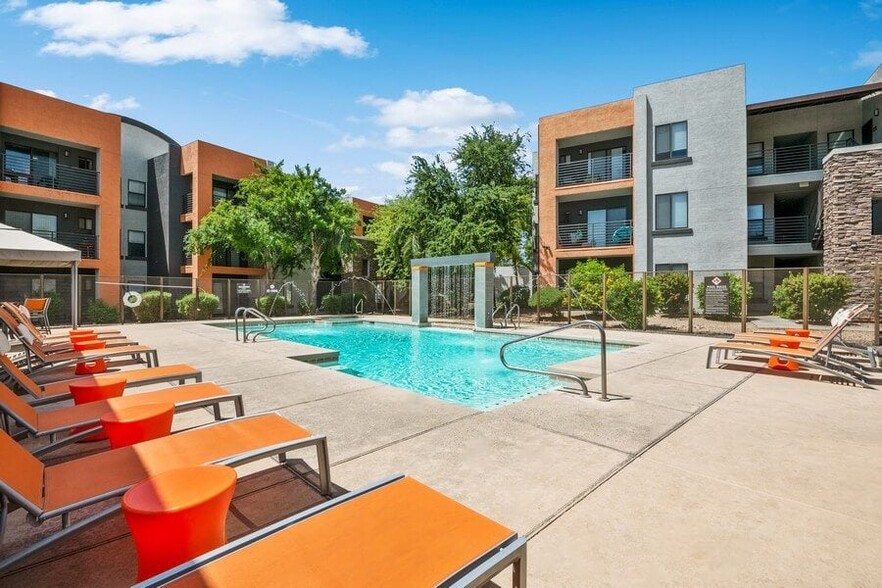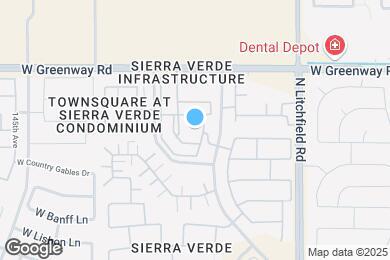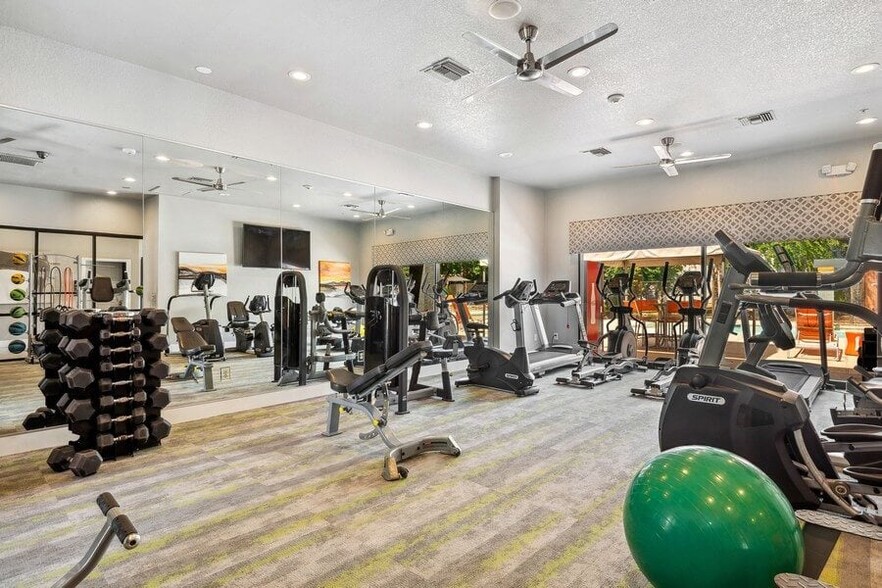Ashton Ranch Middle School
Grades 5-8
543 Students
623-523-8000



6 Weeks off All Floor Plans!
Note: Based on community-supplied data and independent market research. Subject to change without notice.
Contact office for Lease Terms
Note: Based on community-supplied data and independent market research. Subject to change without notice.
Welcome home to Harmony at Surprise! Our luxurious one, two and three bedroom apartments in Surprise, AZ, allow you to reside in comfort and sophistication while exploring the unique and dynamic culture of Sierra Verde. Superior amenities, desirable services, and a well-connected address allow you to indulge in all the urban conveniences you want without giving up on the peace and quiet you deserve. Harmony at Surprise Apartments is ideally located near Greenway Rd and Litchfield Rd, allowing you to reach some of the areas best destinations within minutes. Were set right next to popular shopping and entertainment destinations, including Surprise Marketplace, AMC Surprise Pointe 14, and Costco, while the citys thriving downtown is within a comfortable ride. As a resident of our Surprise apartments, stunning landscapes, thoughtful amenities, and extraordinary services will make each day a delight. Take a look at our photo gallery and schedule your appointment or drop by and visit us for your tour today!
Harmony at Surprise is located in Surprise, Arizona in the 85379 zip code. This apartment community was built in 2006 and has 3 stories with 312 units.
Saturday
10AM
5PM
Sunday
Closed
Monday
9AM
6PM
Tuesday
9AM
6PM
Wednesday
9AM
6PM
Thursday
9AM
6PM
Assigned Parking $100
We use a third-party pet application service called PetScreening that is both simple and secure while storing your pet's information in one place. See website for details.
Grades PK-2
(623) 556-2230
Grades 1-12
(623) 847-3228
Ratings give an overview of a school's test results. The ratings are based on a comparison of test results for all schools in the state.
School boundaries are subject to change. Always double check with the school district for most current boundaries.
Submitting Request
Many properties are now offering LIVE tours via FaceTime and other streaming apps. Contact Now: