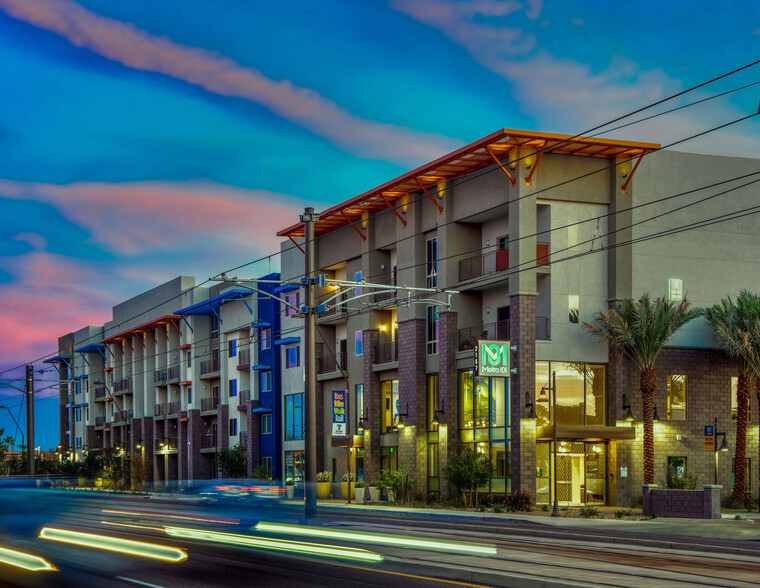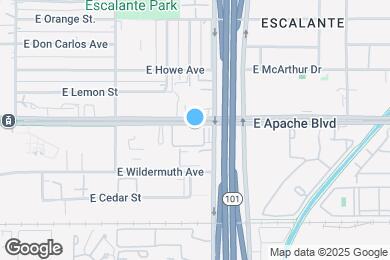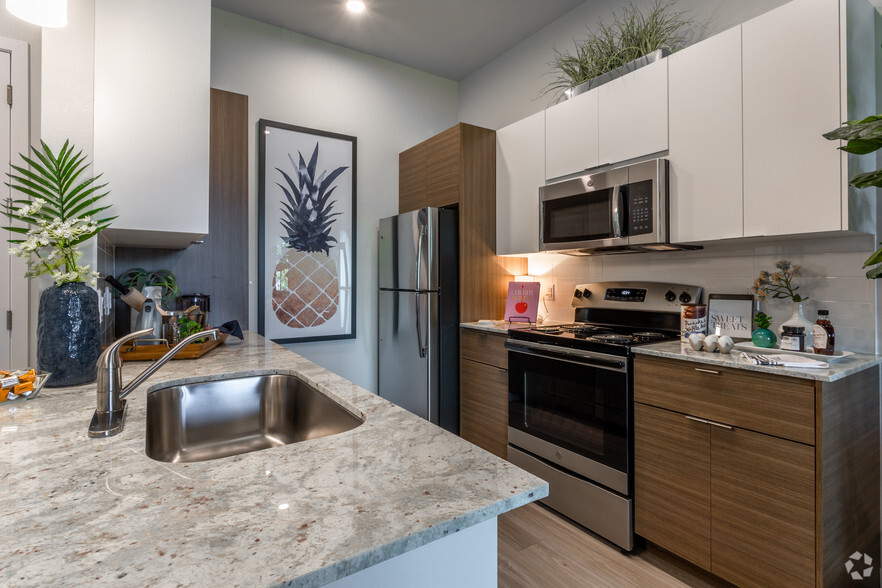1 / 43
43 Images
3D Tours
Rent Specials
FREE RENT until June! *Select units only. Restrictions may apply.
Monthly Rent $1,260 - $2,369
Beds Studio - 2
Baths 1 - 2.5
Picadilly
$1,260 – $1,381
Studio , 1 bath , 522 Sq Ft
Chatelet
$1,358 – $1,511
1 bed , 1 bath , 699 Sq Ft
Jubilee
$1,391
1 bed , 1 bath , 651 Sq Ft
Broadway
$1,754 – $1,849
2 beds , 2 baths , 846 Sq Ft
Gare De Lest
$1,778
2 beds , 2 baths , 791 Sq Ft
Brighton
$1,834 – $1,936
2 beds , 2 baths , 980 Sq Ft
Waterloo
$1,845 – $2,006
2 beds , 2 baths , 1,010 Sq Ft
2011B
2011...
$1,845
1,010
3011B
3011...
$2,006
1,010
Picadilly
$1,260 – $1,381
Studio , 1 bath , 522 Sq Ft
Chatelet
$1,358 – $1,511
1 bed , 1 bath , 699 Sq Ft
Jubilee
$1,391
1 bed , 1 bath , 651 Sq Ft
Broadway
$1,754 – $1,849
2 beds , 2 baths , 846 Sq Ft
Gare De Lest
$1,778
2 beds , 2 baths , 791 Sq Ft
Brighton
$1,834 – $1,936
2 beds , 2 baths , 980 Sq Ft
Waterloo
$1,845 – $2,006
2 beds , 2 baths , 1,010 Sq Ft
2011B
2011...
$1,845
1,010
3011B
3011...
$2,006
1,010
Lexington
$1,902 – $2,044
2 beds , 2 baths , 1,053 Sq Ft
1046C
1046...
$1,902
1,053
1024B
1024...
$2,044
1,053
3046C
3046...
$2,014
1,053
Stadion
$1,935 – $2,059
2 beds , 2 baths , 1,166 Sq Ft
3008B
3008...
$1,935
1,166
3007B
3007...
$2,059
1,166
1007B
1007...
$2,039
1,166
Grand Central
$2,215
2 beds , 2 baths , 1,328 Sq Ft
3002A
3002...
$2,215
1,328
Brooklyn
$2,369
2 beds , 2 baths , 1,276 Sq Ft
4003A
4003...
$2,369
1,276
Astoria
$1,667
1 bed , 1 bath , 1,031 Sq Ft , Not Available
Westminister
$2,329
2 beds , 2 baths , 1,294 Sq Ft , Not Available
Show Unavailable Floor Plans (2)
Hide Unavailable Floor Plans
Picadilly
$1,260 – $1,381
Studio , 1 bath , 522 Sq Ft
Chatelet
$1,358 – $1,511
1 bed , 1 bath , 699 Sq Ft
Jubilee
$1,391
1 bed , 1 bath , 651 Sq Ft
Astoria
$1,667
1 bed , 1 bath , 1,031 Sq Ft , Not Available
Show Unavailable Floor Plans (1)
Hide Unavailable Floor Plans
Broadway
$1,754 – $1,849
2 beds , 2 baths , 846 Sq Ft
Gare De Lest
$1,778
2 beds , 2 baths , 791 Sq Ft
Brighton
$1,834 – $1,936
2 beds , 2 baths , 980 Sq Ft
Waterloo
$1,845 – $2,006
2 beds , 2 baths , 1,010 Sq Ft
2011B
2011...
$1,845
1,010
3011B
3011...
$2,006
1,010
Lexington
$1,902 – $2,044
2 beds , 2 baths , 1,053 Sq Ft
1046C
1046...
$1,902
1,053
1024B
1024...
$2,044
1,053
3046C
3046...
$2,014
1,053
Stadion
$1,935 – $2,059
2 beds , 2 baths , 1,166 Sq Ft
3008B
3008...
$1,935
1,166
3007B
3007...
$2,059
1,166
1007B
1007...
$2,039
1,166
Grand Central
$2,215
2 beds , 2 baths , 1,328 Sq Ft
3002A
3002...
$2,215
1,328
Brooklyn
$2,369
2 beds , 2 baths , 1,276 Sq Ft
4003A
4003...
$2,369
1,276
Westminister
$2,329
2 beds , 2 baths , 1,294 Sq Ft , Not Available
Show Unavailable Floor Plans (1)
Hide Unavailable Floor Plans
Note: Based on community-supplied data and independent market research. Subject to change without notice.
Property Map
Lease Terms
Available months 3, 4, 5, 6, 7, 8, 9, 10, 11, 12, 13, 14, 15,
Expenses
Recurring
$100
Cat Rent:
$100
Dog Rent:
One-Time
$200
Admin Fee:
$50
Application Fee:
$600
Cat Fee:
$600
Dog Fee:
Metro 101 Apartments Rent Calculator
Print Email
Print Email
Pets
No Dogs
1 Dog
2 Dogs
3 Dogs
4 Dogs
5 Dogs
No Cats
1 Cat
2 Cats
3 Cats
4 Cats
5 Cats
No Birds
1 Bird
2 Birds
3 Birds
4 Birds
5 Birds
No Fish
1 Fish
2 Fish
3 Fish
4 Fish
5 Fish
No Reptiles
1 Reptile
2 Reptiles
3 Reptiles
4 Reptiles
5 Reptiles
No Other
1 Other
2 Other
3 Other
4 Other
5 Other
Expenses
1 Applicant
2 Applicants
3 Applicants
4 Applicants
5 Applicants
6 Applicants
No Vehicles
1 Vehicle
2 Vehicles
3 Vehicles
4 Vehicles
5 Vehicles
Vehicle Parking
Assigned Covered
Unassigned Garage
Assigned Covered
Unassigned Garage
Assigned Covered
Unassigned Garage
Assigned Covered
Unassigned Garage
Assigned Covered
Unassigned Garage
Only Age 18+
Note: Based on community-supplied data and independent market research. Subject to change without notice.
Monthly Expenses
* - Based on 12 month lease
About Metro 101 Apartments
We have what you are looking for! Our contemporary living spaces are designed to complement your lifestyle. Our thoughtful in-home features will inspire and wow you! Each one will boast modern features and finishes, including granite countertops, stainless steel appliances, vinyl plank flooring, pendant lighting, and much, much more. We can't wait to welcome you to your new home!
Metro 101 Apartments is located in
Tempe , Arizona
in the 85281 zip code.
This apartment community was built in 2020 and has 4 stories with 259 units.
Special Features
Convenient Access To Light Rail
Concierge services
Dog Park
Penthouse
Resort Style Pool & Relaxing Spa
Slow Close Upgraded Cabinetry
Yoga And Spin Studios
Full Size Washer & Dryer
Premium Upgraded Units*
Private Balconies
Under Mount Stainless Steel Sink
Yoga Rm/Spin Bikes/Well Belts
Cordless Ceiling Fans
Free Parking:1 &2 Bdrms Assigned 1 Space
Gourmet Style Kitchen
2600 Sq/ft Fully Equipped Gym W/ Yoga
Cox Quick Connect
Outdoor Grills, Kitchen, Seating
Tiled Tub/Shower Surrounds
Updated hardware
10' Ceilings
24hr. Ride Share Wifi Lounge
Convenient Access to Metro Phx
In Home Laundry Room
Luxury Wood Grain Flooring
Outdoor Grills/Kitchen/Dining
Smart Phone Keyless Entry
24 Hour Concierge Package Pickup
Luxurious Bathrooms W/ Tiled Tub
Premium Upgraded Units
Resident Club Room W/ Kitchen
Stainless steel appliances
Two Toned Color Scheme
24 Hour Ride Share WiFi Lounge
Gourmet Kitchen W/ Granite Counters
LittleBird Apt Technology
Under Mount Stainless Sink
Floorplan Amenities
High Speed Internet Access
Wi-Fi
Washer/Dryer
Air Conditioning
Heating
Ceiling Fans
Cable Ready
Tub/Shower
Dishwasher
Disposal
Ice Maker
Granite Countertops
Stainless Steel Appliances
Microwave
Oven
Range
Refrigerator
Freezer
Hardwood Floors
Dining Room
Views
Walk-In Closets
Linen Closet
Window Coverings
Balcony
Patio
Lawn
Parking
Covered
Assigned Parking
Garage
Security
Controlled Access
Property Manager on Site
Concierge
Gated
Pet Policy
Dogs and Cats Allowed
We welcome 2 animals per apartment home. Breed restrictions & pet fees/rent apply. Please call our leasing office for more information.
Call for Details
$100 Monthly Pet Rent
$600 Fee
70 lb Weight Limit
2 Pet Limit
Airport
Phoenix Sky Harbor International
Drive:
15 min
8.5 mi
Transit / Subway
Price-101 Fwy/Apache Blvd
Walk:
5 min
0.3 mi
Smith-Martin/Apache Blvd
Walk:
9 min
0.5 mi
Mcclintock Dr/Apache Blvd
Drive:
2 min
1.1 mi
Sycamore/Main Street
Drive:
2 min
1.4 mi
Dorsey Ln/Apache Blvd
Drive:
4 min
1.6 mi
Universities
Drive:
7 min
3.3 mi
Drive:
7 min
3.5 mi
Drive:
7 min
3.5 mi
Drive:
7 min
3.9 mi
Parks & Recreation
i.d.e.a. Museum
Drive:
6 min
3.3 mi
ASU Center for Meteorite Studies
Drive:
7 min
3.3 mi
Desert Arboretum Park
Drive:
7 min
3.5 mi
Arizona Museum of Natural History
Drive:
7 min
3.6 mi
Papago Park
Drive:
11 min
5.4 mi
Shopping Centers & Malls
Walk:
6 min
0.3 mi
Walk:
11 min
0.6 mi
Walk:
16 min
0.9 mi
Schools
Attendance Zone
Nearby
Property Identified
Roosevelt Elementary School
Grades PK-6
529 Students
(480) 472-4205
Curry Elementary School
Grades K-5
464 Students
(480) 967-8336
Connolly Middle School
Grades 6-8
984 Students
(480) 967-8933
McClintock High School
Grades 9-12
1,949 Students
(480) 839-4222
Tempe Montessori School Ltd
Grades PK-5
94 Students
(480) 966-7606
The Aces-Tempe
Grades K-12
125 Students
(480) 820-5186
School data provided by GreatSchools
Mesa, AZ
Schools
Restaurants
Groceries
Coffee
Banks
Shops
Fitness
Walk Score® measures the walkability of any address. Transit Score® measures access to public transit. Bike Score® measures the bikeability of any address.
Learn How It Works Detailed Scores
Other Available Apartments
Popular Searches
Tempe Apartments for Rent in Your Budget



