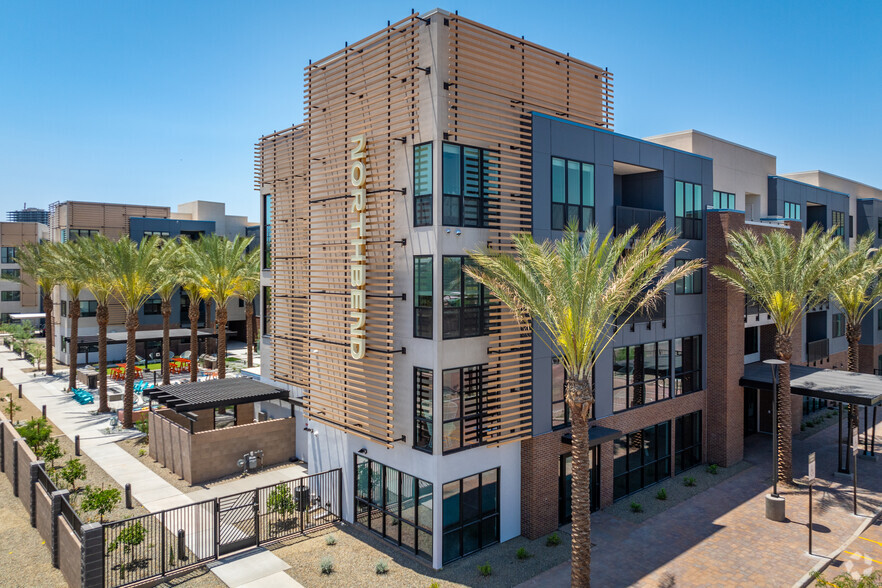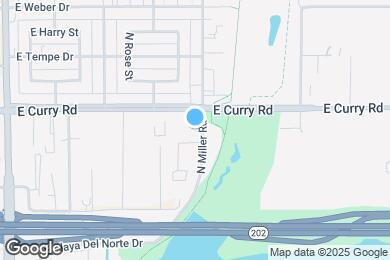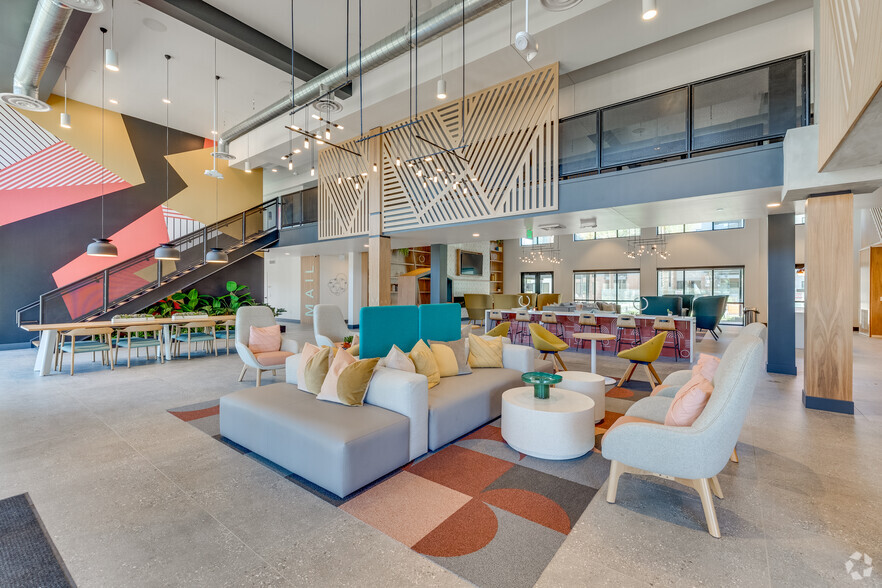1 / 51
51 Images
3D Tours
Current Special!
8 weeks Free 13+ Month Lease Term Required, and your Application Fees Credited back at Move In. Look & Lease Special! Waived App & Admin Fees- Must apply within 48 hours of initial visit.
Monthly Rent $1,453 - $10,335
Beds Studio - 4
Baths 1 - 2
B
$1,484 – $3,501
Studio , 1 bath , 535 Sq Ft
3-1091
3-10...
$1,484
535
3-1093
3-10...
$1,484
535
3-1097
3-10...
$1,484
535
3-2093
3-20...
$1,484
535
3-2097
3-20...
$1,484
535
Show More Results (2)
D
$1,513 – $3,673
Studio , 1 bath , 531 Sq Ft
2-2050
2-20...
$1,513
531
2-4064
2-40...
$1,517
531
2-3050
2-30...
$1,532
531
E
$1,816 – $3,140
1 bed , 1 bath , 811 – 814 Sq Ft
1-2005
1-20...
$1,816
811
1-2011
1-20...
$1,816
814
I
$2,004 – $3,793
1 bed , 1 bath , 887 Sq Ft
2-1060
2-10...
$2,004
887
2-2054
2-20...
$2,006
887
2-4054
2-40...
$2,023
887
X - Live / Work
$2,250 – $3,839
1 bed , 2 baths , 1,079 Sq Ft
1-1015
1-10...
$2,250
1,079
H
$2,275 – $3,881
1 bed , 1 bath , 1,039 – 1,092 Sq Ft
1-2036
1-20...
$2,275
1,039
W - Live / Work
$2,601 – $4,424
1 bed , 2 baths , 1,339 Sq Ft
1-1007
1-10...
$2,601
1,339
1-1011
1-10...
$2,601
1,339
Y - Live / Work
$2,601 – $4,424
1 bed , 2 baths , 1,258 Sq Ft
1-1017
1-10...
$2,601
1,258
G
$1,762 – $3,375
1 bed , 1 bath , 747 Sq Ft
2-3046
2-30...
$1,762
747
C
$1,579 – $3,036
1 bed , 1 bath , 535 Sq Ft
3-4074
3-40...
$1,579
535
F
$1,693 – $2,659
1 bed , 1 bath , 744 Sq Ft
3-2103
3-21...
$1,693
744
K
$2,250 – $4,081
2 beds , 2 baths , 1,072 Sq Ft
1-2022
1-20...
$2,250
1,072
1-2029
1-20...
$2,250
1,072
3-2092
3-20...
$2,250
1,072
3-2096
3-20...
$2,250
1,072
3-2100
3-21...
$2,250
1,072
Show More Results (2)
L
$2,259 – $4,071
2 beds , 2 baths , 1,052 Sq Ft
1-2021
1-20...
$2,259
1,052
1-3021
1-30...
$2,259
1,052
O
$2,432 – $4,373
2 beds , 2 baths , 1,209 – 1,212 Sq Ft
2-3038
2-30...
$2,432
1,212
Q
$2,578 – $4,629
2 beds , 2 baths , 1,339 Sq Ft
3-1067
3-10...
$2,578
1,339
3-2067
3-20...
$2,578
1,339
S
$2,270 – $5,170
2 beds , 2 baths , 1,054 Sq Ft
2-3043
2-30...
$2,274
1,054
2-4055
2-40...
$2,274
1,054
2-4053
2-40...
$2,270
1,054
T
$3,428 – $7,498
3 beds , 2 baths , 1,393 Sq Ft
2-4039
2-40...
$3,428
1,393
U
$3,664 – $9,639
3 beds , 2 baths , 1,508 Sq Ft
2-4065
2-40...
$3,664
1,508
V
$4,125 – $10,335
4 beds , 2 baths , 1,510 Sq Ft
1-4031
1-40...
$4,125
1,510
A
$1,453
Studio , 1 bath , 406 – 407 Sq Ft , Not Available
J
$1,870
1 bed , 1 bath , 743 Sq Ft , Not Available
P
$2,550 – $2,551
2 beds , 2 baths , 1,088 Sq Ft , Not Available
R
$2,757
2 beds , 2 baths , 1,239 Sq Ft , Not Available
N
$2,808 – $2,809
2 beds , 2 baths , 1,306 Sq Ft , Not Available
M
$2,809
2 beds , 2 baths , 1,308 Sq Ft , Not Available
Show Unavailable Floor Plans (6)
Hide Unavailable Floor Plans
B
$1,484 – $3,501
Studio , 1 bath , 535 Sq Ft
3-1091
3-10...
$1,484
535
3-1093
3-10...
$1,484
535
3-1097
3-10...
$1,484
535
3-2093
3-20...
$1,484
535
3-2097
3-20...
$1,484
535
Show More Results (2)
D
$1,513 – $3,673
Studio , 1 bath , 531 Sq Ft
2-2050
2-20...
$1,513
531
2-4064
2-40...
$1,517
531
2-3050
2-30...
$1,532
531
A
$1,453
Studio , 1 bath , 406 – 407 Sq Ft , Not Available
Show Unavailable Floor Plans (1)
Hide Unavailable Floor Plans
E
$1,816 – $3,140
1 bed , 1 bath , 811 – 814 Sq Ft
1-2005
1-20...
$1,816
811
1-2011
1-20...
$1,816
814
I
$2,004 – $3,793
1 bed , 1 bath , 887 Sq Ft
2-1060
2-10...
$2,004
887
2-2054
2-20...
$2,006
887
2-4054
2-40...
$2,023
887
X - Live / Work
$2,250 – $3,839
1 bed , 2 baths , 1,079 Sq Ft
1-1015
1-10...
$2,250
1,079
H
$2,275 – $3,881
1 bed , 1 bath , 1,039 – 1,092 Sq Ft
1-2036
1-20...
$2,275
1,039
W - Live / Work
$2,601 – $4,424
1 bed , 2 baths , 1,339 Sq Ft
1-1007
1-10...
$2,601
1,339
1-1011
1-10...
$2,601
1,339
Y - Live / Work
$2,601 – $4,424
1 bed , 2 baths , 1,258 Sq Ft
1-1017
1-10...
$2,601
1,258
G
$1,762 – $3,375
1 bed , 1 bath , 747 Sq Ft
2-3046
2-30...
$1,762
747
C
$1,579 – $3,036
1 bed , 1 bath , 535 Sq Ft
3-4074
3-40...
$1,579
535
F
$1,693 – $2,659
1 bed , 1 bath , 744 Sq Ft
3-2103
3-21...
$1,693
744
J
$1,870
1 bed , 1 bath , 743 Sq Ft , Not Available
Show Unavailable Floor Plans (1)
Hide Unavailable Floor Plans
K
$2,250 – $4,081
2 beds , 2 baths , 1,072 Sq Ft
1-2022
1-20...
$2,250
1,072
1-2029
1-20...
$2,250
1,072
3-2092
3-20...
$2,250
1,072
3-2096
3-20...
$2,250
1,072
3-2100
3-21...
$2,250
1,072
Show More Results (2)
L
$2,259 – $4,071
2 beds , 2 baths , 1,052 Sq Ft
1-2021
1-20...
$2,259
1,052
1-3021
1-30...
$2,259
1,052
O
$2,432 – $4,373
2 beds , 2 baths , 1,209 – 1,212 Sq Ft
2-3038
2-30...
$2,432
1,212
Q
$2,578 – $4,629
2 beds , 2 baths , 1,339 Sq Ft
3-1067
3-10...
$2,578
1,339
3-2067
3-20...
$2,578
1,339
S
$2,270 – $5,170
2 beds , 2 baths , 1,054 Sq Ft
2-3043
2-30...
$2,274
1,054
2-4055
2-40...
$2,274
1,054
2-4053
2-40...
$2,270
1,054
P
$2,550 – $2,551
2 beds , 2 baths , 1,088 Sq Ft , Not Available
R
$2,757
2 beds , 2 baths , 1,239 Sq Ft , Not Available
N
$2,808 – $2,809
2 beds , 2 baths , 1,306 Sq Ft , Not Available
M
$2,809
2 beds , 2 baths , 1,308 Sq Ft , Not Available
Show Unavailable Floor Plans (4)
Hide Unavailable Floor Plans
T
$3,428 – $7,498
3 beds , 2 baths , 1,393 Sq Ft
2-4039
2-40...
$3,428
1,393
U
$3,664 – $9,639
3 beds , 2 baths , 1,508 Sq Ft
2-4065
2-40...
$3,664
1,508
V
$4,125 – $10,335
4 beds , 2 baths , 1,510 Sq Ft
1-4031
1-40...
$4,125
1,510
Note: Based on community-supplied data and independent market research. Subject to change without notice.
Property Map
Lease Terms
3 months, 4 months, 5 months, 6 months, 7 months, 8 months, 9 months, 10 months, 11 months, 12 months, 13 months, 14 months, 15 months, 16 months, 17 months, 18 months
Expenses
Recurring
$35
Cat Rent:
$35
Dog Rent:
One-Time
$250
Admin Fee:
$50
Application Fee:
$300
Cat Fee:
$300
Dog Fee:
Northbend Rent Calculator
Print Email
Print Email
Choose Floor Plan
Studio
1 Bed
2 Beds
3 Beds
4 Beds
Pets
No Dogs
1 Dog
2 Dogs
3 Dogs
4 Dogs
5 Dogs
No Cats
1 Cat
2 Cats
3 Cats
4 Cats
5 Cats
No Birds
1 Bird
2 Birds
3 Birds
4 Birds
5 Birds
No Fish
1 Fish
2 Fish
3 Fish
4 Fish
5 Fish
No Reptiles
1 Reptile
2 Reptiles
3 Reptiles
4 Reptiles
5 Reptiles
No Other
1 Other
2 Other
3 Other
4 Other
5 Other
Expenses
1 Applicant
2 Applicants
3 Applicants
4 Applicants
5 Applicants
6 Applicants
No Vehicles
1 Vehicle
2 Vehicles
3 Vehicles
4 Vehicles
5 Vehicles
Vehicle Parking
Only Age 18+
Note: Based on community-supplied data and independent market research. Subject to change without notice.
Monthly Expenses
* - Based on 12 month lease
About Northbend
Just blocks north of Tempe Town Lake, where the salt river bends, a magnetic new neighborhood is taking shape. Featuring modern studio – 4-bedroom apartment homes, Northbend is inspired by the city’s adventurous spirit and is the apartment community set to define north Tempe – bringing a breath of fresh air to an up-and-coming industrial district. Thoughtful details and amenities throughout make Northbend the perfect home base for outdoor and urban explorers alike.
Northbend is located in
Tempe , Arizona
in the 85288 zip code.
This apartment community was built in 2023 and has 4 stories with 607 units.
Special Features
Outdoor Equipment Hub
Washer and Dryer in Unit
9' Ceilings
Garbage Disposal
In-Wall USB Ports
Large Kitchen Islands
Patio/Balcony*
Outdoor Kitchen & Grills
Resident Exclusive Community App (Cobu)
Resident Lounge
Smart Key Entry Technology
Designer Light Fixtures
Garage & Surface Parking
Pool Views
Study Lounges
Bike Rental
CoWork Spaces
Pet Friendly (No breed or weight restrictions)
WiFi Enabled Community
Bark Park
Bike Parking & Storage
City Views
EV Chargers On Site
Multiple Finish Options
Open Concept Floor Plans
Package Receiving / Package Hub
Valet Trash & Recycling Pickup
Walk-In Closets*
Yoga Studio
Courtyard with Fire Pits
Stainless Steel & Energy Efficient Appliances
Floorplan Amenities
Wi-Fi
Air Conditioning
Ceiling Fans
Kitchen
Views
Security
Property Manager on Site
Gated
Pet Policy
Dogs and Cats Allowed
$35 Monthly Pet Rent
$300 Fee
2 Pet Limit
Airport
Phoenix Sky Harbor International
Drive:
10 min
5.6 mi
Transit / Subway
Marina Heights/Rio Salado
Drive:
3 min
1.7 mi
University Dr/Rural Rd
Drive:
4 min
1.9 mi
Hayden Ferry/Rio Salado
Drive:
4 min
2.3 mi
Mill Ave/3Rd St
Drive:
4 min
2.3 mi
Tempe Transportation Center
Drive:
5 min
2.5 mi
Universities
Drive:
6 min
2.6 mi
Drive:
6 min
2.6 mi
Drive:
9 min
5.1 mi
Drive:
13 min
6.6 mi
Parks & Recreation
Desert Arboretum Park
Drive:
3 min
1.6 mi
Papago Park
Drive:
4 min
1.9 mi
ASU Center for Meteorite Studies
Drive:
6 min
2.4 mi
Phoenix Zoo
Drive:
8 min
3.5 mi
Desert Botanical Garden
Drive:
6 min
3.7 mi
Shopping Centers & Malls
Walk:
11 min
0.6 mi
Walk:
16 min
0.8 mi
Walk:
18 min
0.9 mi
Schools
Attendance Zone
Nearby
Property Identified
Cecil Shamley School
Grades PK-8
549 Students
(480) 941-2440
Yavapai Elementary School
Grades PK-6
387 Students
(480) 484-3800
McClintock High School
Grades 9-12
1,949 Students
(480) 839-4222
St. Daniel the Prophet School
Grades K-8
(480) 949-8034
Tempe Adventist Christian School
Grades PK-8
(480) 967-7752
The Marion Burton School
Grades 6-12
17 Students
(480) 945-3302
School data provided by GreatSchools
Scottsdale, AZ
Schools
Restaurants
Groceries
Coffee
Banks
Shops
Fitness
Walk Score® measures the walkability of any address. Transit Score® measures access to public transit. Bike Score® measures the bikeability of any address.
Learn How It Works Detailed Scores
Other Available Apartments
Popular Searches
Tempe Apartments for Rent in Your Budget



