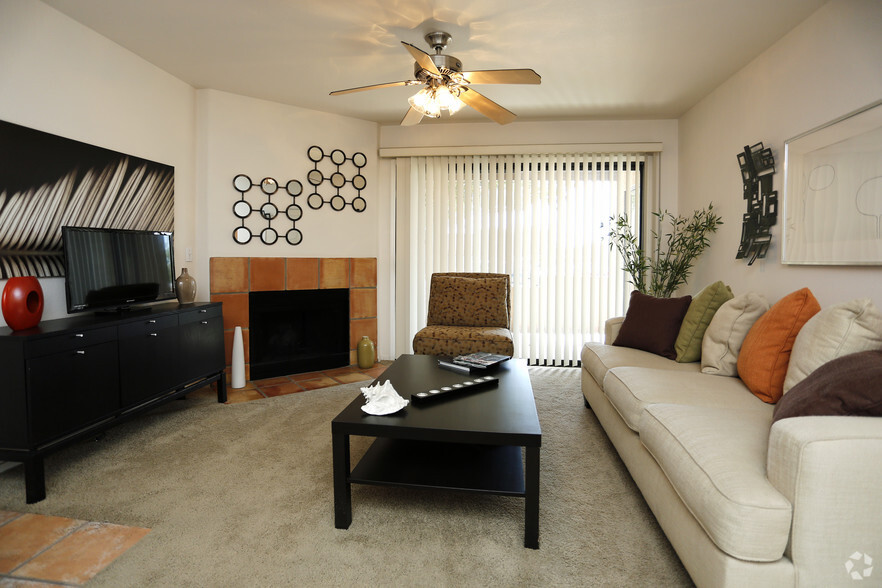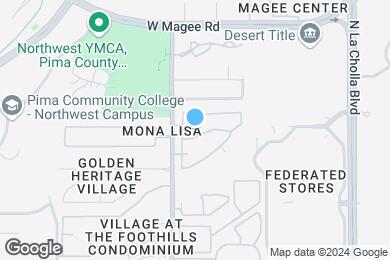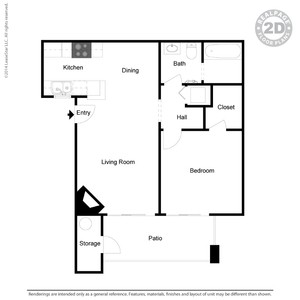Canyon Del Oro High School
Grades PK-12
1,691 Students
(520) 696-5560



Note: Based on community-supplied data and independent market research. Subject to change without notice.
Available months 3,4,5,6,7,8,9,10,11,12,13
Note: Based on community-supplied data and independent market research. Subject to change without notice.
Welcome to Dorinda Vista Apartments, where exceptional location, luxury and personal service creates a residential setting of unparalleled quality and value. Dorinda Vista invites you to take advantage of the amenities that can be found right outside your door including a sparkling pool, soothing spas and a state-of-the-art fitness center.
Dorinda Vista Apartments is located in Tucson, Arizona in the 85741 zip code. This apartment community was built in 1995 and has 2 stories with 254 units.
Friday
8:30AM
5:30PM
Saturday
8:30AM
5:30PM
Sunday
Closed
Monday
8:30AM
5:30PM
Tuesday
8:30AM
5:30PM
Wednesday
8:30AM
5:30PM
1 covered space per apartment home. Uncovered spaces available first come first serve. Please contact leasing office for complete details.
Pets accepted upon approval. We welcome 2 pets per apartment home. There is a $200 pet deposit for each pet and Pet rent is at $25/month per pet. There is also a pet fee of $200. Breed restrictions apply. Please contact leasing office for complete pet policy details.
We welcome up to 2 pets per apartment home. There is a $200 pet deposit and $200 non-refundable fee for each pet, and Pet Rent is $25/month per pet. Breed restrictions apply. Please contact leasing office for details.
Pets accepted upon approval. We welcome 2 pets per apartment home. There is a $200 pet deposit for each pet and Pet rent is at $25/month per pet. There is also a pet fee of $200. Breed restrictions apply. Please contact leasing office for complete pet policy details.
Grades PK-8
530 Students
(520) 219-7650
Grades K-12
134 Students
(520) 297-2288
Grades PK-6
133 Students
(520) 742-4189
Ratings give an overview of a school's test results. The ratings are based on a comparison of test results for all schools in the state.
School boundaries are subject to change. Always double check with the school district for most current boundaries.
Submitting Request
Many properties are now offering LIVE tours via FaceTime and other streaming apps. Contact Now: