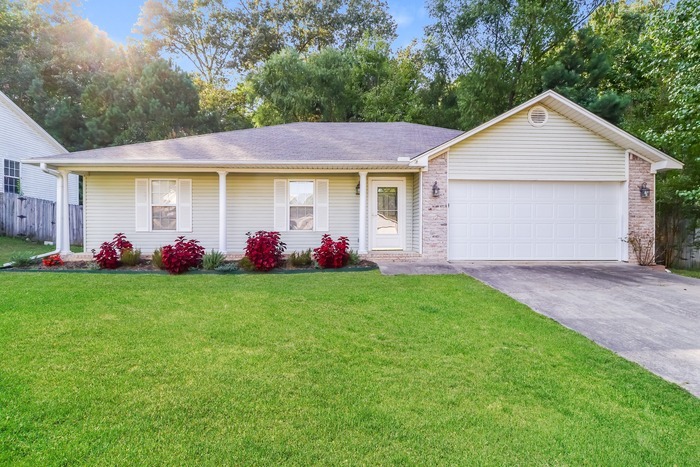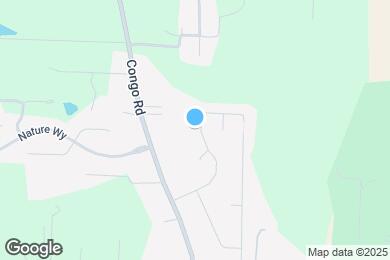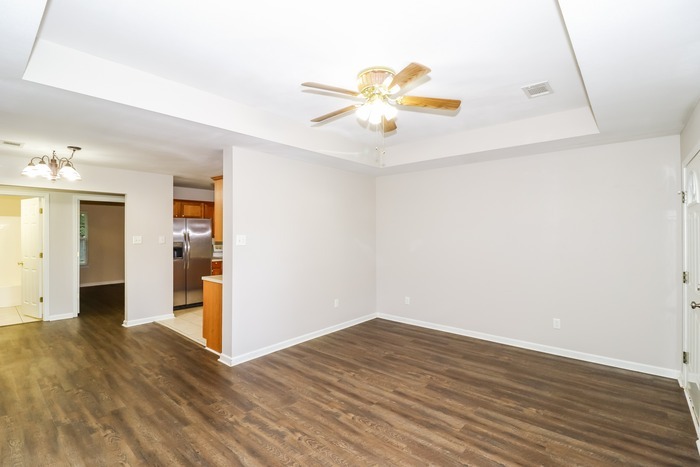Perrin Elementary School
Grades K-4
597 Students
(501) 778-7411














Note: Prices and availability subject to change without notice.
Contact office for Lease Terms
COMING SOON Maymont Homes is committed to clear and upfront pricing. In addition to the advertised rent, residents may have monthly fees, including a $10.95 utility management fee, a $25.00 wastewater fee for homes on septic systems, and an amenity fee for homes with smart home technology, valet trash, or other community amenities. This does not include utilities or optional fees, including but not limited to pet fees and renter’s insurance. This cute and charming home in Benton, Arkansas offers a comfortable and inviting place to settle into, with thoughtful features and a spacious layout that makes everyday living feel effortless. With 3 bedrooms and 2 bathrooms, it strikes a perfect balance between cozy and roomy, providing just the right amount of space to relax, unwind, and enjoy your surroundings. The exterior is neat and welcoming, and the two-car garage adds an extra layer of protection and convenience—whether for vehicles, tools, or simply keeping things secure and out of the elements. Inside, the layout flows naturally, with dedicated spaces that make the home feel both organized and versatile. The kitchen features durable tile flooring that's both attractive and easy to clean, along with warm brown cabinets that add depth and character to the space. Whether you're cooking a full meal or grabbing something quick, the kitchen offers plenty of room and storage for everything you need. Ceiling fans are installed throughout the home to help keep things cool and comfortable, especially during the warmer months. The designated laundry room is a thoughtful touch, giving you a practical and tucked-away space to handle daily tasks without cluttering up the rest of the home. The bathrooms are well-appointed, and one features a relaxing bathtub—perfect for soaking after a long day. Each room in the home is designed with comfort and ease in mind, making it simple to create a space that reflects your personal style. Out back, a large yard offers even more room to spread out. Whether you're setting up a quiet sitting area, planning weekend activities, or just enjoying a bit of open air, the backyard gives you the freedom to use the space however you choose. With its inviting charm, smart layout, and a mix of cozy finishes and practical features, this Benton home brings together everything you need for comfortable, everyday living—all wrapped up in a sweet, stylish package. *Maymont Homes provides residents with convenient solutions, including simplified utility billing and flexible rent payment options. Contact us for more details. This information is deemed reliable, but not guaranteed. All measurements are approximate. Actual product and home specifications may vary in dimension or detail. Images are for representational purposes only. Some programs and services may not be available in all market areas. Prices and availability are subject to change without notice. Advertised rent prices do not include the required application fee, the partially refundable reservation fee (due upon application approval), or the mandatory monthly utility management fee (in select market areas.) Residents must maintain renters insurance as specified in their lease. If third-party renters insurance is not provided, residents will be automatically enrolled in our Master Insurance Policy for a fee. Select homes may be located in communities that require a monthly fee for community-specific amenities or services. For complete details, please contact a company leasing representative. Equal Housing Opportunity. Contact us to schedule a showing.
4326 Glenda Ln is located in Benton, Arkansas in the 72019 zip code.
Protect yourself from fraud. Do not send money to anyone you don't know.
Grades PK-8
90 Students
(501) 840-3772
Grades PK-12
357 Students
(501) 847-0112
Grades 2-12
(501) 847-3720
Ratings give an overview of a school's test results. The ratings are based on a comparison of test results for all schools in the state.
School boundaries are subject to change. Always double check with the school district for most current boundaries.
Submitting Request
Many properties are now offering LIVE tours via FaceTime and other streaming apps. Contact Now: