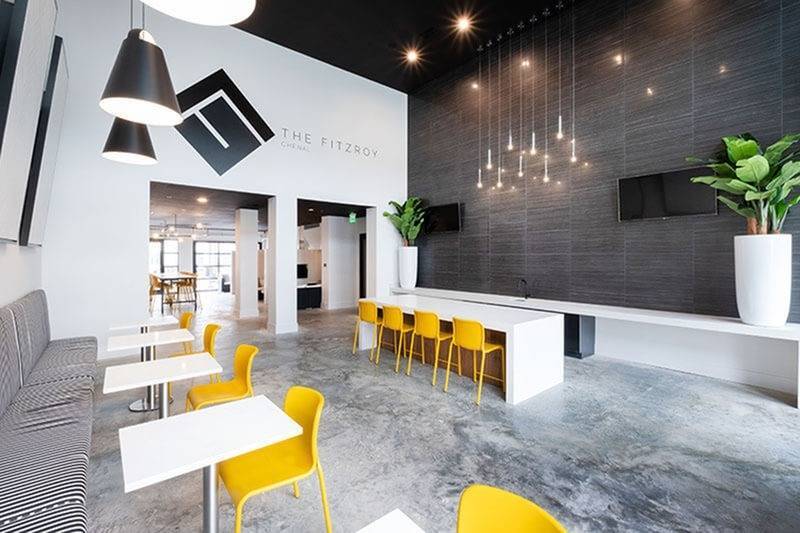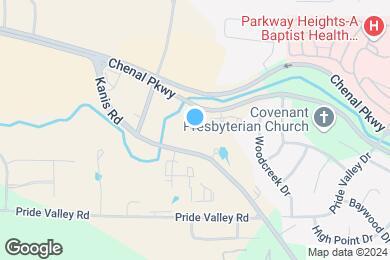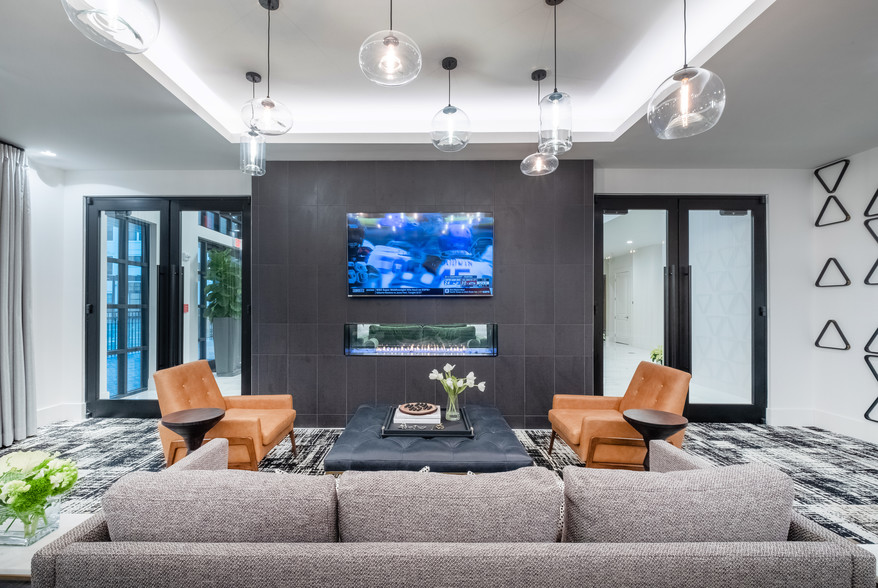1 / 92
92 Images
3D Tours
Monthly Rent $1,039 - $2,509
Beds Studio - 3
Baths 1 - 2
The Washington
$1,039 – $1,241
Studio , 1 bath , 422 Sq Ft
4-4311
4-43...
$1,039
422
4-4408
4-44...
$1,044
422
2-2427
2-24...
$1,091
422
The Madison
$1,389 – $1,539
1 bed , 1 bath , 747 Sq Ft
2-2223
2-22...
$1,389
747
The Fillmore
$1,533 – $1,683
1 bed , 1 bath , 834 Sq Ft
2-2110
2-21...
$1,533
834
The Lincoln
$1,556 – $1,706
1 bed , 1.5 baths , 875 Sq Ft
3-3421
3-34...
$1,556
875
The Cleveland
$1,614 – $1,884
2 beds , 2 baths , 1,060 Sq Ft
3-3305
3-33...
$1,614
1,060
1-1304
1-13...
$1,622
1,060
2-2308
2-23...
$1,697
1,060
1-1204
1-12...
$1,706
1,060
2-2214
2-22...
$1,714
1,060
3-3408
3-34...
$1,726
1,060
1-1404
1-14...
$1,734
1,060
Show More Results (4)
The Jefferson
$1,132 – $1,167
Studio , 1 bath , 655 Sq Ft , Not Available
The Monroe
$1,420 – $1,440
1 bed , 1 bath , 848 Sq Ft , Not Available
The Harding
$1,748 – $1,808
2 beds , 2 baths , 1,133 Sq Ft , Not Available
The Roosevelt
$1,791 – $1,826
2 beds , 2 baths , 1,161 Sq Ft , Not Available
The Coolidge
$1,822 – $1,857
2 beds , 2 baths , 1,215 Sq Ft , Not Available
The Eisenhower
$2,347 – $2,382
3 beds , 2 baths , 1,429 Sq Ft , Not Available
The Kennedy
$2,474 – $2,509
3 beds , 2 baths , 1,482 Sq Ft , Not Available
Show Unavailable Floor Plans (7)
Hide Unavailable Floor Plans
The Washington
$1,039 – $1,241
Studio , 1 bath , 422 Sq Ft
4-4311
4-43...
$1,039
422
4-4408
4-44...
$1,044
422
2-2427
2-24...
$1,091
422
The Jefferson
$1,132 – $1,167
Studio , 1 bath , 655 Sq Ft , Not Available
Show Unavailable Floor Plans (1)
Hide Unavailable Floor Plans
The Madison
$1,389 – $1,539
1 bed , 1 bath , 747 Sq Ft
2-2223
2-22...
$1,389
747
The Fillmore
$1,533 – $1,683
1 bed , 1 bath , 834 Sq Ft
2-2110
2-21...
$1,533
834
The Lincoln
$1,556 – $1,706
1 bed , 1.5 baths , 875 Sq Ft
3-3421
3-34...
$1,556
875
The Monroe
$1,420 – $1,440
1 bed , 1 bath , 848 Sq Ft , Not Available
Show Unavailable Floor Plans (1)
Hide Unavailable Floor Plans
The Cleveland
$1,614 – $1,884
2 beds , 2 baths , 1,060 Sq Ft
3-3305
3-33...
$1,614
1,060
1-1304
1-13...
$1,622
1,060
2-2308
2-23...
$1,697
1,060
1-1204
1-12...
$1,706
1,060
2-2214
2-22...
$1,714
1,060
3-3408
3-34...
$1,726
1,060
1-1404
1-14...
$1,734
1,060
Show More Results (4)
The Harding
$1,748 – $1,808
2 beds , 2 baths , 1,133 Sq Ft , Not Available
The Roosevelt
$1,791 – $1,826
2 beds , 2 baths , 1,161 Sq Ft , Not Available
The Coolidge
$1,822 – $1,857
2 beds , 2 baths , 1,215 Sq Ft , Not Available
Show Unavailable Floor Plans (3)
Hide Unavailable Floor Plans
The Eisenhower
$2,347 – $2,382
3 beds , 2 baths , 1,429 Sq Ft , Not Available
The Kennedy
$2,474 – $2,509
3 beds , 2 baths , 1,482 Sq Ft , Not Available
Show Unavailable Floor Plans (2)
Hide Unavailable Floor Plans
Note: Based on community-supplied data and independent market research. Subject to change without notice.
Lease Terms
3 months, 4 months, 5 months, 6 months, 7 months, 8 months, 9 months, 10 months, 11 months, 12 months, 13 months, 14 months, 15 months
Expenses
Recurring
$25
Storage Fee:
$45
Unassigned Covered Parking:
$100
Unassigned Garage Parking:
$45
Unassigned Other Parking:
$25
Cat Rent:
$25
Dog Rent:
One-Time
$150
Admin Fee:
$75
Application Fee:
$350
Cat Fee:
$350
Dog Fee:
Fitzroy at Chenal Rent Calculator
Print Email
Print Email
Choose Floor Plan
Studio
1 Bed
2 Beds
3 Beds
Pets
No Dogs
1 Dog
2 Dogs
3 Dogs
4 Dogs
5 Dogs
No Cats
1 Cat
2 Cats
3 Cats
4 Cats
5 Cats
No Birds
1 Bird
2 Birds
3 Birds
4 Birds
5 Birds
No Fish
1 Fish
2 Fish
3 Fish
4 Fish
5 Fish
No Reptiles
1 Reptile
2 Reptiles
3 Reptiles
4 Reptiles
5 Reptiles
No Other
1 Other
2 Other
3 Other
4 Other
5 Other
Expenses
1 Applicant
2 Applicants
3 Applicants
4 Applicants
5 Applicants
6 Applicants
No Vehicles
1 Vehicle
2 Vehicles
3 Vehicles
4 Vehicles
5 Vehicles
Vehicle Parking
Unassigned Surface Lot
Unassigned Covered
Unassigned Garage
Unassigned Other
Unassigned Surface Lot
Unassigned Covered
Unassigned Garage
Unassigned Other
Unassigned Surface Lot
Unassigned Covered
Unassigned Garage
Unassigned Other
Unassigned Surface Lot
Unassigned Covered
Unassigned Garage
Unassigned Other
Unassigned Surface Lot
Unassigned Covered
Unassigned Garage
Unassigned Other
Only Age 18+
Note: Based on community-supplied data and independent market research. Subject to change without notice.
Monthly Expenses
* - Based on 12 month lease
About Fitzroy at Chenal
An elevated living experience unlike anything Little Rock has ever seen! The Fitzroy Chenal offers all of the perks of a 5-star resort with the added comforts of home. Our uniquely designed community features impeccable design and unparalleled luxury with spacious Studio, One, Two, and Three Bedroom Homes. Looking for stellar amenities? Our community boasts: 24 hour Health Club featuring State-of-the-Art Equipment; Cyber Cafe & Java Bar featuring complimentary Starbucks Coffee, Wi-Fi, & Business Center; Fitzroy Social Lounge & Game Room; Wine & Poker Lounge; Resort Style Pool featuring Fire Pits, Hot Tub, & Private Cabanas with Flat Screen Televisions; Lush Courtyard with Fire Pits & Grilling Stations.
Fitzroy at Chenal is located in
Little Rock , Arkansas
in the 72211 zip code.
This apartment community was built in 2018 and has 4 stories with 294 units.
Special Features
Conference Room
Fitzroy Social Lounge & Game Room
Pet Park
Social Lounge
Energy Efficient Stainless Steel Appliances
Golf Simulator Room
10 ft Ceilings
Designer Cabinetry
Designer Tile Backsplash
Garages
High Speed Internet
Keyless Entry
Outdoor Dining Areas
Pest Control
Private Cabanas
Soaking Tub
Valet Trash Service
Wine & Poker Lounge
Energy Efficient Windows
Garden Tub
Private Terrace
Smart Home Technology W/Ecobee Thermosta
24-Hour Health Club
Lush Courtyard With Fire Pits
Rent Payment Options offered by Flex
USB Ports
Kitchen Island
Resort Style Pool
Faux Wood Flooring
Outdoor Grill
Party Veranda
Floorplan Amenities
High Speed Internet Access
Wi-Fi
Washer/Dryer
Air Conditioning
Heating
Ceiling Fans
Smoke Free
Cable Ready
Trash Compactor
Storage Space
Tub/Shower
Sprinkler System
Dishwasher
Disposal
Ice Maker
Granite Countertops
Stainless Steel Appliances
Pantry
Island Kitchen
Eat-in Kitchen
Microwave
Oven
Range
Refrigerator
Freezer
Hardwood Floors
Carpet
Dining Room
Recreation Room
Crown Molding
Views
Walk-In Closets
Linen Closet
Window Coverings
Large Bedrooms
Balcony
Patio
Porch
Parking
Surface Lot
Covered
$45
Garage
$100
Other
$45
Security
Package Service
Controlled Access
Property Manager on Site
Concierge
Gated
Pet Policy
Dogs and Cats Allowed
$25 monthly pet rent per pet
$25 Monthly Pet Rent
$350 Fee
50 lb Weight Limit
2 Pet Limit
Airport
Bill and Hillary Clinton Ntl/Adams Field
Drive:
22 min
14.4 mi
Commuter Rail
Little Rock Union Station
Drive:
15 min
9.7 mi
Transit / Subway
2Nd St & Center St
Drive:
15 min
10.5 mi
West Markham St & Spring St
Drive:
15 min
10.5 mi
West Markham & Scott St - Marriott
Drive:
15 min
10.8 mi
Maple St & Broadway St
Drive:
16 min
11.3 mi
Maple St & 6Th St
Drive:
16 min
11.5 mi
Universities
Drive:
12 min
7.6 mi
Drive:
13 min
7.8 mi
Drive:
14 min
9.7 mi
Drive:
25 min
16.4 mi
Parks & Recreation
Little Rock Zoo
Drive:
11 min
6.9 mi
Central High School National Historic Site
Drive:
13 min
8.7 mi
Pinnacle Mountain State Park
Drive:
22 min
11.5 mi
Burns Park
Drive:
20 min
13.5 mi
Shopping Centers & Malls
Walk:
15 min
0.8 mi
Drive:
3 min
1.5 mi
Drive:
4 min
2.0 mi
Schools
Attendance Zone
Nearby
Property Identified
Terry Elementary School
Grades K-5
352 Students
(501) 447-6500
Baker Interdistrict Elementary School
Grades PK-5
386 Students
(501) 228-3250
Joe T. Robinson Middle School
Grades 6-8
544 Students
(501) 868-2410
Joe T. Robinson High School
Grades 9-12
783 Students
(501) 868-2400
Pulaski Academy
Grades PK-12
1,323 Students
(501) 604-1933
Agape Academy
Grades PK-6
73 Students
(501) 225-0068
School data provided by GreatSchools
West Little Rock in Little Rock, AR
Schools
Restaurants
Groceries
Coffee
Banks
Shops
Fitness
Walk Score® measures the walkability of any address. Transit Score® measures access to public transit. Bike Score® measures the bikeability of any address.
Learn How It Works Detailed Scores
Other Available Apartments
Popular Searches
Little Rock Apartments for Rent in Your Budget



