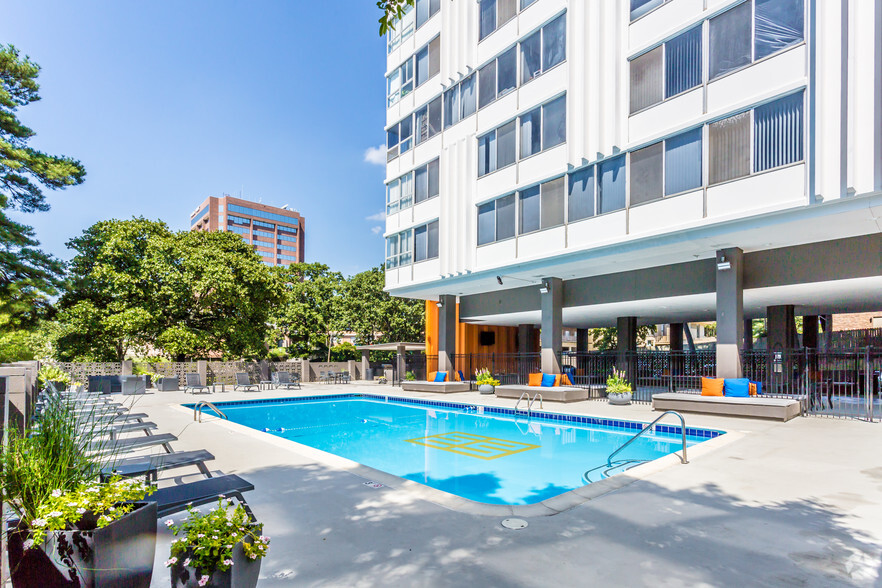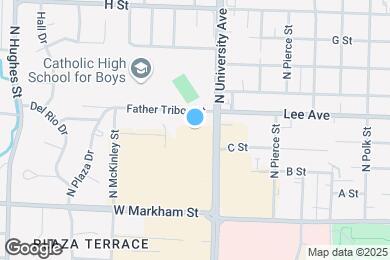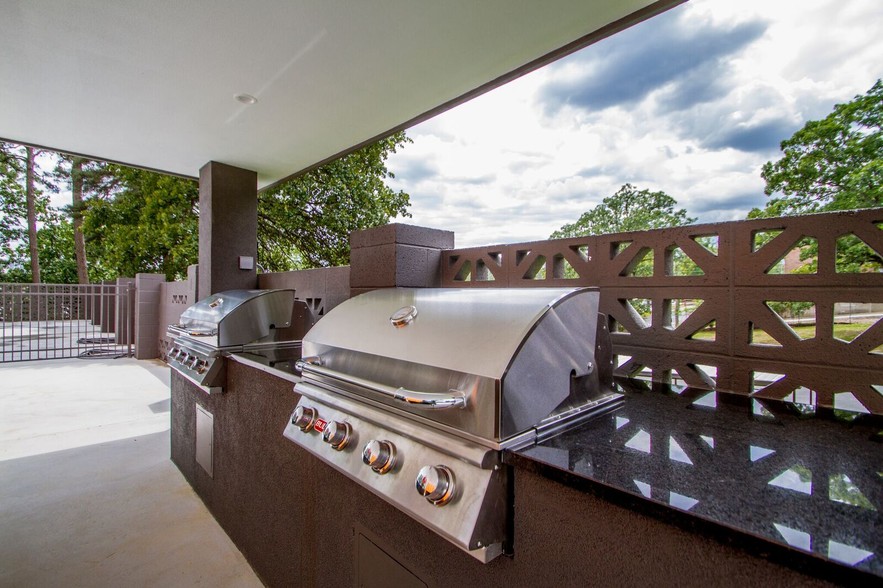1 / 50
50 Images
3D Tours
Monthly Rent $795 - $2,300
Beds Studio - 3
Baths 1 - 2
1 Bed + Den
$860 – $1,000
1 bed , 1 bath , 745 – 894 Sq Ft , Available Soon
2 Bed + Den
$900 – $1,050
2 beds , 2 baths , 745 – 1,110 Sq Ft , Available Soon
3 Bed, 2 Bath
$1,200 – $1,420
3 beds , 2 baths , 1,110 – 1,542 Sq Ft , Available Soon
Penthouse Apartment
$1,750 – $2,300
3 beds , 2 baths , 1,725 Sq Ft , Available Soon
Studio Apartments
$795 – $875
Studio , 1 bath , 330 – 620 Sq Ft , Not Available
1 Bed, 1 Bath
$975 – $1,025
1 bed , 1 bath , 740 – 894 Sq Ft , Not Available
2 Bed, 2 Bath
$1,045 – $1,440
2 beds , 2 baths , 745 – 1,280 Sq Ft , Not Available
2 Bed + Sunroom
$1,440
2 beds , 2 baths , 1,312 – 1,542 Sq Ft , Not Available
Show Unavailable Floor Plans (4)
Hide Unavailable Floor Plans
1 Bed + Den
$860 – $1,000
1 bed , 1 bath , 745 – 894 Sq Ft , Available Soon
1 Bed, 1 Bath
$975 – $1,025
1 bed , 1 bath , 740 – 894 Sq Ft , Not Available
Show Unavailable Floor Plans (1)
Hide Unavailable Floor Plans
2 Bed + Den
$900 – $1,050
2 beds , 2 baths , 745 – 1,110 Sq Ft , Available Soon
2 Bed, 2 Bath
$1,045 – $1,440
2 beds , 2 baths , 745 – 1,280 Sq Ft , Not Available
2 Bed + Sunroom
$1,440
2 beds , 2 baths , 1,312 – 1,542 Sq Ft , Not Available
Show Unavailable Floor Plans (2)
Hide Unavailable Floor Plans
3 Bed, 2 Bath
$1,200 – $1,420
3 beds , 2 baths , 1,110 – 1,542 Sq Ft , Available Soon
Penthouse Apartment
$1,750 – $2,300
3 beds , 2 baths , 1,725 Sq Ft , Available Soon
Studio Apartments
$795 – $875
Studio , 1 bath , 330 – 620 Sq Ft , Not Available
Show Unavailable Floor Plans (1)
Hide Unavailable Floor Plans
Note: Based on community-supplied data and independent market research. Subject to change without notice.
Lease Terms
3 months, 4 months, 5 months, 6 months, 7 months, 8 months, 9 months, 10 months, 11 months, 12 months, 13 months, 14 months, 15 months
Expenses
Recurring
$25
Cat Rent:
$25
Dog Rent:
One-Time
$300
Cat Fee:
$300
Dog Fee:
The Highland Midtown Rent Calculator
Print Email
Print Email
Choose Floor Plan
Studio
1 Bed
2 Beds
3 Beds
Pets
No Dogs
1 Dog
2 Dogs
3 Dogs
4 Dogs
5 Dogs
No Cats
1 Cat
2 Cats
3 Cats
4 Cats
5 Cats
No Birds
1 Bird
2 Birds
3 Birds
4 Birds
5 Birds
No Fish
1 Fish
2 Fish
3 Fish
4 Fish
5 Fish
No Reptiles
1 Reptile
2 Reptiles
3 Reptiles
4 Reptiles
5 Reptiles
No Other
1 Other
2 Other
3 Other
4 Other
5 Other
Expenses
1 Applicant
2 Applicants
3 Applicants
4 Applicants
5 Applicants
6 Applicants
No Vehicles
1 Vehicle
2 Vehicles
3 Vehicles
4 Vehicles
5 Vehicles
Vehicle Parking
Only Age 18+
Note: Based on community-supplied data and independent market research. Subject to change without notice.
Monthly Expenses
* - Based on 12 month lease
About The Highland Midtown
The Highland Midtown is iconic mid-rise property equal to its Midtown location. Our residents will enjoy a completely transformed property including a new Modern Lobby, Pool, Elevator, Lounge, Fitness Center, Coffee Bar, and Bark Park. The property has controlled access and in common areas will have Wi-Fi via AT&T Fiber. Our homes feature Panoramic Views, Designer Finishes, Stainless Steel Appliances, and Spacious Closets. Come meet our new staff and learn more about our specials.
The Highland Midtown is located in
Little Rock , Arkansas
in the 72205 zip code.
This apartment community was built in 1968 and has 13 stories with 165 units.
Special Features
24-Hour Emergency Maintenance
Close Proximity to the Airport
Frost-Free Refrigerator
Luxury Vinyl Plank Flooring
Washer/Dryer Included*
Elevators
Gas Cooktops
On-Site Laundry Facility
Newly Renovated Homes
Professionally Managed by Block Multifamily Group
Spacious Closets
10-Foot Ceilings
Bark Park
Designer Finishes
Panoramic Views of Little Rock
Pet-Friendly
Reserved Covered Parking Available
Outdoor Terrace, perfect for Sunbathing
High Speed WiFi in all Common Areas
Sun-Drenched Swimming Pool
Flexible Rental Payment Options
Outdoor Grill Station
Stainless Steel Appliances*
Tons of Natural Light
Floorplan Amenities
High Speed Internet Access
Wi-Fi
Air Conditioning
Heating
Ceiling Fans
Smoke Free
Cable Ready
Tub/Shower
Dishwasher
Disposal
Stainless Steel Appliances
Range
Carpet
Dining Room
Walk-In Closets
Pet Policy
Dogs and Cats Allowed
$25 Monthly Pet Rent
$300 Fee
2 Pet Limit
Airport
Bill and Hillary Clinton Ntl/Adams Field
Drive:
15 min
9.4 mi
Commuter Rail
Little Rock Union Station
Drive:
7 min
3.6 mi
Transit / Subway
2Nd St & Center St
Drive:
8 min
4.3 mi
West Markham St & Spring St
Drive:
8 min
4.3 mi
West Markham & Scott St - Marriott
Drive:
8 min
4.5 mi
Maple St & Broadway St
Drive:
9 min
5.0 mi
Maple St & 6Th St
Drive:
9 min
5.2 mi
Universities
Drive:
3 min
1.6 mi
Drive:
5 min
2.4 mi
Drive:
7 min
4.7 mi
Drive:
17 min
8.3 mi
Parks & Recreation
Little Rock Zoo
Drive:
3 min
1.4 mi
Central High School National Historic Site
Drive:
7 min
3.7 mi
Museum of Discovery
Drive:
9 min
4.8 mi
Central Arkansas Nature Center
Drive:
9 min
4.9 mi
Burns Park
Drive:
18 min
11.7 mi
Shopping Centers & Malls
Walk:
8 min
0.5 mi
Walk:
10 min
0.5 mi
Walk:
10 min
0.5 mi
Schools
Attendance Zone
Nearby
Property Identified
Brady Elementary School
Grades K-5
332 Students
(501) 447-3900
Forest Heights STEM Academy
Grades K-8
739 Students
(501) 447-2700
Central High School
Grades 9-12
2,338 Students
(501) 447-1400
Johnson's Montessori
Grades PK-4
(501) 614-3860
Christ Lutheran School
Grades PK-8
143 Students
(501) 663-5212
Catholic High School For Boys
Grades 9-12
728 Students
(501) 664-3939
School data provided by GreatSchools
Midtown Little Rock in Little Rock, AR
Schools
Restaurants
Groceries
Coffee
Banks
Shops
Fitness
Walk Score® measures the walkability of any address. Transit Score® measures access to public transit. Bike Score® measures the bikeability of any address.
Learn How It Works Detailed Scores
Other Available Apartments
Popular Searches
Little Rock Apartments for Rent in Your Budget


