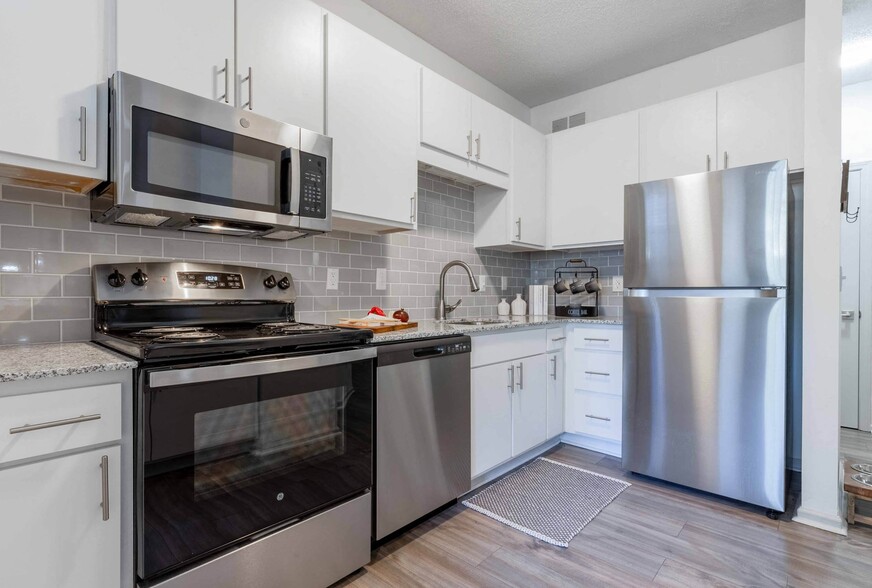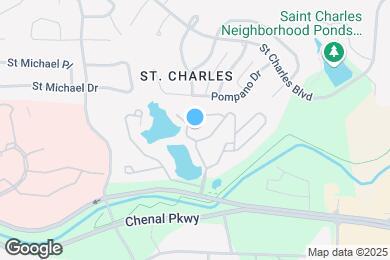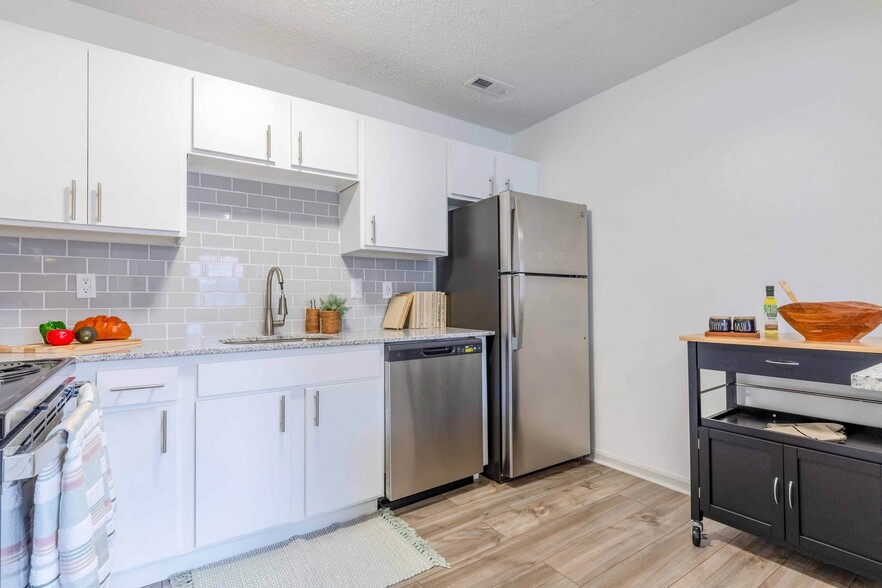Terry Elementary School
Grades K-5
352 Students
(501) 447-6500



Move-In by April 30th to receive $250 OFF 1-Bedroom Homes, $500 OFF 2-Bedroom Homes, & $750 OFF 3-Bedroom Homes! This concession applies to your 1st month of rent. Offers are valid on select homes, lease terms, and move-in dates. Contact us for more information.
Note: Based on community-supplied data and independent market research. Subject to change without notice.
3, 4, 5, 6, 7, 8, 9, 10, 11, 12, 13
Only Age 18+
Note: Based on community-supplied data and independent market research. Subject to change without notice.
At The Waters at Chenal, you'll discover everything you need to live the convenient and carefree lifestyle you deserve. Your next home is waiting for you here at The Waters at Chenal, a charming community of one-, two-, and three-bedroom apartments located near the heart of Little Rock, AR. Inside our newly renovated floor plans, you’ll discover spacious interiors complete with stainless steel appliances, granite countertops, subway tile backsplash, and hardwood-style plank flooring, to name a few. Outside your apartment, the community’s inviting amenities provide the perfect opportunity to relax and enjoy the company of neighbors. We offer a 24-hour fitness center, a dog park, grilling stations, and community bicycles to explore the community. Right outside your door are two lakes stocked with fish, so bring your fishing pole and a picnic basket and enjoy your beautiful surroundings. As a resident of The Waters at Chenal, you’ll also enjoy easy access to shopping, dining, and entertainment destinations. Contact us today for more information about our Little Rock, Arkansas apartments.
The Waters at Chenal Apartments is located in Little Rock, Arkansas in the 72211 zip code. This apartment community was built in 1986 and has 3 stories with 456 units.
Saturday
10AM
2PM
Sunday
Closed
Monday
9:30AM
5:30PM
Tuesday
9:30AM
5:30PM
Wednesday
9:30AM
5:30PM
Thursday
9:30AM
5:30PM
Grades K-5
352 Students
(501) 447-6500
4 out of 10
Grades 6-8
878 Students
(501) 447-8500
7 out of 10
Grades 6-8
997 Students
(501) 664-4225
3 out of 10
Grades 9-12
412 Students
(501) 246-5853
7 out of 10
Grades PK-12
1,323 Students
(501) 604-1933
NR out of 10
Grades PK-6
73 Students
(501) 225-0068
NR out of 10
Ratings give an overview of a school's test results. The ratings are based on a comparison of test results for all schools in the state.
School boundaries are subject to change. Always double check with the school district for most current boundaries.
Walk Score® measures the walkability of any address. Transit Score® measures access to public transit. Bike Score® measures the bikeability of any address.

Thanks for reviewing your apartment on ApartmentFinder.com!
Sorry, but there was an error submitting your review. Please try again.
Submitting Request
Your email has been sent.
Many properties are now offering LIVE tours via FaceTime and other streaming apps. Contact Now: