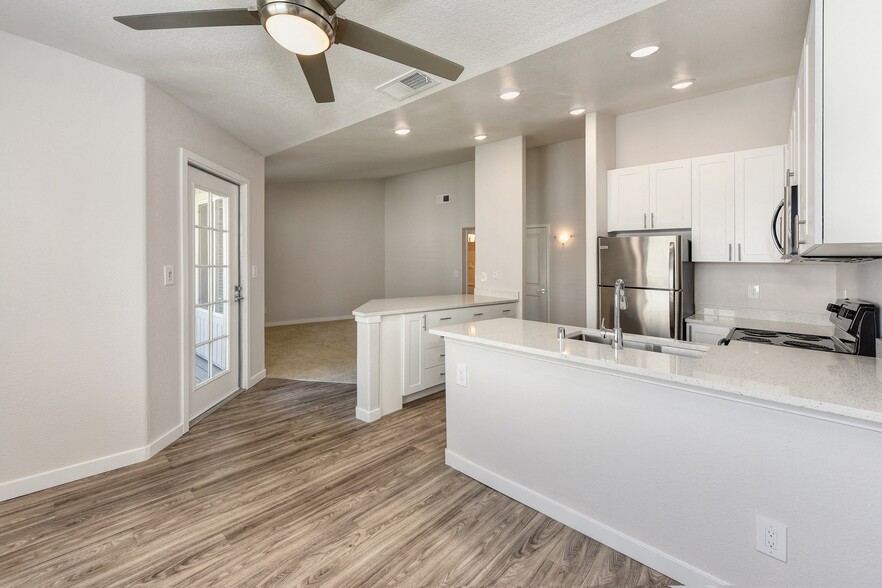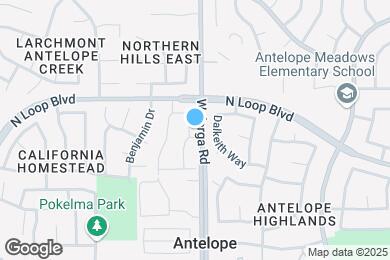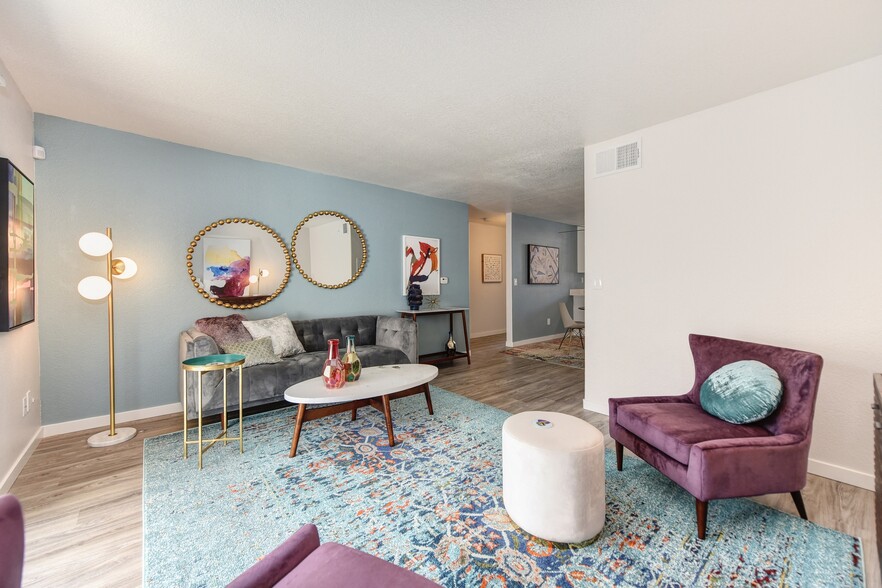Quail Glen Elementary
Grades K-5
537 Students
(916) 789-7100



Note: Based on community-supplied data and independent market research. Subject to change without notice.
1, 2, 3, 4, 5, 6, 7, 8, 9, 10, 11, 12
Note: Based on community-supplied data and independent market research. Subject to change without notice.
Welcome to The Legacy Apartments, your dream community where comfort, leisure, and entertainment are designed with your lifestyle in mind. Newly renovated and with top-tier amenities, our pet-friendly Antelope apartments have everything you need to feel right at home. Located near Elverta Road and North Loop Blvd, youre a stones throw away from the top dining, shopping, and entertainment venues that Antelope has to offer, including Bel Air shopping center, Cinemark movie theater, and Winco shopping center. Commuting to work wont be a problem, especially since were located next to several prominent employers, such as Kaiser Permanente, Sutter Health, and Home Depot. If the outdoors is more your thing, head on over to Dry Creek Community Park to catch some fresh air and connect with nature.
The Legacy Apartments is located in Antelope, California in the 95843 zip code. This apartment community was built in 1980 and has 2 stories with 190 units.
Monday
8:30AM
5:30PM
Tuesday
8:30AM
5:30PM
Wednesday
8:30AM
5:30PM
Thursday
8:30AM
5:30PM
Friday
8:30AM
5:30PM
Saturday
9AM
5PM
Breed restrictions apply.
A deposit and rent charge is required for each pet. The first pet requires a $500 deposit, the second pet requires a $250 deposit. Max of 2 pets per home.
Grades PK-8
137 Students
(916) 727-1197
Grades 1-12
(916) 331-7023
Grades 1-12
12 Students
(916) 221-5089
Grades PK-1
(916) 344-6463
Ratings give an overview of a school's test results. The ratings are based on a comparison of test results for all schools in the state.
School boundaries are subject to change. Always double check with the school district for most current boundaries.
Submitting Request
Many properties are now offering LIVE tours via FaceTime and other streaming apps. Contact Now: