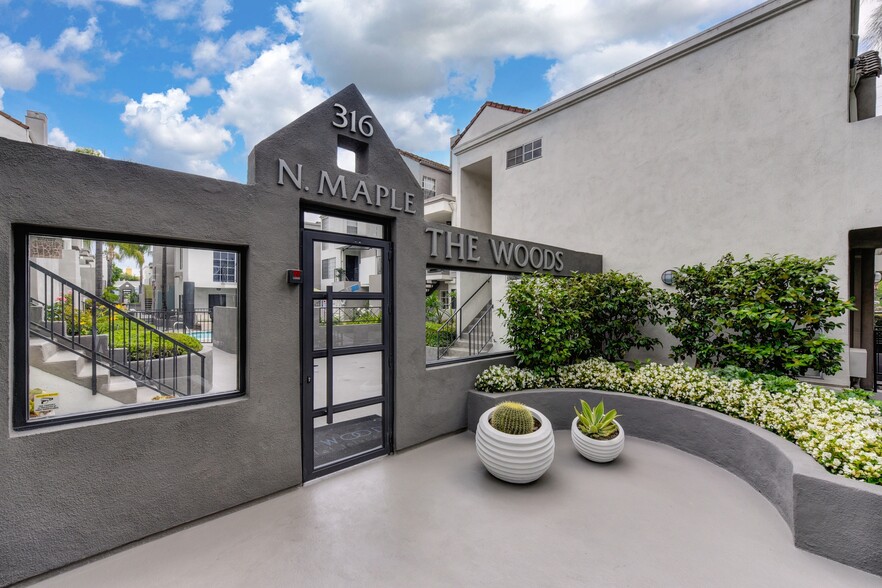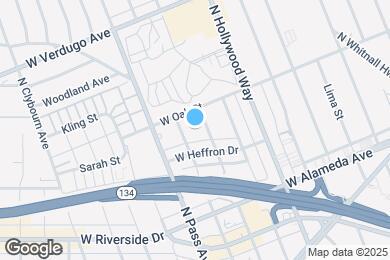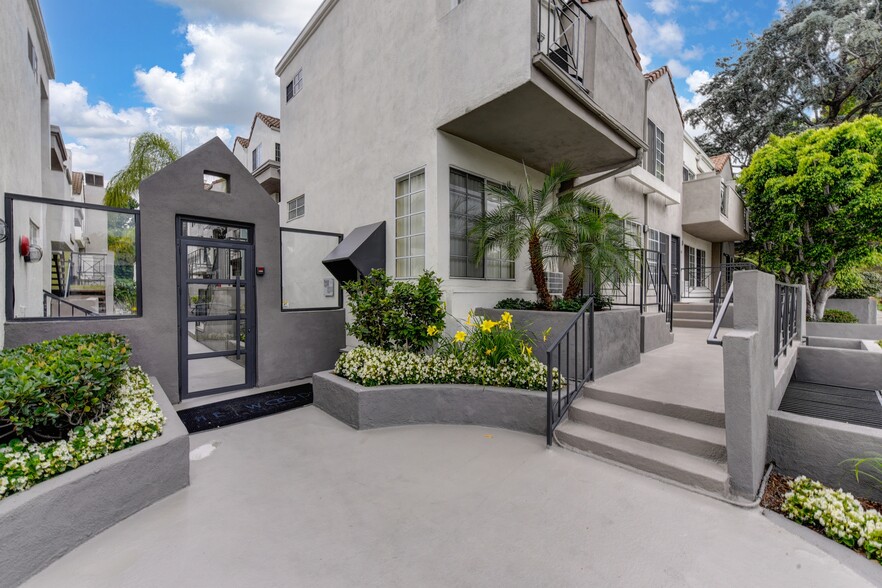Wonderland Avenue Elementary
Grades K-5
426 Students
(323) 654-4401



Note: Based on community-supplied data and independent market research. Subject to change without notice.
12
Note: Based on community-supplied data and independent market research. Subject to change without notice.
Nestled in the heart of Media Center in Burbank, The Woods at Toluca Lake offers a variety of floor plans that are sure to accommodate everyone's needs and desires. Our spacious studio, one and two bedroom floor plans feature all the designer touches you'd expect in a luxury apartment community. We are focused on our resident's greatest desires and it shows inside our beautiful homes! With top of the line finishes like, quartz counters, hardwood inspired flooring, and stainless appliances you are sure to be impressed. At The Woods at Toluca Lake we provide residents with a sense of community. Enjoy an afternoon dip in the resort style pool or a quick gym session in our state-of-the-art fitness center. Later grill up something tasty at the BBQ and picnic area and on weekends be sure to take advantage of the beautifully landscaped grounds which provide an inviting atmosphere to call The Woods your ideal home.
The Woods at Toluca Lake is located in Burbank, California in the 91505 zip code. This apartment community was built in 1986 and has 3 stories with 88 units.
Saturday
Closed
Sunday
Closed
Monday
9AM
6PM
Tuesday
9AM
6PM
Wednesday
9AM
6PM
Thursday
9AM
6PM
Breed restrictions apply.
Grades PK-1
21 Students
(818) 848-8226
Grades 1-12
92 Students
(818) 985-9485
Ratings give an overview of a school's test results. The ratings are based on a comparison of test results for all schools in the state.
School boundaries are subject to change. Always double check with the school district for most current boundaries.
Submitting Request
Many properties are now offering LIVE tours via FaceTime and other streaming apps. Contact Now: