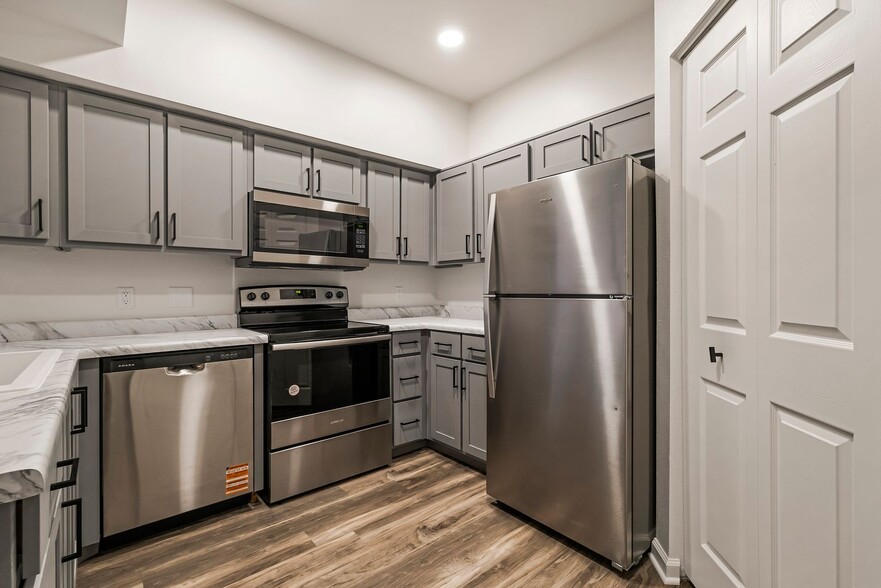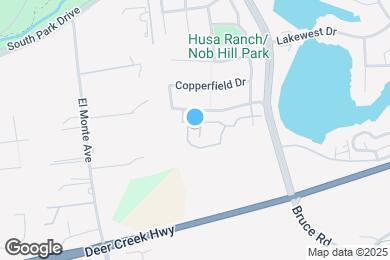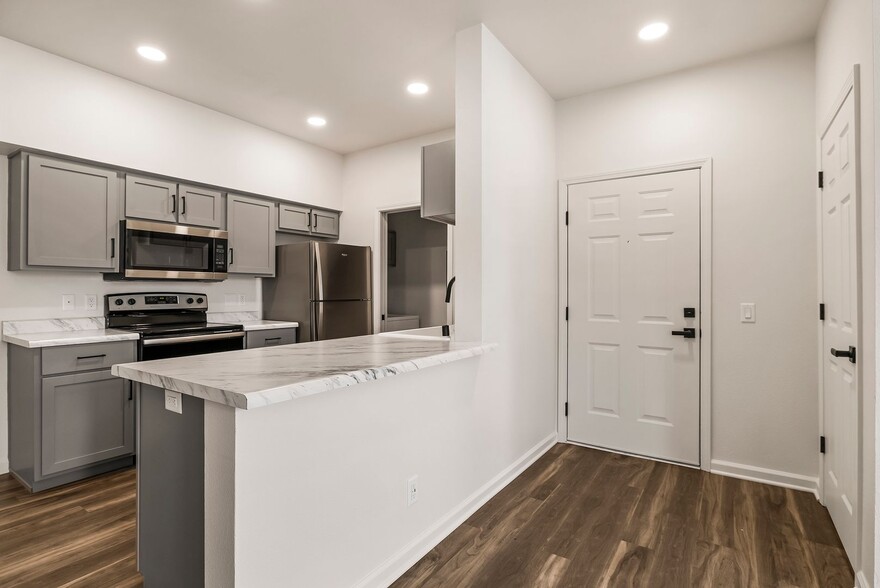Parkview Elementary
Grades K-5
406 Students
(530) 891-3114



Note: Based on community-supplied data and independent market research. Subject to change without notice.
6 Month, Month to month
Note: Based on community-supplied data and independent market research. Subject to change without notice.
Nestled on 10.5 acres in a picturesque neighborhood near Bidwell Park and west of California Park, Sterling Oaks Apartments combines serene living with urban convenience. Situated close to schools, shopping centers, and medical facilities, the community also offers breathtaking views of the Sierra Nevada and Coastal Ranges. Our spacious 1, 2, and 3-bedroom apartments range from 776 to 1,293 square feet, providing abundant natural light and modern, upscale amenities. Each unit includes private parking, with 32 additional garages available for rent. Start your mornings in our 24 hour fitness center or yoga room, located in our beautifully designed clubhouse. Unwind in the evenings by our resort-style pool, relaxing spa, or wading pool. Take peaceful strolls along our scenic creekside walking path, a serene escape in the heart of the community. Get to know your neighbors and build meaningful connections at our weekly Caring Communities events or our complimentary Wednesday Continental Breakfast, both designed to bring residents together in a friendly and welcoming atmosphere. At Sterling Oaks Apartments, you'll experience a blend of comfort, luxury, and community spirit. Welcome home! To view all available listings at Sterling Oaks, please click here -
Sterling Oaks Luxury Apartments is located in Chico, California in the 95928 zip code. This apartment community was built in 2004 and has 3 stories with 188 units.
Wednesday
9AM
5PM
Thursday
9AM
5PM
Friday
9AM
5PM
Saturday
Closed
Sunday
Closed
Monday
9AM
5PM
Grades K-8
99 Students
(530) 342-5043
Grades K-12
15 Students
(530) 345-5665
Grades PK-6
100 Students
(530) 345-1377
Ratings give an overview of a school's test results. The ratings are based on a comparison of test results for all schools in the state.
School boundaries are subject to change. Always double check with the school district for most current boundaries.
Submitting Request
Many properties are now offering LIVE tours via FaceTime and other streaming apps. Contact Now: