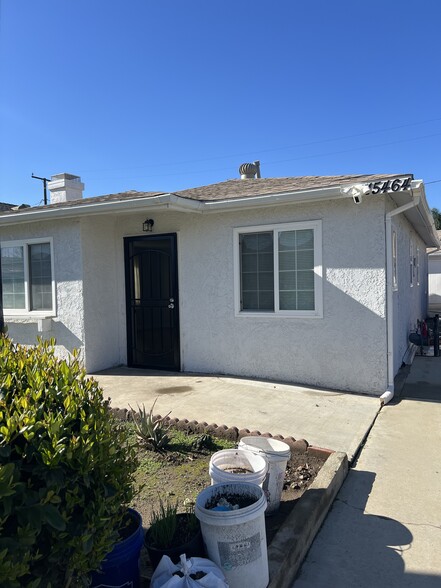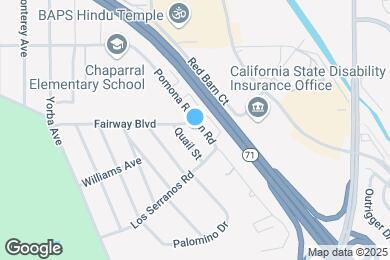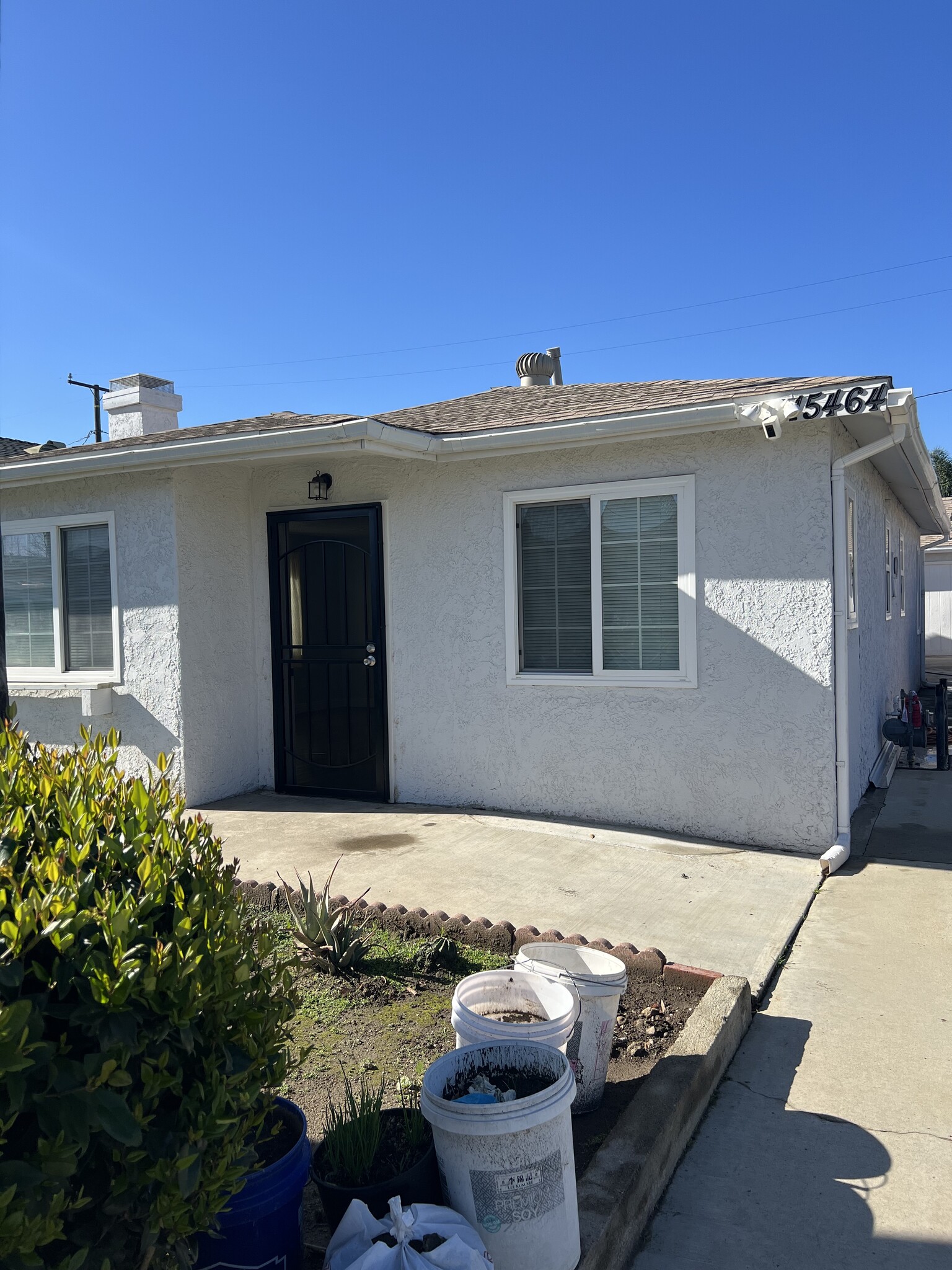Philadelphia Elementary
Grades K-6
523 Students
(909) 397-4660






































Note: Prices and availability subject to change without notice.
Contact office for Lease Terms
Two Separate Units Available – 15464 Pomona Rincon Rd. This property offers two distinct living spaces, perfect for families or individuals seeking a comfortable home. Main House (Front Unit) 1,225 SQFT | 4 Bedrooms | 2 Bathrooms Open-concept kitchen and living area. Vinyl flooring throughout with cozy carpeting in each bedroom. Master suite with private closet and en-suite bathroom. Includes washer/dryer combo, French door refrigerator, stove, and central AC/heating. Water and trash included. Driveway parking available. Studio Unit (Back Unit) 360 SQFT | 1 Bathroom Features a mini-split AC/heater, refrigerator, and electric stove. Water and trash included. Street parking only. One-person only. Both units share a small private backyard, providing a cozy outdoor space. Landscaping will be handled. Utilities: Main house: Electricity and split gas and internet with back house. Back house: Electricity and split gas and internet. Electricity is handled with the main house through separate meters and split amongst both units every month. Property is near the Los Serranos area of Chino Hills, amenities include: - HMart, 99Ranch, Albertsons, Aldi, Costco, Sam Club all within 10 minutes - Close to amazing restaurants - Los Serranos Golf Course within walking distance - Los Serranos Park within walking distance - Chaparral Elementary School within walking distance - Chino Hills High School eligiblility - Close to the 71 fwy for commutes to LA or OC If interested in any of these properties, please leave a short description of yourself through the 'Request Tour' section on the right and indicate which unit interested.
15464 Pomona Rincon Rd is located in Chino Hills, California in the 91709 zip code.
Grades 1-12
(909) 393-1593
Grades K-5
84 Students
(909) 393-1982
Grades K-2
17 Students
(909) 597-1800
Grades PK-1
42 Students
(909) 393-0727
Ratings give an overview of a school's test results. The ratings are based on a comparison of test results for all schools in the state.
School boundaries are subject to change. Always double check with the school district for most current boundaries.
Submitting Request
Many properties are now offering LIVE tours via FaceTime and other streaming apps. Contact Now:


The property manager for 15464 Pomona Rincon Rd uses the Apartments.com application portal.
Applying online is fast, easy, and secure.
Safely obtain official TransUnion® credit, criminal, and consumer reports.
With one low fee, apply to not only this property, but also other participating properties.
Continue to Apartments.com