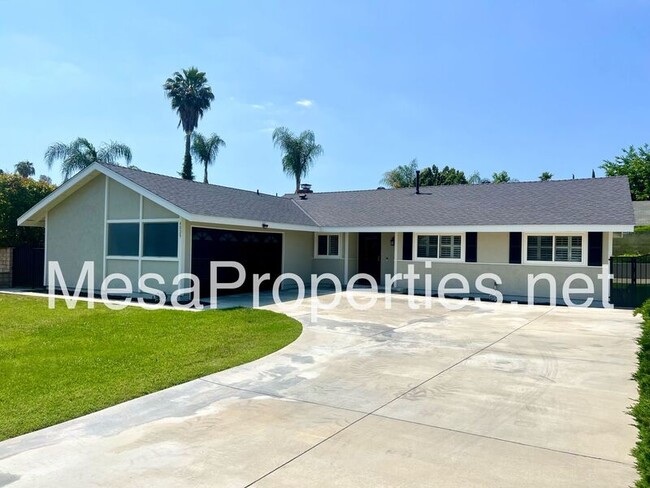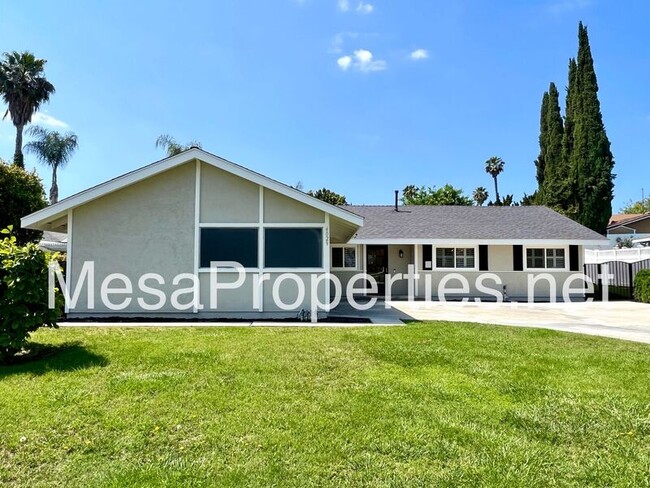Philadelphia Elementary
Grades K-6
523 Students
(909) 397-4660






















Note: Prices and availability subject to change without notice.
Contact office for Lease Terms
This stunning 4 bed, 2 bath residence offers an abundance of features and a comfortable living space that is sure to captivate you from the moment you step inside. Ready for immediate move-in! As you enter, you'll immediately notice the beautiful tile flooring that flows throughout the entire home, creating a seamless and stylish look. The bedrooms, on the other hand, are adorned with luxurious vinyl flooring, providing a cozy atmosphere. The living room is a perfect gathering space, complete with a charming fireplace. Natural light floods the room through the sliding glass door, bringing the outdoors in. The kitchen boasts exquisite countertops and an abundance of cabinet space. The sleek stainless steel appliances include a refrigerator, stove, microwave, and dishwasher. The first bedroom, conveniently located near the entry, features inviting french doors. The two other guest bedrooms offer ample space and include good-sized closets, ensuring that everyone has their own retreat. The master bedroom is a true oasis, offering a generous amount of space and tranquility. Connected to it is an elegant master bathroom, boasting its own access to the backyard. This unique feature allows you to easily step outside and enjoy the serenity of your private retreat with a lovely lemon tree! The backyard provides an expansive and lush green space. It's a perfect canvas for creating your own outdoor paradise, whether it's for relaxing, entertaining, or enjoying quality time with guests. This home has a washer and dryer in the garage. The two-car garage has direct access to the house. The home has the added benefit of being equipped with central air to keep you comfortable. Tenant is responsible for all utilities. Landscaping service is included in the rent. *Note: There has been a death in the home due to natural causes within the last 3 years* This property is available to view by appointment, without an agent, via Tenant Turner. In order to view this home, you must visit our website at select this property, and click the button to Schedule a Showing. Once you answer the pre-screening questions through Tenant Turner and upload your ID, we will contact you to schedule an appointment for you to view the home. If the home is not ready for viewing, you will be added to a waitlist and will receive a text message as soon as it is available. Please do not visit the home without a scheduled appointment. Please do not call us to inquire about viewing the home if you have not followed these instructions. All Mesa Properties residents are enrolled in the Resident Benefits Package (RBP) for an additional $39.95/month which includes renters insurance, HVAC air filter delivery (for applicable properties), credit building to help boost your credit score with timely rent payments, $1M Identity Protection, move-in concierge service making utility connection and home service setup a breeze during your move-in, our best-in-class resident rewards program, and much more! More details upon application. This additional $39.95 fee is payable monthly on the first with rent. For more information or to schedule a showing please visit Listing by: Mesa Properties Inc. 417-B N. Central Ave. Upland, CA 91786 DRE 01884617 Amenities:
4029 Glen Ridge Dr is located in Chino Hills, California in the 91709 zip code.
Protect yourself from fraud. Do not send money to anyone you don't know.
Grades 1-12
(909) 393-1593
Grades K-5
84 Students
(909) 393-1982
Grades K-2
17 Students
(909) 597-1800
Grades PK-1
42 Students
(909) 393-0727
Ratings give an overview of a school's test results. The ratings are based on a comparison of test results for all schools in the state.
School boundaries are subject to change. Always double check with the school district for most current boundaries.
Submitting Request
Many properties are now offering LIVE tours via FaceTime and other streaming apps. Contact Now: