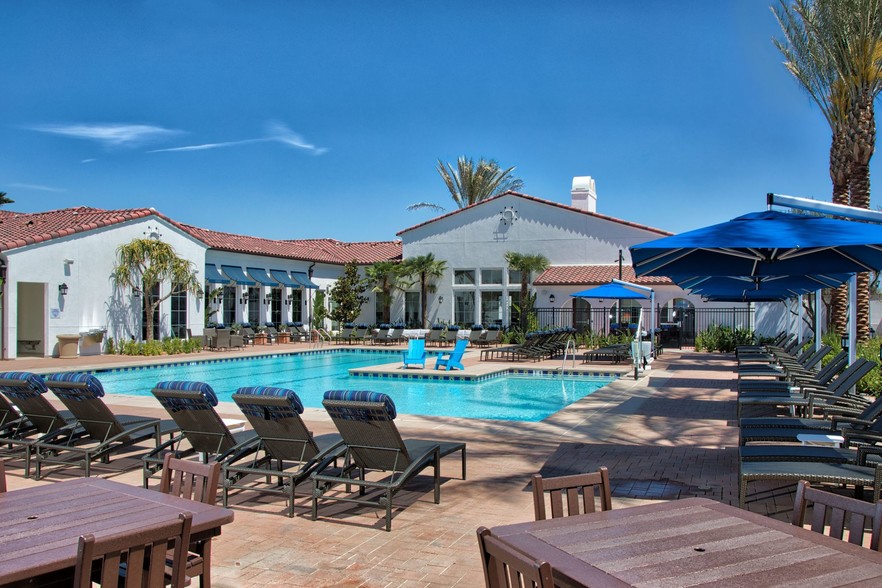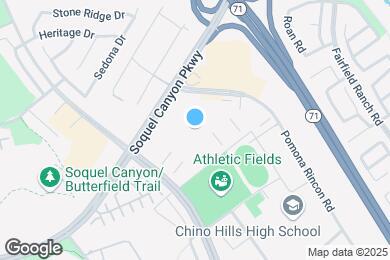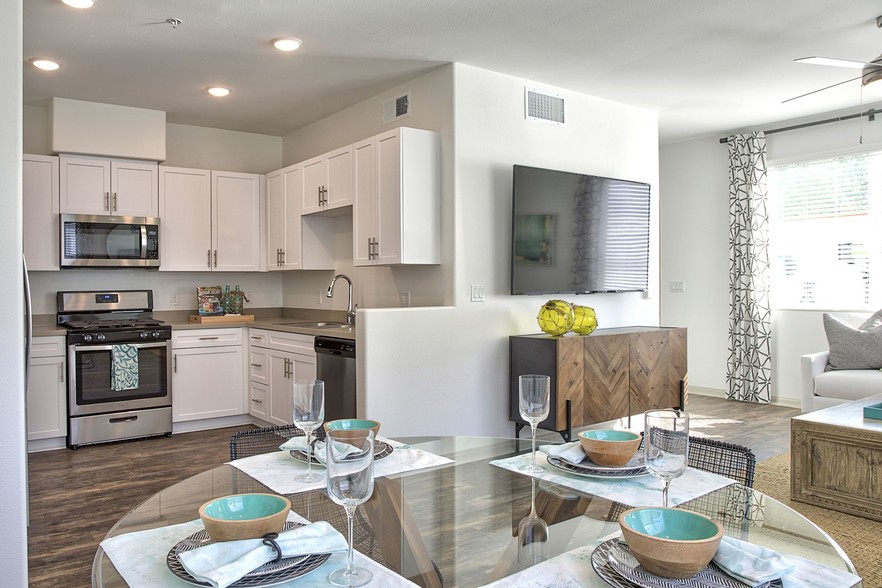Chaparral Elementary
Grades K-6
654 Students
(909) 606-4871



Note: Based on community-supplied data and independent market research. Subject to change without notice.
Available months 6,7,8,9,10,11,12
Only Age 18+
Note: Based on community-supplied data and independent market research. Subject to change without notice.
Ranked among the Elite 1% properties in the nation for best online reputation in 2024. Guided Tours and Virtual Tours are available at all of our Lewis Communities. Call to schedule a time to explore our community or tour virtually on your own time. Enjoy Smart Home Living! Santa Barbara features 1, 2, 3, and 4-bedroom apartment homes and townhomes. The homes have been designed with features such as gourmet kitchens, In-home full-size washers and dryers, direct access 1, 2, or 3-car garages, private patios or balconies, nine-foot-high ceilings with fans, walk-in closets, 24-hour emergency maintenance, and 30-day move-in guarantee. Each home also comes complete with smart home conveniences such as a voice-activated ring doorbell, Lutron lighting, and a thermostat. Santa Barbara offers resort-style living within a smoke-free gated neighborhood. Community features include an 8,200-square-foot clubhouse with a state-of-the-art 24-hour fitness center with smartphone connectivity and a Yoga studio, screening lounge, and conference room. Outdoor features include a resort-style pool, spa, community garden, self-service parcel lockers, play area, dog park, electronic car charging stations, and more. The award-winning schools and numerous parks are nearby. Santa Barbara offers a variety of floor plans and amenities that meet a wide range of tastes and needs. Join the fun in a spacious, resort-style apartment community surrounded by the numerous conveniences of Chino Hills, such as shopping, dining, entertainment, walking trails, and parks.
Santa Barbara At Chino Hills is located in Chino Hills, California in the 91709 zip code. This townhomes community was built in 2018 and has 2 stories with 324 units.
Sunday
9AM
6PM
Monday
9AM
6PM
Tuesday
9AM
6PM
Wednesday
9AM
6PM
Thursday
9AM
6PM
Friday
9AM
6PM
$400 cat deposit, $800 dog deposit. Deposit is per pet, 2 pet maximum. Pet rent is $40 per month, per pet. $35 pet dna fee for dogs.
Breed restrictions apply.
Grades K-6
654 Students
(909) 606-4871
6 out of 10
Grades K-6
523 Students
(909) 397-4660
5 out of 10
Grades K-6
329 Students
(909) 627-9438
6 out of 10
Grades 7-8
879 Students
(909) 591-2161
8 out of 10
Grades 9-12
2,800 Students
(909) 606-7540
8 out of 10
Grades PK-1
42 Students
(909) 393-0727
NR out of 10
Grades K-2
17 Students
(909) 597-1800
NR out of 10
Grades K-5
84 Students
(909) 393-1982
NR out of 10
Grades 1-12
(909) 393-1593
NR out of 10
Ratings give an overview of a school's test results. The ratings are based on a comparison of test results for all schools in the state.
School boundaries are subject to change. Always double check with the school district for most current boundaries.
Walk Score® measures the walkability of any address. Transit Score® measures access to public transit. Bike Score® measures the bikeability of any address.

Thanks for reviewing your apartment on ApartmentFinder.com!
Sorry, but there was an error submitting your review. Please try again.
Submitting Request
Your email has been sent.
Many properties are now offering LIVE tours via FaceTime and other streaming apps. Contact Now: