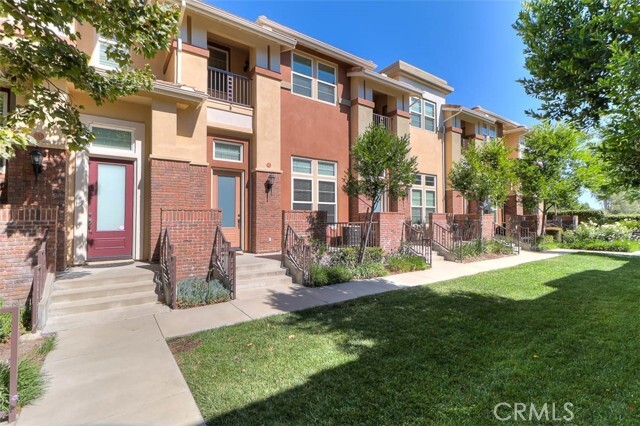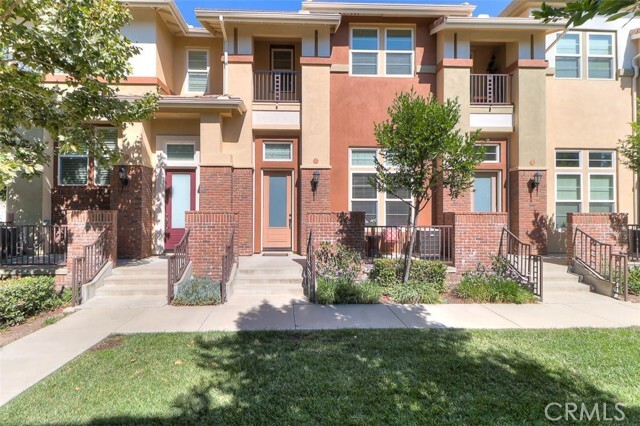Sycamore Elementary
Grades K-6
383 Students
(909) 398-0324

































































Note: Prices and availability subject to change without notice.
Contact office for Lease Terms
This townhome unit features desirable open floor plan with 3BR, 2.5BA, living room with high ceiling and a fireplace, kitchen opens to dining area and den, with a large center island for breakfast and food preparation. Beautiful laminated wood floors in all the living space except wet area and hall/staircases. There is no unit above or below this unit. Front porch by the entry with 8ft entry door, and a balcony accessible from master bedroom that is overlooking the greenbelt below. Master bedroom has a walk-in closet, and dual sinks, and shower in the tub in the master bath. Full bath in the hall for two other bedrooms. Laundry closet is on top floor equipped with stackable washer/dryer. Unit is equipped with refrigerator, microwave and stove. Unit is pre-wired for security and cable TV. Direct 2-car garage access and a storage cabinet. Property is located in the desirable Village Walk community with a large in ground heated pool, spa, and BBQ, and a park at the end of the community. Truly Village Lifestyle at Its Best" with only a short stroll to the Village's movie theater, fine dining and other commercial establishments in addition to Civic Center, Metro Link Station and the renowned Claremont Colleges including the Keck Graduate Institute School of Medicine."
754 W 1st St is located in Claremont, California in the 91711 zip code.

Protect yourself from fraud. Do not send money to anyone you don't know.
Grades K-8
365 Students
(909) 626-7135
Grades K-12
12 Students
(909) 623-1228
Ratings give an overview of a school's test results. The ratings are based on a comparison of test results for all schools in the state.
School boundaries are subject to change. Always double check with the school district for most current boundaries.
Submitting Request
Many properties are now offering LIVE tours via FaceTime and other streaming apps. Contact Now: