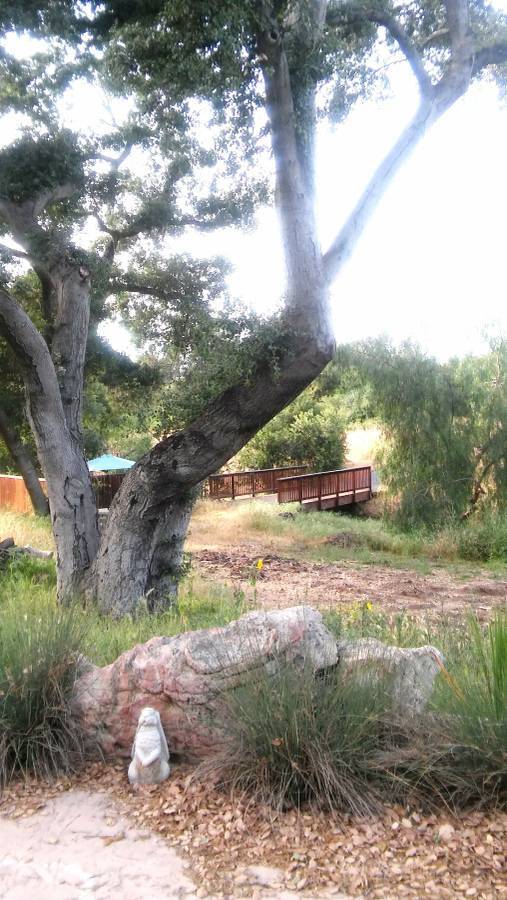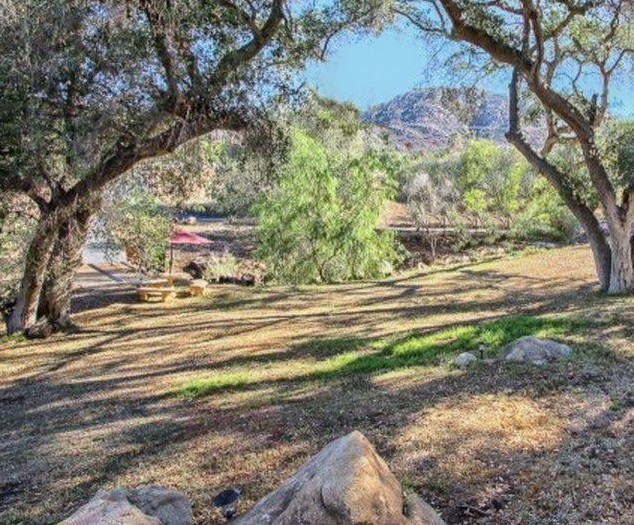Rios Elementary
Grades K-5
256 Students
(619) 588-3090





























Note: Prices and availability subject to change without notice.
Contact office for Lease Terms
-*-*-*-*-*-*-*-*-*-*-*-*-*-*-*-*-*-*-*-*-*-*-*-*-*-*-*-*-*-*-*-*-*-*-*-*-*-*-*-*-*-*-*-*-*-*-*- Available 4/15/25 Please note this is a SUITE for rent, located at one end of a long house, in a house-share situation. There is no private entrance to the Suite, but the house is large, with the 2 other healthy adults (in mid 50s to mid 60s) living at the opposite end from the suite. It is located on 5 1/2 acres of land called Serenity Oaks. -*-*-*-*-*-*-*-*-*-*-*-*-*-*-*-*-*-*-*-*-*-*-*-*-*-*-*-*-*-*-*-*-*-*-*-*-*-*-*-*-*-*-*-*-*-* INCLUDED: Rent includes free access to a laundry room (open 8 am to 9 pm) with high capacity, stacked washer and dryer (Please, No washing loads for non-residents). It also includes high-speed Cox WiFi internet with Mesh extenders, all utilities except telephone, and over 300 channels of Dish TV, (renter to provide TV). There are seven stairs to access the house and another two in the suite going up to the bathroom. -*-*-*-*-*-*-*-*-*-*-*-*-*-*-*-*-*-*-*-*-*-*-*-*-*-*-*-*-*-*-*-*-*-*-*-*-*-*-*-*-*-*-*-*-*-*-*- Text or Calls preferred Afternoons or Evenings. Mornings are dedicated to animal care and gardens! Sorry, No Section8 -*-*-*-*-*-*-*-*-*-*-*-*-*-*-*-*-*-*-*-*-*-*-*-*-*-*-*-*-*-*-*-*-*-*-*-*-*-*-*-*-*-*-*-*-*-*-*- SUITE DESCRIPTION: Your airy, sunlit private suite offers a large private full bathroom with hardwood cabinetry, granite countertop, and large 3 door mirrored medicine cabinet, a tall linen cabinet, and designer tile. The studio suite living space features a half vaulted ceiling that ensures a feeling of spaciousness, a kitchenette with hardwood cabinetry, granite countertop, large stainless steel sink, a large window with Plantation shutters, a designer stained glass ceiling fan with dragon fly motif, imported Italian wood-look ceramic tile floors (found throughout the house), and a mirrored closet. Furnishings, if you desire them, include a lovely wooden dresser, a matching wood night stand, and refrigerator. You provide the bed. The kitchenette also comes with dishes, and cookware if you so desire. LOOKING FOR: a pet loving single, positive, mature, nonsmoking, clean, moderate, responsible and considerate individual, preferably 45 years or over, with a steady income who appreciates nature, and wants to live here long term (Exceptions in lease lengths made for travel nurses). Please, no drama queens or addicts (that includes alcohol, drugs, gambling, etc). NO heavy drugs of any sort. Mobile Seniors welcome but public transportation is a considerable hike from the property, so a car or bicycle is a necessity. QUALIFICATIONS: Sorry, No Section 8 (They have a long qualification process that I do not have the time for) Applicant must be able to submit references and documentation that proves continuing ability to pay the rent at the time of the application. MUST Have: A really like animals and have NO pet allergies. We have cats and a friendly dog in the house, as well as a small herd of pygmy goats on the property . We love our wildlife, so if you think critters should be controlled with bullets or poison, this is NOT the place for you. We enjoy life, and celebrate the holidays, but this is not a party property. PETS: 1 to 2 cats for an additional pet deposit --$250 per pet. Cats are welcome in the main house as long as they get along with other cats and our 23 lb old, friendly dog. HOUSEHOLD: You will share the 2000 sq ft drama free house with two other healthy, quiet seniors. I am an artist, writer, and editor. The other gentleman is a caregiver and usually stays in his room when home. LOCATION: Live close to the city, while still enjoying a country atmosphere of Serenity Oaks, a 5 1/2 acre nature-lover's paradise, nestled in a hidden valley, across from Blossom Valley at the Lake Jennings Park Road Exit off of HWY 8 in Eastern El Cajon. Features rapid access to downtown El Cajon, a 15 minute drive to Santee, Tierra Santa, or the College area, 22 min to Mission Valley, and 26 min to downtown San Diego (more during traffic hours). TRANSPORATION: Public transportation (bus) is a mile + hike away with some of it uphill, with the trolley a 15 min drive way. The driveway is pretty long and somewhat steep as well, so car or bike ownership, or a love of long walks/hikes is a must. PARKING: Parking is off road, and there is room for a pickup truck and 1 medium size trailer. 1 vehicle max. and 1 8 ft trailer max. Additional parking for a parking fee. Larger trailers will also require a parking fee. COMMON AREAS: The house, remodeled in 2016, features a large front deck, a mountain view, partially vaulted ceilings, designer ceiling fans, and imported Italian tile floors that people swear are wood, but are so easy to clean, The a formal dining room features a banded mahogany table, comfortable leather and wood chairs, and large rock fireplace with an architectural cherry mantelpiece and matching bookcases, a roomy country kitchen with stainless steel appliances, and a large living room with several seating areas, furnished in tasteful art, antiques, a comfy leather overstuffed couch and love seat, and Persian carpets. GROUNDS AMENITIES: The living room opens up with French doors to a flower filled front deck with a mountain and creek view, which features comfortable seating and provides the perfect place to enjoy your morning coffee or tea, allowing you listen to the water tumble by in our seasonal creek. The deck overlooks a walking bridge, a lower firepit seating area, a stone dining table and designer chairs, and a tile picnic table with matching benches, all in the shade of massive 100 year oak trees. These provide many choice locations to enjoy nature, eat a good meal, enjoy a book, or explore the cyber world with your phone or laptop. When evening comes, watch the sunset set flame to the nearby mountains. The grounds of Serenity Oaks also include an upper patio. It features a BBQ area with a tile and stucco bar, covered with a designer pergola, an octagonal open gazebo offering shade to an elegant stone table dining table and comfortable high end patio dining chairs, and a separate seating area. Unfortunately, the pool needs a lot of work and now functions as a pond filled with mosquito fish. THE MAGIC: You will love this place. Nestled in its little hidden valley, the house feels warm and welcoming, and the land itself seems magical. With no city lights to extinguish them, the stars stud the night sky. You will love this place. You can hike half a mile to the nature preserve, or stroll around the property. WILDLIFE: The abundant wildlife includes wild turkeys, raccoons, a fox, squirrels, rabbits, orioles, bluebirds, mourning doves, and many other lovely birds. We also have 2 mini horses and a mustang. PRICE: All this can be yours for a very reasonable $1295 a month, a deposit of $1295 and any applicable pet deposit. Looking for long-term renters, but the first a lease will be 6 months as a trial, to be renewed as a year’s lease if all parties agree.
14519 Rios Canyon Rd is located in El Cajon, California in the 92021 zip code.
Protect yourself from fraud. Do not send money to anyone you don't know.
Grades 1-12
(619) 579-7525
Grades PK-8
154 Students
(619) 443-1440
Ratings give an overview of a school's test results. The ratings are based on a comparison of test results for all schools in the state.
School boundaries are subject to change. Always double check with the school district for most current boundaries.
Submitting Request
Many properties are now offering LIVE tours via FaceTime and other streaming apps. Contact Now: