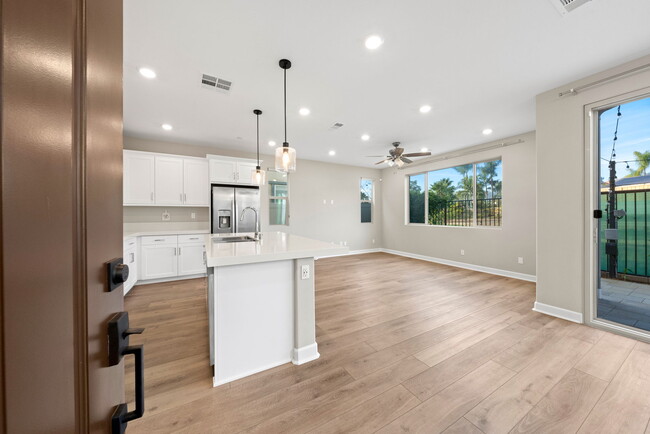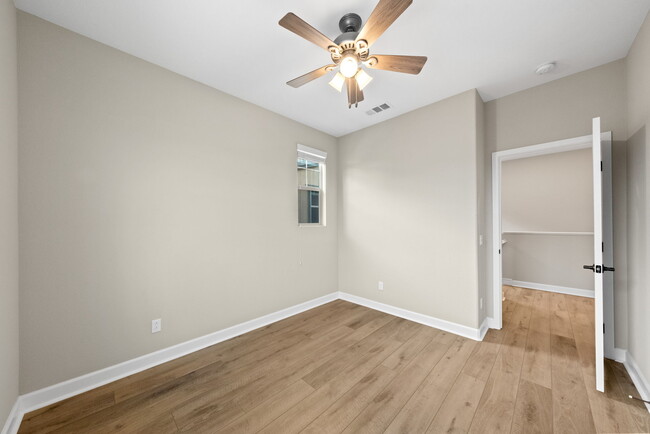North Coastal Consortium Schools
Grades K-12
59 Students
(760) 761-5110





















Note: Prices and availability subject to change without notice.
Contact office for Lease Terms
Beautiful Two-Story Home with Modern Comforts and Prime Location Welcome to your next home! This stunning two-story residence offers a thoughtfully designed layout featuring three spacious bedrooms, two and a half bathrooms, and a two-bay garage ideal for young or growing families, as well as those looking to downsize. The home boasts unobstructed views with no neighboring houses in the front or back, creating a serene and private atmosphere. First-Floor Living at Its Best: The first floor serves as the main living space, designed with an open-concept layout perfect for entertaining and relaxation. The modern kitchen is a chef's dream, featuring a quartz island with seating, sleek countertops, stainless steel appliances, upgraded flooring, pull-out trash receptacles, and recessed lighting. The adjoining family room is bright and inviting, with matching upgraded flooring, recessed lighting, and a ceiling fan, seamlessly connecting to the kitchen to create an expansive gathering area. Comfortable and Bright Upstairs: The second floor houses three bright and airy bedrooms, including a luxurious primary suite. The primary bedroom is flooded with natural light from large windows and features recessed lighting, a ceiling fan, and a generous walk-in closet. The en-suite bathroom is beautifully appointed with dual sinks, ample storage, a glass-enclosed shower with dual seating, and a mirrored walk-in closet door. The conveniently located laundry room offers upper storage cabinets, making laundry day a breeze. Additional Features: First-floor bathroom with a glass-enclosed walk-in shower and recessed lighting Two-car garage with epoxy flooring and a tankless water heater. Fully landscaped yard with perimeter pavers for easy maintenance Community Perks at Canopy Grove: Enjoy access to Canopy Grove's impressive array of amenities, designed to enhance your lifestyle: Three beautiful parks and extensive walking trails Two enclosed pickleball courts, playgrounds, a half basketball court, and a sand volleyball court Barbecue areas, fresh drinking water stations, picnic pavilions, and a dog park. The recreation center includes a sparkling swimming pool, relaxing spa, fitness center, and event lawn. The barn-style community hub features indoor and outdoor event spaces, a kitchen, horseshoe area, restrooms, and an office perfect for hosting social events and gatherings. Prime Location: Conveniently located just minutes from Interstate 15 and California State Highway 78, this home offers easy access to everyday essentials with nearby stores like Costco, Walmart, Vons, CVS, and 7-Eleven. Additional Details: Lease term: 12 months Occupancy limit: Up to 2 adults and 2-3 children Utilities: Tenant responsible for water, trash, gas, and electricity No smoking allowed Small dogs and cats are welcome (pet approval required) Subletting individual rooms or the entire home is not permitted Experience comfort, convenience, and community living at its finest schedule a viewing today! Utilities (Electric, garbage, gas, water) not included in rent. 12 month minimum lease agreement. No smoking allowed.
1634 Carol Lee Ln is located in Escondido, California in the 92026 zip code.
Protect yourself from fraud. Do not send money to anyone you don't know.
Grades PK-12
409 Students
(760) 489-6430
Grades K-12
175 Students
(760) 746-1800
Ratings give an overview of a school's test results. The ratings are based on a comparison of test results for all schools in the state.
School boundaries are subject to change. Always double check with the school district for most current boundaries.
Submitting Request
Many properties are now offering LIVE tours via FaceTime and other streaming apps. Contact Now: