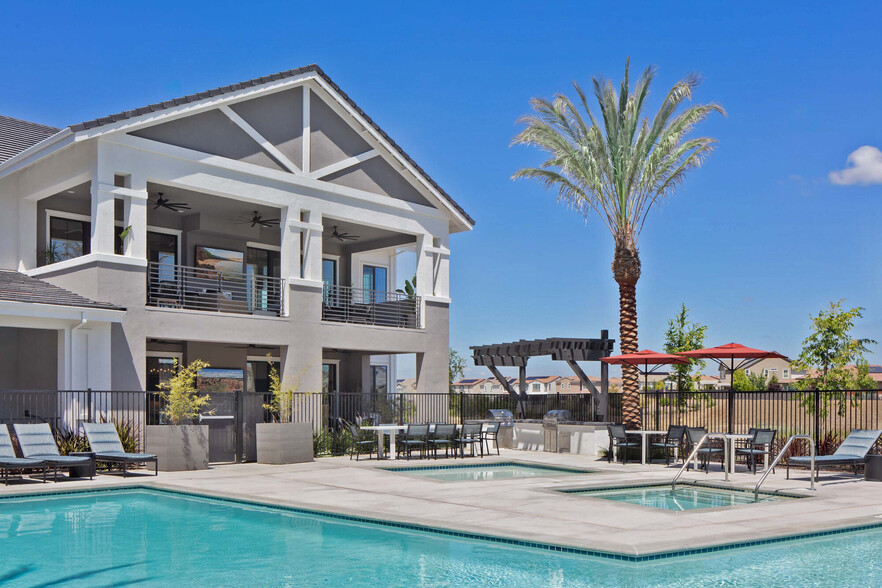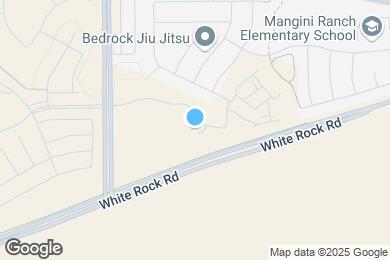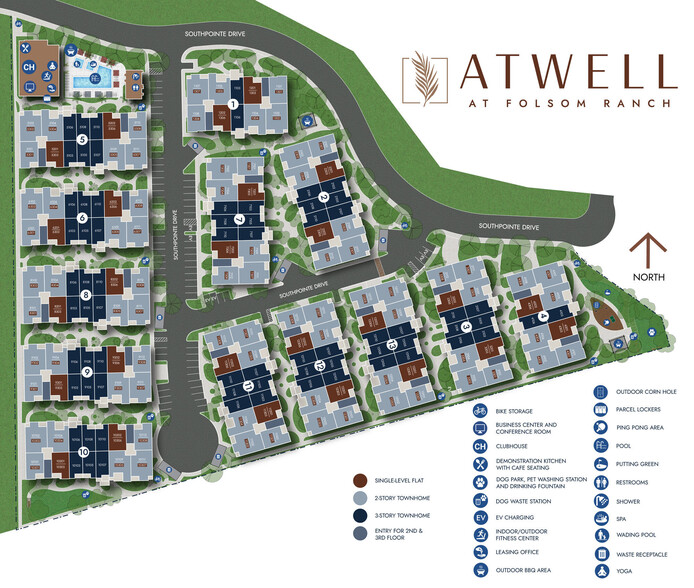Oakhills Elementary
Grades K-3
518 Students
(916) 791-5391



Limited Time Only Special & Reduced Rates: Apply Today & Receive up to 8 Weeks Free on Select Homes
Note: Based on community-supplied data and independent market research. Subject to change without notice.
Available months 12,13,14,15,16,17,18
Only Age 18+
Note: Based on community-supplied data and independent market research. Subject to change without notice.
Welcome to your life at Atwell at Folsom Ranch, where we’ve seamlessly paired contemporary conveniences with stylish extras to elevate your lifestyle. Our premier community is well located in Folsom, California, so you’ll experience the height of suburban convenience. At home, you’ll also have high-end smart home technology featuring keyless entry, a smart thermostat, and high-speed Wi-Fi. In addition, our residences come with sophisticated finishes and must-haves like stainless-steel appliances, expansive closets, and a private patio or balcony in select homes. Beyond your front door, you’ll have exclusive access to our resort-worthy perks, including an expansive two-story clubhouse with a generous indoor-outdoor fitness center, private yoga room, game room, spectacular demonstration kitchen, as well as a business center complete with a conference room and private study pods.
ATWELL AT FOLSOM RANCH is located in Folsom, California in the 95630 zip code. This apartment community was built in 2024 and has 3 stories with 278 units.
Monday
8AM
5PM
Tuesday
8AM
5PM
Wednesday
8AM
5PM
Thursday
8AM
5PM
Friday
8AM
5PM
Saturday
8AM
5PM
Assigned Parking
Grades K-3
518 Students
(916) 791-5391
10 out of 10
Grades K-5
492 Students
(916) 294-9140
6 out of 10
Grades 6-8
1,340 Students
(916) 294-9040
8 out of 10
Grades 9-12
2,718 Students
(916) 294-2400
9 out of 10
Grades PK-8
136 Students
(916) 933-0100
NR out of 10
Grades K-12
143 Students
(916) 939-0553
NR out of 10
Ratings give an overview of a school's test results. The ratings are based on a comparison of test results for all schools in the state.
School boundaries are subject to change. Always double check with the school district for most current boundaries.
Walk Score® measures the walkability of any address. Transit Score® measures access to public transit. Bike Score® measures the bikeability of any address.

Thanks for reviewing your apartment on ApartmentFinder.com!
Sorry, but there was an error submitting your review. Please try again.
Submitting Request
Your email has been sent.
Many properties are now offering LIVE tours via FaceTime and other streaming apps. Contact Now: