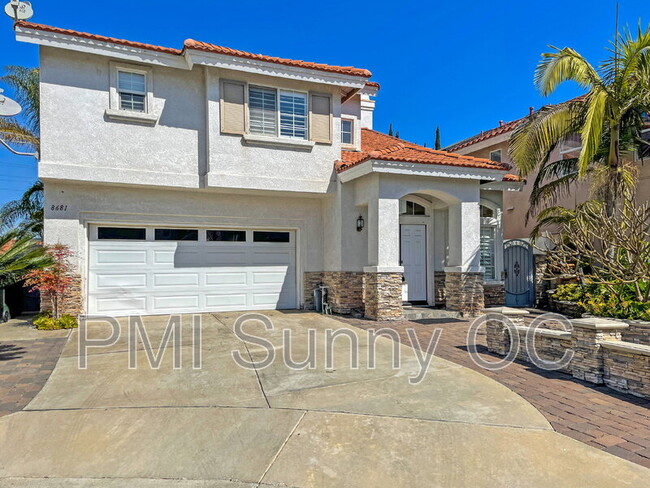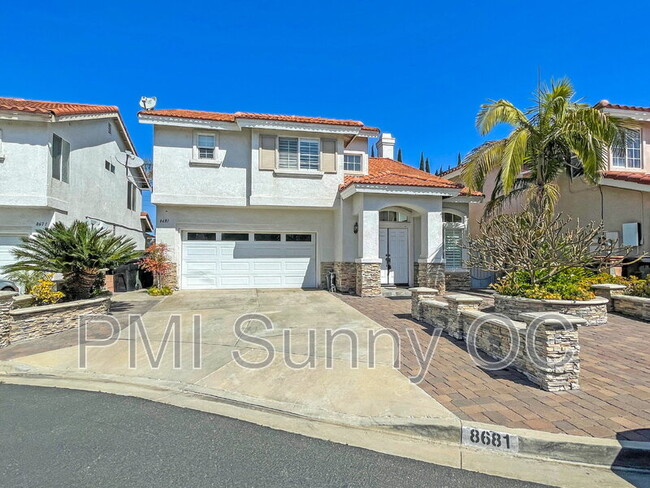Esther L. Walter Elementary School
Grades K-6
478 Students
(714) 761-5997



























Note: Prices and availability subject to change without notice.
Contact office for Lease Terms
Discover the inviting charm of this spacious home located in the vibrant heart of Garden Grove, CA. This expansive 1,850 sq ft residence offers a harmonious blend of comfort and functionality, featuring four well-appointed bedrooms that provide ample space for relaxation and privacy. The two full bathrooms are thoughtfully designed to serve as serene retreats for rejuvenation. Upon entering, you'll be welcomed by a generous living area that seamlessly adapts to your daily life, making it ideal for both tranquil evenings and lively gatherings. The open floor plan enhances the sense of space, ensuring a smooth flow throughout the home. The kitchen is equipped with modern appliances, including a stove/oven, dishwasher, and refrigerator, catering to all your culinary needs. Adjacent to the kitchen, the dining area provides a cozy space for family meals and entertaining guests. This property features a well-maintained yard, offering a private outdoor oasis perfect for enjoying the Southern California sunshine. The attached garage provides convenient parking and additional storage space. Built in 2000, this home combines contemporary design with timeless appeal, creating a welcoming atmosphere that’s ready for you to make your own. SHOWING INSTRUCTION: Follow this link to schedule or contact the leasing office. Leasing Office: AVAILABILITY DATE: COMING SOON: 04/11/2025 PROPERTY TYPE: Single-Family Home YEAR BUILT: 2000 SQ FEET: 1,850 YARD: Private yard with well-maintained landscaping Type of Heating and Air: Central heating and air conditioning FLOORING: Tile and laminate flooring throughout GARAGE/PARKING: Attached garage with direct access KITCHEN APPLIANCES INCLUDED: Stove/Oven, Dishwasher, Refrigerator Fridge: Included Plus a Bonus Fridge in the garage for extra food/drink storage LAUNDRY APPLIANCES INCLUDED: Washer and Dryer hookups (inside laundry area) UTILITIES INCLUDED: Tenant Pays All Utilities Owner pays for Gardener SMOKING: Not Allowed Area Information: Anderson Elementary School Grades: K-6 Distance: 0.4 mi Warner Middle School Grades: 6-8 Distance: 0.7 mi Westminster High School Grades: 9-12 Distance: 1.9 mi Charges: MONTHLY RENT: $3,600 DEPOSIT: One month's rent upon good credit LEASE ADMINISTRATION FEE: $100 - You will receive a customized online lease, a copy of your move-in evidence report, and a touchless self-move-in option. INSURANCE: Tenant must provide liability insurance for at least $100,000 in coverage. TOTAL MOVE-IN CHARGES: Security Deposit: $3,600 First Month's Rent: $3,600 Application Fee: $50 Lease Admin Fee: $100 TOTAL: $7,350 How to Apply: Complete the Online Application Form. Ensure that you have all the required documents handy (see application requirements). Submit the application along with the non-refundable $50 application fee per adult applicant. Application and Lease Details: APPLICATION FEE: $50 for each applicant (everyone over the age of 18) APPLICATION TURNAROUND TIME: Please allow up to 5 business days LEASE LENGTH: 1 Year Pet Policy: Small Pets under 25 pounds allowed under certain conditions FULL PET POLICY: ALL pets must first be approved by Landlord. If allowed, Tenant agrees to provide all required documents, including a photo, pet vaccination records, and references. Any and all pet(s) shall be licensed with the appropriate authority, must have a minimum insurance policy of $100,000 (shared with management), and not part of the "Potentially Dangerous Dog" (CA Chap 9 Sec. 31602) or "Vicious Dog" (CA Chap 9 Sec. 31604); including, but not limited to, any breed not covered by insurance by both Tenant AND Owner. PROPERTY MANAGER: PMI SUNNY OC DRE #02210855 APPLICATION COORDINATOR: Shane Barker, All information is deemed reliable but not guaranteed and is subject to change. Pet Details: Pet Policy: Small Pets under 25 pounds allowed under certain conditions FULL PET POLICY: ALL pets must first be approved by Landlord. If allowed, Tenant agrees to provide all required documents, including a photo, pet vaccination records, and references. Any and all pet(s) shall be licensed with the appropriate authority, must have a minimum insurance policy of $100,000 (shared with management), and not part of the "Potentially Dangerous Dog" (CA Chap 9 Sec. 31602) or "Vicious Dog" (CA Chap 9 Sec. 31604); including, but not limited to, any breed not covered by insurance by both Tenant AND Owner.
8681 Summercrest Cir is located in Garden Grove, California in the 92844 zip code.
Protect yourself from fraud. Do not send money to anyone you don't know.
Grades K-12
92 Students
(714) 373-4673
Grades PK-5
(714) 893-5330
Ratings give an overview of a school's test results. The ratings are based on a comparison of test results for all schools in the state.
School boundaries are subject to change. Always double check with the school district for most current boundaries.
Submitting Request
Many properties are now offering LIVE tours via FaceTime and other streaming apps. Contact Now: