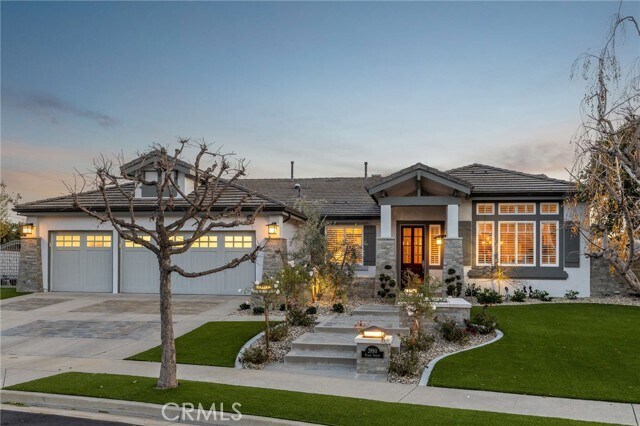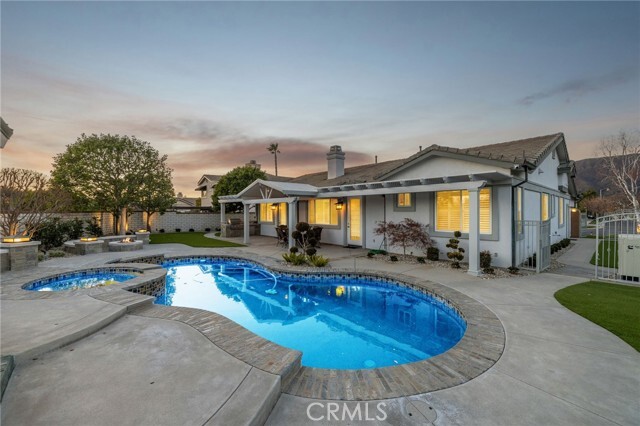Harrison Elementary
Grades K-8
314 Students
(909) 397-4600
































































Note: Prices and availability subject to change without notice.
12 Months
Beautiful single-story Warmington home situated in the Emerald Ridge at Live Oak gated community, rare on the market for lease, this single-story pool home has been meticulously cared for inside and out. The front yard features a low-maintenance landscape with drought-tolerant applications, perfect hardscape, and a covered front entry leading to the front door. The interiors are finished with recessed lighting, crown molding, and plantation shutters throughout. The entry opens to engineered hardwood flooring and an open floor plan, beginning with the living room offering multiple windows allowing plenty of natural light and an adjacent formal dining room. The formal dining room features a chandelier, a trey ceiling, and French doors that open to the covered side patio. A swinging door leads to the kitchen featuring wood cabinetry, granite countertops, a stone backsplash, wood-paneled built-in refrigerator and appliances, double oven, a microwave, and an electric cooktop with an induction vent. The center island offers countertop seating and also has a warming drawer while the breakfast nook offers built-in seating overlooking the backyard. An obscure glass door leads to a spacious walk-in pantry for convenient storage. The family room is open to the kitchen and offers a built-in buffet cabinet, a custom-finished fireplace, and a built-in media center. The family room overlooks the backyard with access via a glass door. A custom home office is accessible at the entryway through double glass doors and offers built-in desks with custom high-end carpeted flooring. Double doors lead into the primary bedroom, also offering hardwood flooring, vaulted ceilings, a ceiling fan, backyard access, and two walk-in closets. The primary bath features double sinks, a freestanding tub, and a custom walk-in shower with a frameless glass surround. Two additional spacious bedrooms with finished walk-in closets share a Jack and Jill bathroom. The laundry room provides storage, a sink, and side-by-side front loader washer/dryer with a granite top. The finished garage offers perimeter cabinetry with an extra refrigerator, epoxy-coated flooring, custom lighting, and heavy-duty wood garage doors. The backyard boasts a pebble-finished pool and spa with a spillway, a gazebo with open views to the side yard, a fire pit with built-in concrete seating, a built-in BBQ, and gated RV parking. Additional features include a plumbed whole house generator, alarm, and break-proof window film.
2890 Eider St is located in La Verne, California in the 91750 zip code.

Protect yourself from fraud. Do not send money to anyone you don't know.
Grades PK-12
160 Students
(909) 392-0251
Grades K-12
122 Students
(909) 593-2581
Grades 9-12
406 Students
(909) 482-5205
Ratings give an overview of a school's test results. The ratings are based on a comparison of test results for all schools in the state.
School boundaries are subject to change. Always double check with the school district for most current boundaries.
Submitting Request
Many properties are now offering LIVE tours via FaceTime and other streaming apps. Contact Now: