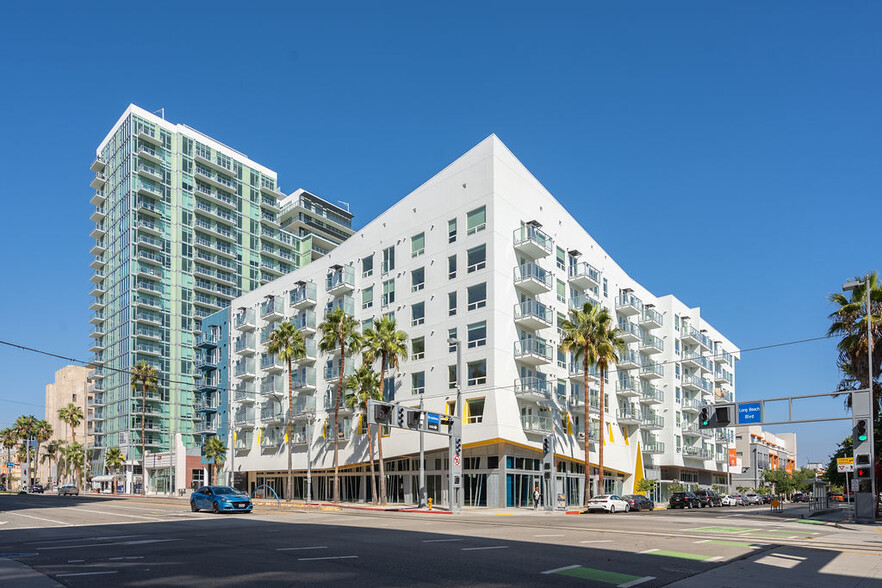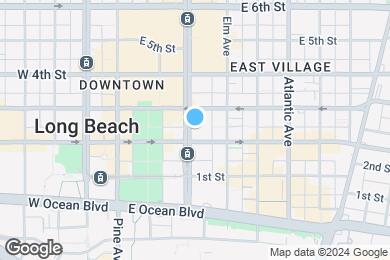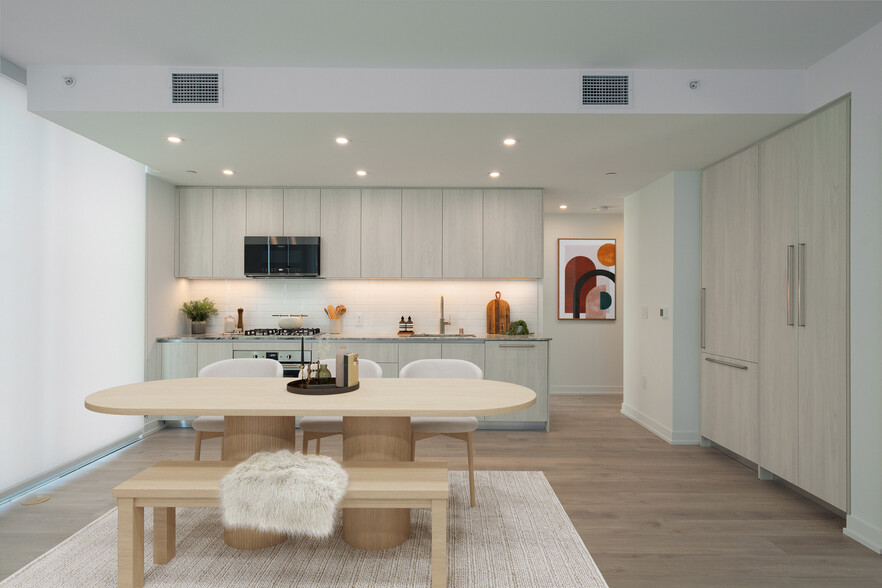1 / 38
38 Images
3D Tours
Rent Specials
For a limited time, receive a $1,500 look & lease credit on 1-bedroom, Jr 2-bedroom, & 2-bedroom homes. *Must apply within 24 hours of touring.
Monthly Rent $2,310 - $10,000
Beds Studio - 3
Baths 1 - 3
A8
$2,919 – $2,977
1 bed , 1 bath , 650 Sq Ft
0311-MR
0311...
$2,919
650
S5
$2,320 – $2,703
Studio , 1 bath , 590 Sq Ft
0835-MR
0835...
$2,320
590
S
$2,385 – $2,829
Studio , 1 bath , 560 Sq Ft
0505-MR
0505...
$2,385
560
A8
$2,919 – $2,977
1 bed , 1 bath , 650 Sq Ft
0311-MR
0311...
$2,919
650
A2
$3,609 – $3,703
1 bed , 1 bath , 654 Sq Ft
A1m
$3,064 – $3,375
1 bed , 1 bath , 670 Sq Ft
A1
$3,074 – $3,440
1 bed , 1 bath , 670 Sq Ft
A2m
$3,609 – $3,957
1 bed , 1 bath , 654 Sq Ft
A12
$2,784 – $2,880
1 bed , 1 bath , 570 Sq Ft
0723-MR
0723...
$2,784
570
A3
$3,104 – $3,317
1 bed , 1 bath , 659 Sq Ft
B1
$3,399 – $4,604
2 beds , 2 baths , 886 – 901 Sq Ft
C10
$3,446 – $4,053
2 beds , 2 baths , 975 Sq Ft
0528-MR
0528...
$3,446
975
0828-MR
0828...
$3,477
975
0728-MR
0728...
$3,533
975
C1
$3,458 – $4,627
2 beds , 2 baths , 1,043 Sq Ft
B1m
$3,459 – $4,265
2 beds , 2 baths , 886 Sq Ft
C8
$3,719 – $4,756
2 beds , 2 baths , 1,050 Sq Ft
0807-MR
0807...
$3,719
1,050
C4
$3,803 – $5,154
2 beds , 2 baths , 960 Sq Ft
C5
$3,428 – $4,123
2 beds , 2 baths , 1,040 Sq Ft
0408-MR
0408...
$3,428
1,040
0708-MR
0708...
$3,458
1,040
C2
$3,588 – $4,346
2 beds , 2 baths , 989 Sq Ft
C7
$3,484 – $4,052
2 beds , 2 baths , 965 Sq Ft
0822-MR
0822...
$3,484
965
S1
$2,310 – $2,633
Studio , 1 bath , 560 Sq Ft , Not Available
S3
$2,350 – $2,658
Studio , 1 bath , 570 Sq Ft , Not Available
S2
$2,363 – $3,150
Studio , 1 bath , 560 Sq Ft , Not Available
S4
$2,519 – $3,171
Studio , 1 bath , 570 Sq Ft , Not Available
A10
$2,573 – $2,895
1 bed , 1 bath , 640 Sq Ft , Not Available
A7
$2,613 – $2,989
1 bed , 1 bath , 660 Sq Ft , Not Available
A8a
$2,714 – $3,113
1 bed , 1 bath , 650 Sq Ft , Not Available
A9
$2,719 – $3,109
1 bed , 1 bath , 650 Sq Ft , Not Available
A6
$2,771 – $3,080
1 bed , 1 bath , 650 Sq Ft , Not Available
A11
$2,906 – $3,324
1 bed , 1 bath , 650 Sq Ft , Not Available
A5
$2,944 – $3,064
1 bed , 1 bath , 650 Sq Ft , Not Available
A4
$4,254
1 bed , 1 bath , 1,043 Sq Ft , Not Available
B4
$3,196 – $3,976
2 beds , 2 baths , 850 Sq Ft , Not Available
B5
$3,287 – $4,270
2 beds , 2 baths , 910 Sq Ft , Not Available
B2
$3,345 – $4,102
2 beds , 2 baths , 840 Sq Ft , Not Available
B3
$3,386 – $4,154
2 beds , 2 baths , 880 Sq Ft , Not Available
C6
$3,529 – $3,849
2 beds , 2 baths , 1,040 Sq Ft , Not Available
C11
$3,600 – $4,769
2 beds , 2 baths , 965 Sq Ft , Not Available
C13
$3,603 – $4,385
2 beds , 2 baths , 1,090 Sq Ft , Not Available
C12
$3,646 – $4,998
2 beds , 2 baths , 1,070 Sq Ft , Not Available
C9
$3,875
2 beds , 2 baths , 1,050 Sq Ft , Not Available
C3
$3,880 – $4,963
2 beds , 2 baths , 1,043 Sq Ft , Not Available
D2
$8,500
3 beds , 3 baths , 1,690 Sq Ft , Not Available
D1
$10,000
3 beds , 3 baths , 1,690 Sq Ft , Not Available
Show Unavailable Floor Plans (24)
Hide Unavailable Floor Plans
S5
$2,320 – $2,703
Studio , 1 bath , 590 Sq Ft
0835-MR
0835...
$2,320
590
S
$2,385 – $2,829
Studio , 1 bath , 560 Sq Ft
0505-MR
0505...
$2,385
560
S1
$2,310 – $2,633
Studio , 1 bath , 560 Sq Ft , Not Available
S3
$2,350 – $2,658
Studio , 1 bath , 570 Sq Ft , Not Available
S2
$2,363 – $3,150
Studio , 1 bath , 560 Sq Ft , Not Available
S4
$2,519 – $3,171
Studio , 1 bath , 570 Sq Ft , Not Available
Show Unavailable Floor Plans (4)
Hide Unavailable Floor Plans
A8
$2,919 – $2,977
1 bed , 1 bath , 650 Sq Ft
0311-MR
0311...
$2,919
650
A2
$3,609 – $3,703
1 bed , 1 bath , 654 Sq Ft
A1m
$3,064 – $3,375
1 bed , 1 bath , 670 Sq Ft
A1
$3,074 – $3,440
1 bed , 1 bath , 670 Sq Ft
A2m
$3,609 – $3,957
1 bed , 1 bath , 654 Sq Ft
A12
$2,784 – $2,880
1 bed , 1 bath , 570 Sq Ft
0723-MR
0723...
$2,784
570
A3
$3,104 – $3,317
1 bed , 1 bath , 659 Sq Ft
A10
$2,573 – $2,895
1 bed , 1 bath , 640 Sq Ft , Not Available
A7
$2,613 – $2,989
1 bed , 1 bath , 660 Sq Ft , Not Available
A8a
$2,714 – $3,113
1 bed , 1 bath , 650 Sq Ft , Not Available
A9
$2,719 – $3,109
1 bed , 1 bath , 650 Sq Ft , Not Available
A6
$2,771 – $3,080
1 bed , 1 bath , 650 Sq Ft , Not Available
A11
$2,906 – $3,324
1 bed , 1 bath , 650 Sq Ft , Not Available
A5
$2,944 – $3,064
1 bed , 1 bath , 650 Sq Ft , Not Available
A4
$4,254
1 bed , 1 bath , 1,043 Sq Ft , Not Available
Show Unavailable Floor Plans (8)
Hide Unavailable Floor Plans
B1
$3,399 – $4,604
2 beds , 2 baths , 886 – 901 Sq Ft
C10
$3,446 – $4,053
2 beds , 2 baths , 975 Sq Ft
0528-MR
0528...
$3,446
975
0828-MR
0828...
$3,477
975
0728-MR
0728...
$3,533
975
C1
$3,458 – $4,627
2 beds , 2 baths , 1,043 Sq Ft
B1m
$3,459 – $4,265
2 beds , 2 baths , 886 Sq Ft
C8
$3,719 – $4,756
2 beds , 2 baths , 1,050 Sq Ft
0807-MR
0807...
$3,719
1,050
C4
$3,803 – $5,154
2 beds , 2 baths , 960 Sq Ft
C5
$3,428 – $4,123
2 beds , 2 baths , 1,040 Sq Ft
0408-MR
0408...
$3,428
1,040
0708-MR
0708...
$3,458
1,040
C2
$3,588 – $4,346
2 beds , 2 baths , 989 Sq Ft
C7
$3,484 – $4,052
2 beds , 2 baths , 965 Sq Ft
0822-MR
0822...
$3,484
965
B4
$3,196 – $3,976
2 beds , 2 baths , 850 Sq Ft , Not Available
B5
$3,287 – $4,270
2 beds , 2 baths , 910 Sq Ft , Not Available
B2
$3,345 – $4,102
2 beds , 2 baths , 840 Sq Ft , Not Available
B3
$3,386 – $4,154
2 beds , 2 baths , 880 Sq Ft , Not Available
C6
$3,529 – $3,849
2 beds , 2 baths , 1,040 Sq Ft , Not Available
C11
$3,600 – $4,769
2 beds , 2 baths , 965 Sq Ft , Not Available
C13
$3,603 – $4,385
2 beds , 2 baths , 1,090 Sq Ft , Not Available
C12
$3,646 – $4,998
2 beds , 2 baths , 1,070 Sq Ft , Not Available
C9
$3,875
2 beds , 2 baths , 1,050 Sq Ft , Not Available
C3
$3,880 – $4,963
2 beds , 2 baths , 1,043 Sq Ft , Not Available
Show Unavailable Floor Plans (10)
Hide Unavailable Floor Plans
D2
$8,500
3 beds , 3 baths , 1,690 Sq Ft , Not Available
D1
$10,000
3 beds , 3 baths , 1,690 Sq Ft , Not Available
Show Unavailable Floor Plans (2)
Hide Unavailable Floor Plans
Note: Based on community-supplied data and independent market research. Subject to change without notice.
Lease Terms
10, 11, 12, 13, 14, 15, 16, 17, 18, 19, 20, 21, 22, 23
Onni East Village Rent Calculator
Print Email
Print Email
Choose Floor Plan
Studio
1 Bed
2 Beds
3 Beds
Pets
No Dogs
1 Dog
2 Dogs
3 Dogs
4 Dogs
5 Dogs
No Cats
1 Cat
2 Cats
3 Cats
4 Cats
5 Cats
No Birds
1 Bird
2 Birds
3 Birds
4 Birds
5 Birds
No Fish
1 Fish
2 Fish
3 Fish
4 Fish
5 Fish
No Reptiles
1 Reptile
2 Reptiles
3 Reptiles
4 Reptiles
5 Reptiles
No Other
1 Other
2 Other
3 Other
4 Other
5 Other
Expenses
1 Applicant
2 Applicants
3 Applicants
4 Applicants
5 Applicants
6 Applicants
No Vehicles
1 Vehicle
2 Vehicles
3 Vehicles
4 Vehicles
5 Vehicles
Vehicle Parking
Only Age 18+
Note: Based on community-supplied data and independent market research. Subject to change without notice.
Monthly Expenses
* - Based on 12 month lease
About Onni East Village
For a limited time, receive a $1,500 look & lease credit on 1-bedroom, Jr 2-bedroom, & 2-bedroom homes.*Must apply within 24 hours of touring.
Onni East Village is located in
Long Beach , California
in the 90802 zip code.
This apartment community was built in 2023 and has 23 stories with 432 units.
Special Features
Co Working Room
Chefs Kitchen
Coworking
Meeting Rooms
Theater Room
Firepits
Pet Spa
Ping Pong Table
Spa-Inspired Bathrooms
Dog Run
Patio/Balcony
Bike Racks
Large Closets
Air Conditioner
BBQ/Picnic Area
Integrated Appliances
Package & Cold Storage
Recording Studio
Steam Room
Wheelchair Access
Spacious Floorplans
Floorplan Amenities
Washer/Dryer
Air Conditioning
Cable Ready
Dishwasher
Kitchen
Microwave
Refrigerator
Hardwood Floors
Window Coverings
Balcony
Security
Package Service
Property Manager on Site
Concierge
Gated
Airport
Long Beach (Daugherty Field)
Drive:
12 min
5.1 mi
Commuter Rail
Commerce
Drive:
27 min
18.1 mi
Norwalk/Santa Fe Springs
Drive:
28 min
18.3 mi
Montebello/Commerce
Drive:
29 min
19.5 mi
Transit / Subway
1St Street Station
Walk:
1 min
0.1 mi
5Th Street Station
Walk:
5 min
0.3 mi
Long Beach Transit Mall
Walk:
6 min
0.3 mi
Pacific Station
Walk:
8 min
0.4 mi
Anaheim Station
Drive:
3 min
1.2 mi
Universities
Drive:
7 min
2.3 mi
Drive:
12 min
5.1 mi
Drive:
14 min
6.4 mi
Drive:
16 min
7.2 mi
Parks & Recreation
Aquarium of the Pacific
Walk:
15 min
0.8 mi
Colorado Lagoon
Drive:
9 min
3.8 mi
Banning Residence Museum
Drive:
11 min
5.3 mi
Los Cerritos Wetlands Trust
Drive:
13 min
5.6 mi
Earl Burns Miller Japanese Garden
Drive:
12 min
5.6 mi
Shopping Centers & Malls
Walk:
3 min
0.2 mi
Walk:
4 min
0.2 mi
Walk:
5 min
0.3 mi
Military Bases
Drive:
15 min
6.7 mi
Drive:
18 min
8.0 mi
Drive:
19 min
8.8 mi
Schools
Attendance Zone
Nearby
Property Identified
Stevenson Elementary
Grades K-5
513 Students
(562) 437-0407
Intensive Learning Center
Grades K-6
603 Students
(562) 633-6492
Franklin Classical Middle
Grades 6-8
1,095 Students
(562) 435-4952
Polytechnic High
Grades 9-12
3,952 Students
(562) 591-0581
Montessori On Elm
Grades 1-4
32 Students
(562) 570-8080
St. Anthony Elementary School
Grades PK-8
234 Students
(562) 432-5946
Saint Anthony High School
Grades 9-12
472 Students
(562) 435-4496
School data provided by GreatSchools
Long Beach/Ports in Long Beach, CA
Schools
Restaurants
Groceries
Coffee
Banks
Shops
Fitness
Walk Score® measures the walkability of any address. Transit Score® measures access to public transit. Bike Score® measures the bikeability of any address.
Learn How It Works Detailed Scores
Popular Searches
Long Beach Apartments for Rent in Your Budget



